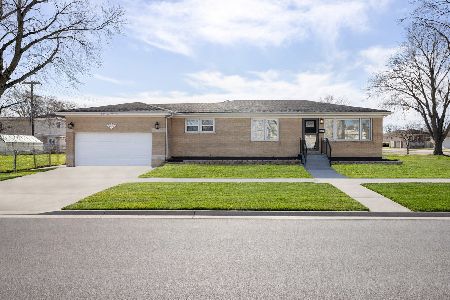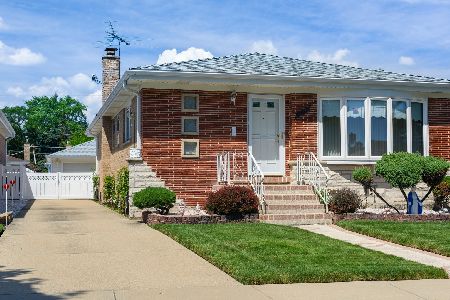8668 Ainslie Street, Norridge, Illinois 60706
$370,000
|
Sold
|
|
| Status: | Closed |
| Sqft: | 1,260 |
| Cost/Sqft: | $302 |
| Beds: | 3 |
| Baths: | 2 |
| Year Built: | 1966 |
| Property Taxes: | $5,200 |
| Days On Market: | 2044 |
| Lot Size: | 0,12 |
Description
VACANT-EASY, SAFE SHOWINGS - Newly renovated and meticulously maintained 3 bedroom 2 bathroom house located on a quiet residential street. Beautifully finished hardwood and ceramic floor throughout, upgraded white shaker kitchen cabinets with high end quartz counters, backsplash, under cabinet lighting, stainless steel appliances, and double sink vanity in bathroom. Full finished basement boasts a gorgeous tiles gas fireplace with smart controller and thermostat, wet bar with granite counter, large laundry and work/bonus room. House features newer roof, water heater, sound proof efficient windows, lots of natural light and storage throughout. Brick 2.5 garage with professionally landscaped backyard. Conveniently located near shopping, transportation, restaurants, and airport with great schools and low taxes. This house has it all! Nothing to do but move in and enjoy!
Property Specifics
| Single Family | |
| — | |
| Step Ranch | |
| 1966 | |
| Full | |
| — | |
| No | |
| 0.12 |
| Cook | |
| — | |
| — / Not Applicable | |
| None | |
| Lake Michigan | |
| Public Sewer | |
| 10750063 | |
| 12113270410000 |
Nearby Schools
| NAME: | DISTRICT: | DISTANCE: | |
|---|---|---|---|
|
Grade School
Pennoyer Elementary School |
79 | — | |
|
Middle School
Pennoyer Elementary School |
79 | Not in DB | |
|
High School
Ridgewood Comm High School |
234 | Not in DB | |
Property History
| DATE: | EVENT: | PRICE: | SOURCE: |
|---|---|---|---|
| 14 Aug, 2015 | Listed for sale | $0 | MRED MLS |
| 21 Aug, 2020 | Sold | $370,000 | MRED MLS |
| 18 Jul, 2020 | Under contract | $379,900 | MRED MLS |
| 17 Jun, 2020 | Listed for sale | $379,900 | MRED MLS |
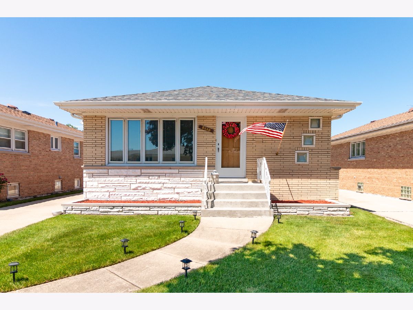
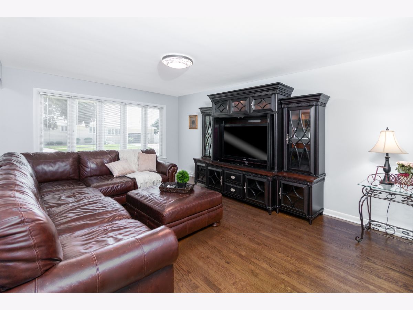
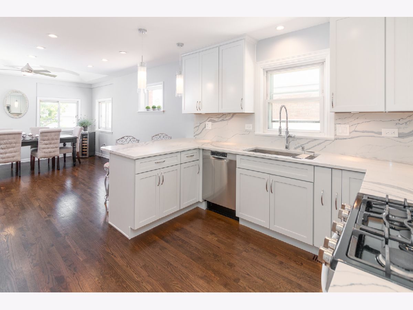
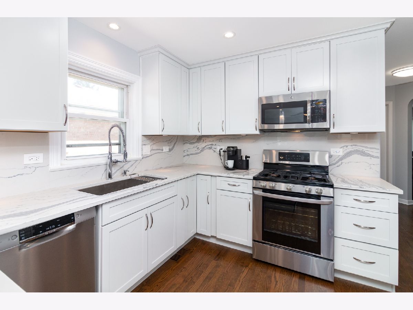
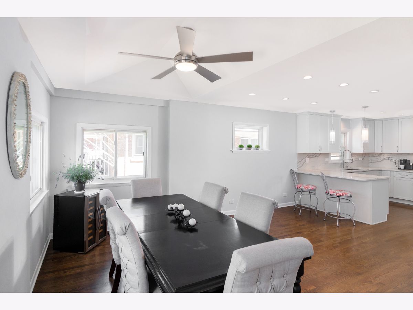
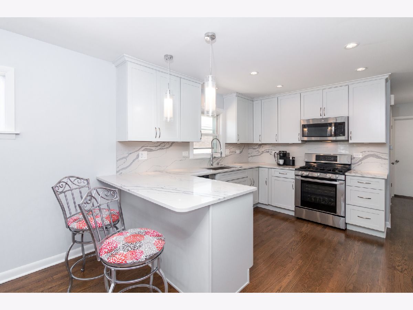
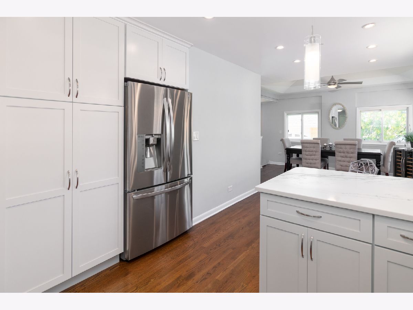
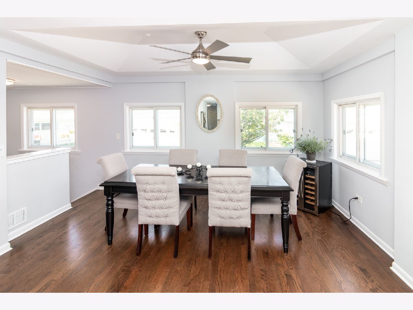
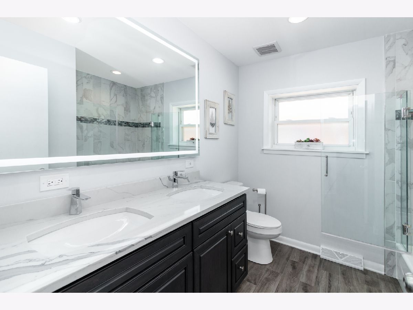
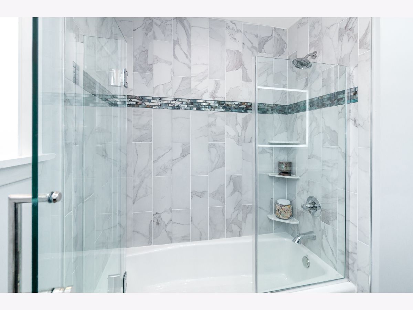
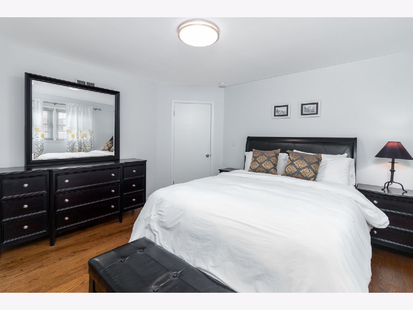
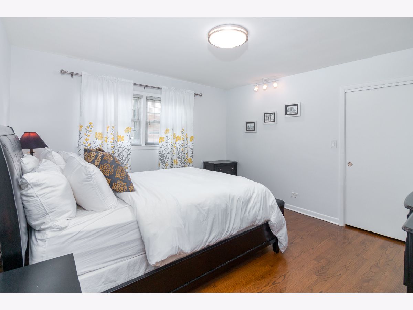
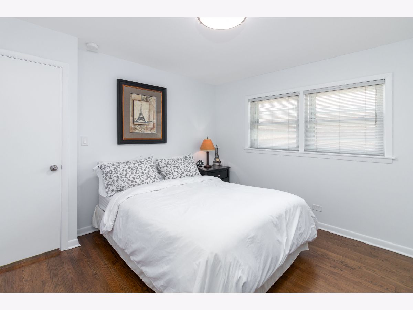
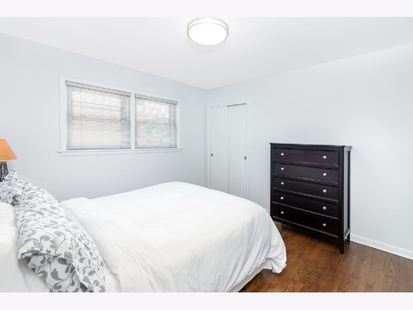
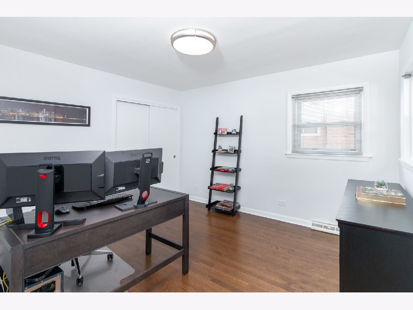
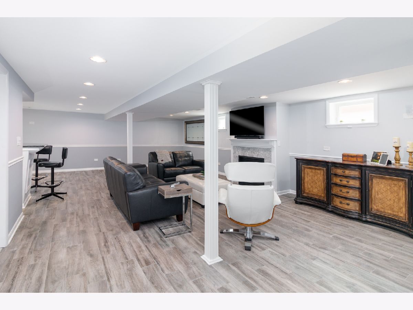
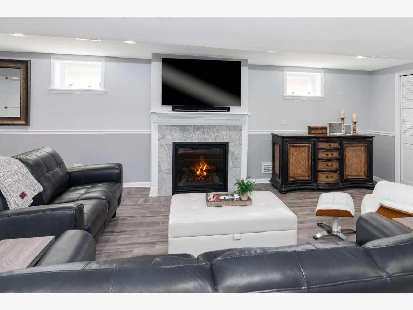
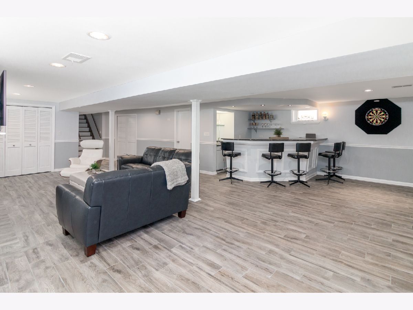
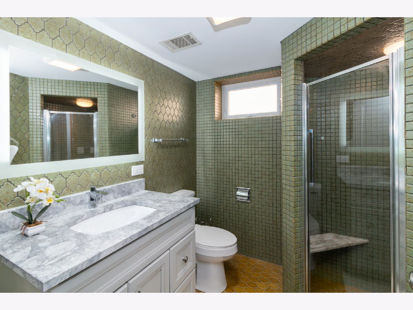
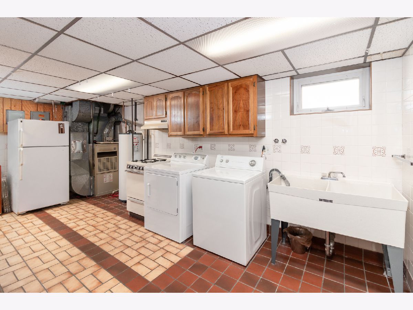
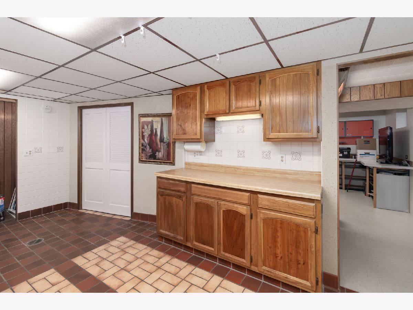
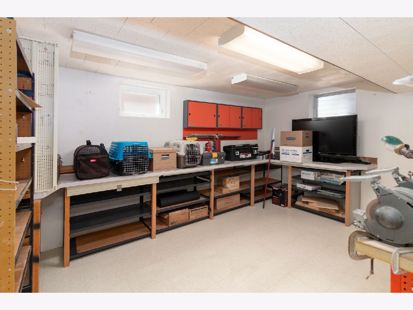
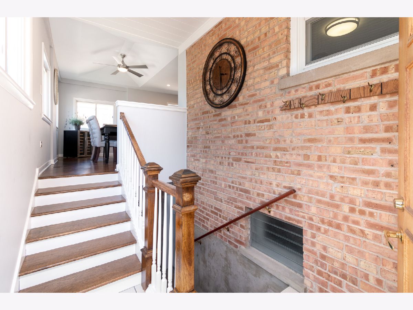
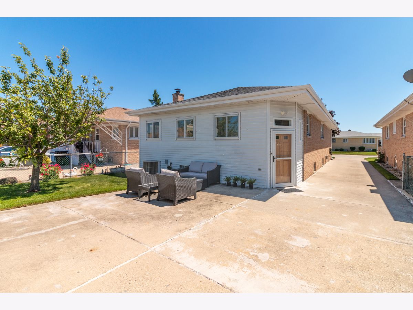
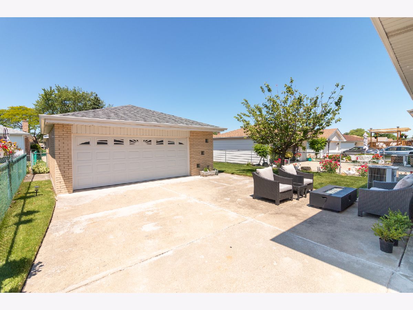
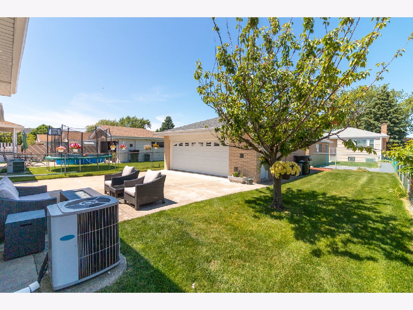
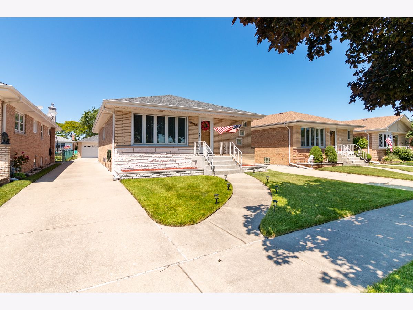
Room Specifics
Total Bedrooms: 3
Bedrooms Above Ground: 3
Bedrooms Below Ground: 0
Dimensions: —
Floor Type: Hardwood
Dimensions: —
Floor Type: Hardwood
Full Bathrooms: 2
Bathroom Amenities: Separate Shower,Double Sink,Soaking Tub
Bathroom in Basement: 1
Rooms: Workshop,Recreation Room
Basement Description: Finished
Other Specifics
| 2 | |
| Concrete Perimeter | |
| Concrete | |
| Patio | |
| Fenced Yard | |
| 40X132 | |
| Full,Pull Down Stair | |
| None | |
| Vaulted/Cathedral Ceilings, Bar-Wet, Hardwood Floors | |
| Range, Microwave, Dishwasher, High End Refrigerator, Washer, Dryer, Disposal, Stainless Steel Appliance(s) | |
| Not in DB | |
| — | |
| — | |
| — | |
| Gas Log, Gas Starter |
Tax History
| Year | Property Taxes |
|---|---|
| 2020 | $5,200 |
Contact Agent
Nearby Similar Homes
Nearby Sold Comparables
Contact Agent
Listing Provided By
Century 21 Elm, Realtors

