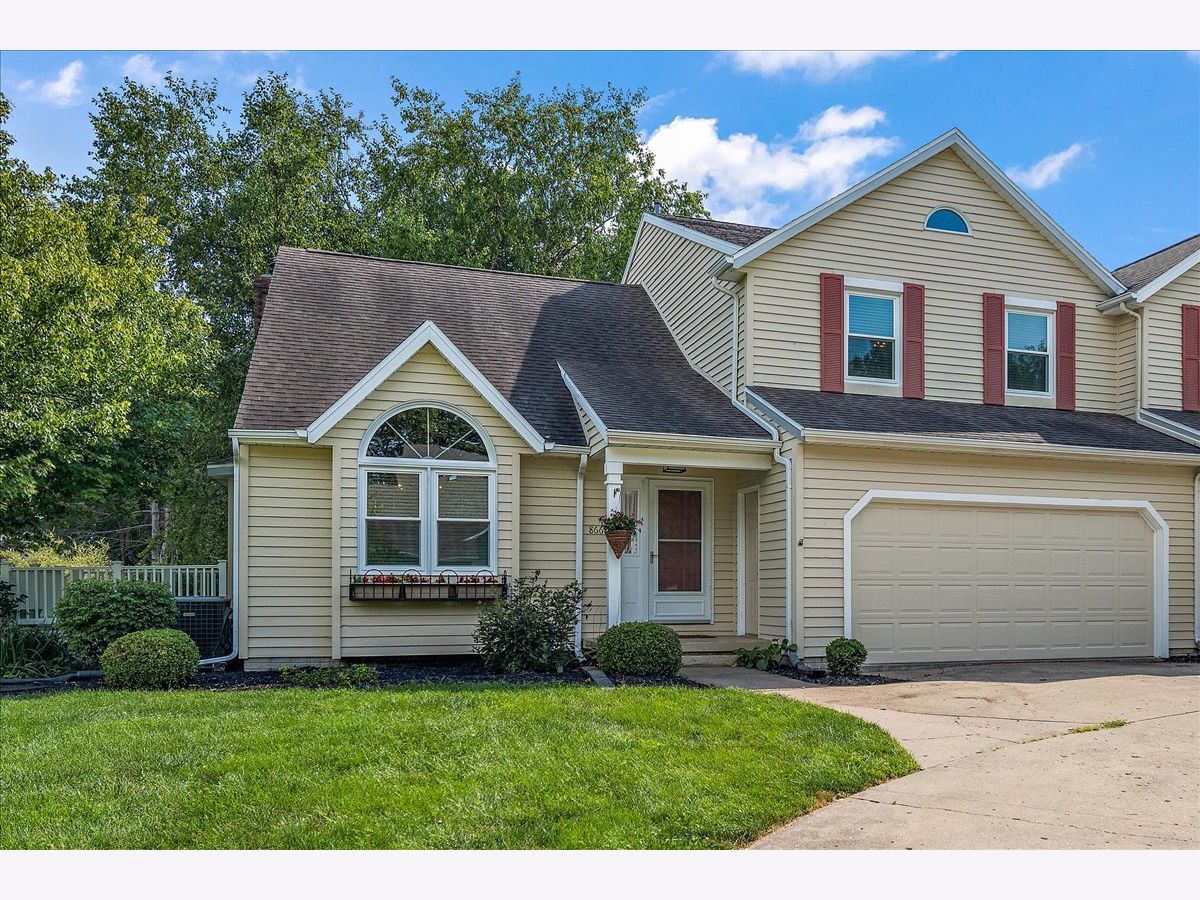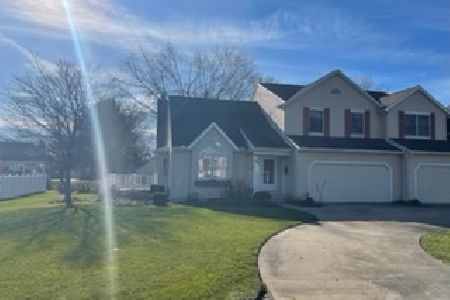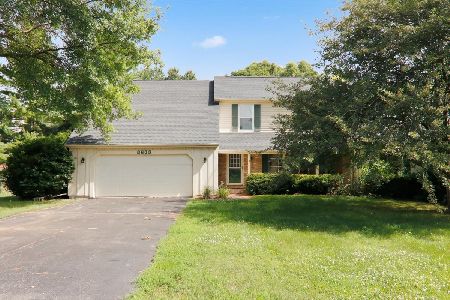8669 Oakmont Road, Bloomington, Illinois 61705
$285,000
|
Sold
|
|
| Status: | Closed |
| Sqft: | 2,271 |
| Cost/Sqft: | $132 |
| Beds: | 3 |
| Baths: | 2 |
| Year Built: | 1987 |
| Property Taxes: | $4,313 |
| Days On Market: | 831 |
| Lot Size: | 0,00 |
Description
Absolutely Stunning 3 bed 2 bath townhome in the prestigious Crestwicke Country Club Golf Community. This home boasts luxury custom updates throughout and a generous footprint. Walk in to a grand staircase and elevated ceilings with statement lighting. Beautiful hardwood floors span the first floor through the formal dining, grand living room, and main floor suite. Completely updated kitchen with a modern flare including stainless steel appliance package, tile backsplash, modern tile flooring and custom lighting. A grand high ceiling living room showcases the fireplace with a statement wall and custom mantle. The first floor main suite offers access to a luxury bathroom with soaker tub and separate shower. Take note of the custom craftsman door headers as well. Several storage closets and the laundry finish out the main floor. On the second floor you find a large family room (20ft by 21ft) with a cat walk view. Natural light pours in making this space so inviting. The upper main bedroom is grandiously sized at 18ft by 20ft with new hardwood flooring, 2 closets and a custom built in. Storage is not an issue as there are an additional 2 large hallway storage closets and in addition to the 3rd bedroom closet there is access to a generous eves storage room. The upper bath is also completely renovated with tile surround, tile flooring, custom vanity wall, double vanity and modern fixtures. In addition to all this there is a 3 seasons room, side deck off of kitchen, and landscaped yard space. All new windows throughout also insure energy efficient savings! What more could you ask for? Move-in ready with even more fantastic details not mentioned here!
Property Specifics
| Condos/Townhomes | |
| 2 | |
| — | |
| 1987 | |
| — | |
| — | |
| No | |
| — |
| Mc Lean | |
| Crestwicke | |
| 45 / Annual | |
| — | |
| — | |
| — | |
| 11907832 | |
| 2135152014 |
Nearby Schools
| NAME: | DISTRICT: | DISTANCE: | |
|---|---|---|---|
|
Grade School
Cedar Ridge Elementary |
5 | — | |
|
Middle School
Evans Jr High |
5 | Not in DB | |
|
High School
Normal Community High School |
5 | Not in DB | |
Property History
| DATE: | EVENT: | PRICE: | SOURCE: |
|---|---|---|---|
| 14 Nov, 2011 | Sold | $145,800 | MRED MLS |
| 5 Oct, 2011 | Under contract | $149,900 | MRED MLS |
| 11 Jan, 2011 | Listed for sale | $174,900 | MRED MLS |
| 26 Jun, 2013 | Sold | $160,000 | MRED MLS |
| 21 May, 2013 | Under contract | $162,900 | MRED MLS |
| 29 Apr, 2013 | Listed for sale | $169,900 | MRED MLS |
| 19 Jan, 2022 | Sold | $214,900 | MRED MLS |
| 13 Dec, 2021 | Under contract | $214,900 | MRED MLS |
| 13 Dec, 2021 | Listed for sale | $214,900 | MRED MLS |
| 8 Nov, 2023 | Sold | $285,000 | MRED MLS |
| 26 Oct, 2023 | Under contract | $300,000 | MRED MLS |
| — | Last price change | $319,500 | MRED MLS |
| 13 Oct, 2023 | Listed for sale | $319,500 | MRED MLS |

Room Specifics
Total Bedrooms: 3
Bedrooms Above Ground: 3
Bedrooms Below Ground: 0
Dimensions: —
Floor Type: —
Dimensions: —
Floor Type: —
Full Bathrooms: 2
Bathroom Amenities: —
Bathroom in Basement: 0
Rooms: —
Basement Description: Crawl
Other Specifics
| 2 | |
| — | |
| — | |
| — | |
| — | |
| 75X150 | |
| — | |
| — | |
| — | |
| — | |
| Not in DB | |
| — | |
| — | |
| — | |
| — |
Tax History
| Year | Property Taxes |
|---|---|
| 2011 | $3,869 |
| 2013 | $3,964 |
| 2022 | $3,719 |
| 2023 | $4,313 |
Contact Agent
Nearby Similar Homes
Nearby Sold Comparables
Contact Agent
Listing Provided By
Brilliant Real Estate





