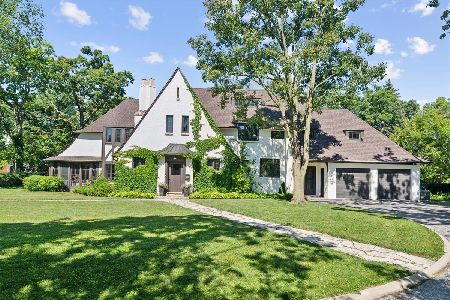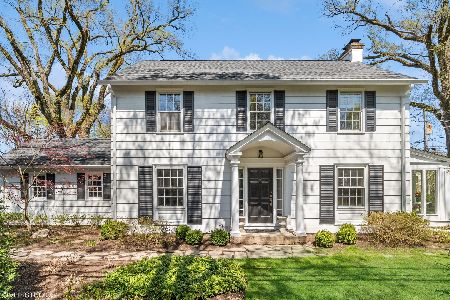867 Broadview Avenue, Highland Park, Illinois 60035
$805,000
|
Sold
|
|
| Status: | Closed |
| Sqft: | 4,777 |
| Cost/Sqft: | $188 |
| Beds: | 6 |
| Baths: | 5 |
| Year Built: | 1922 |
| Property Taxes: | $27,689 |
| Days On Market: | 1683 |
| Lot Size: | 0,55 |
Description
This magnificent updated stone & timber 6 bedroom suite Tudor home welcomes you with a gracious foyer, leading into a mud/dressing room with a private bath off the grand & inviting living room with a large limestone wood burning fireplace & light filled south facing sunroom. Formal dining room anchors both the breakfast room & the updated Chef's kitchen with top-of-the-line stainless steel appliances, newer cabinets & granite counters. Upstairs, relax into the grand Master suite complete with a 2nd wood burning fireplace, stunning, updated Master bath with a walk-in shower & Jacuzzi tub + dual vanities. Adjacent is the most dreamy, large walking paneled closet. 2 generous bedrooms share a Jack & Jill bath + a junior. suite with a private bath with dual access to the back staircase hallway as well as the 5th bedroom/office to share. The 3rd floor is the perfect teen/nanny or in-law suite (bedroom 6) complete with a private bath (and entrance) that doubles as an office or playroom. The basement features storage galore, laundry, an arts & crafts room, a huge play/recreation room & so much more. It's a spectacular double lot in a wonderfully convenient, pet friendly location within walking distance to parks, town, walking & bike trails, transportation, lake, schools, shopping, all!
Property Specifics
| Single Family | |
| — | |
| Cottage | |
| 1922 | |
| Full | |
| — | |
| No | |
| 0.55 |
| Lake | |
| — | |
| — / Not Applicable | |
| None | |
| Lake Michigan | |
| Public Sewer | |
| 11078988 | |
| 16264130180000 |
Nearby Schools
| NAME: | DISTRICT: | DISTANCE: | |
|---|---|---|---|
|
Grade School
Ravinia Elementary School |
112 | — | |
|
Middle School
Edgewood Middle School |
112 | Not in DB | |
|
High School
Highland Park High School |
113 | Not in DB | |
Property History
| DATE: | EVENT: | PRICE: | SOURCE: |
|---|---|---|---|
| 21 Dec, 2009 | Sold | $900,000 | MRED MLS |
| 3 Nov, 2009 | Under contract | $1,199,000 | MRED MLS |
| — | Last price change | $1,350,000 | MRED MLS |
| 22 Sep, 2008 | Listed for sale | $1,499,000 | MRED MLS |
| 8 Apr, 2016 | Sold | $1,025,000 | MRED MLS |
| 31 Oct, 2015 | Under contract | $1,069,000 | MRED MLS |
| — | Last price change | $1,099,000 | MRED MLS |
| 13 Jul, 2015 | Listed for sale | $1,099,000 | MRED MLS |
| 27 Nov, 2018 | Under contract | $0 | MRED MLS |
| 11 Nov, 2018 | Listed for sale | $0 | MRED MLS |
| 1 Jul, 2020 | Under contract | $0 | MRED MLS |
| 14 Feb, 2020 | Listed for sale | $0 | MRED MLS |
| 31 Aug, 2021 | Sold | $805,000 | MRED MLS |
| 5 Jun, 2021 | Under contract | $899,000 | MRED MLS |
| 6 May, 2021 | Listed for sale | $899,000 | MRED MLS |
| 3 Sep, 2024 | Sold | $1,462,500 | MRED MLS |
| 8 Jul, 2024 | Under contract | $1,499,000 | MRED MLS |
| 26 Mar, 2024 | Listed for sale | $1,499,000 | MRED MLS |
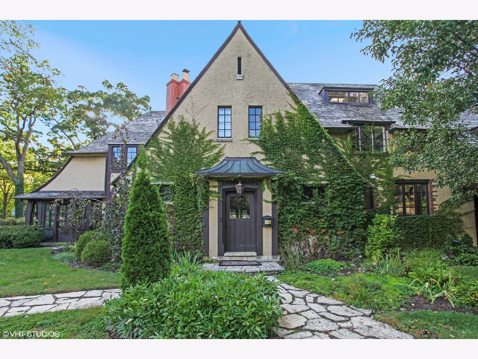
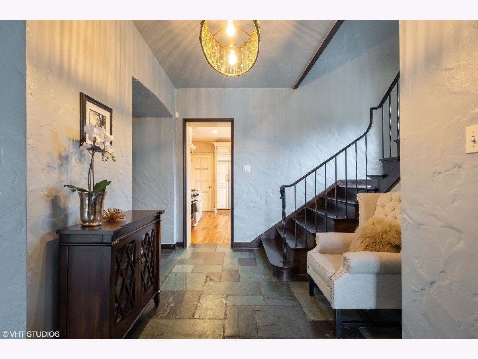
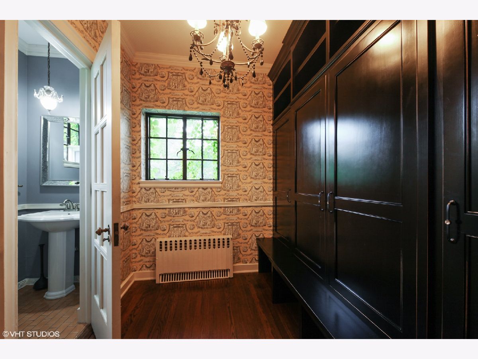
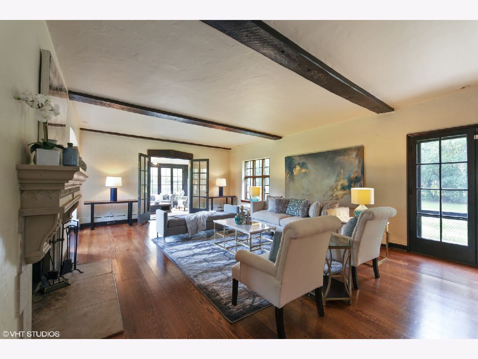
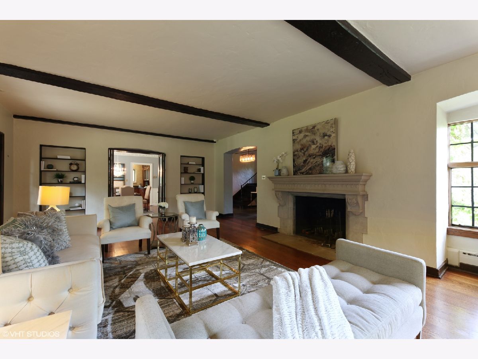
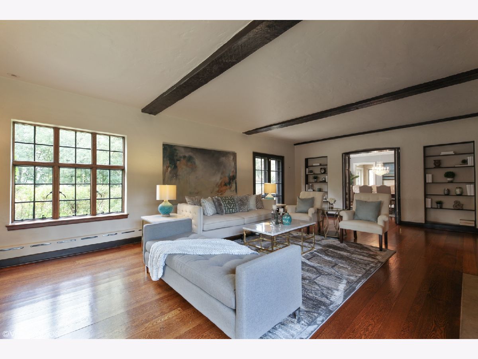
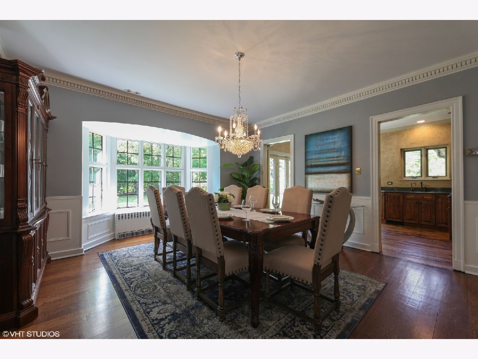
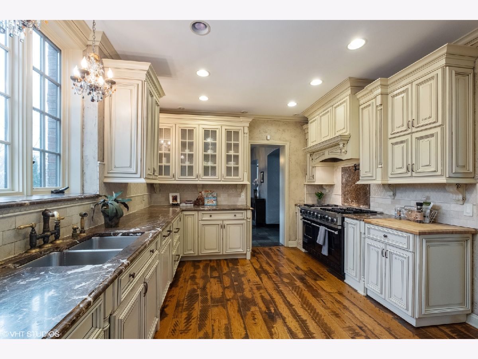
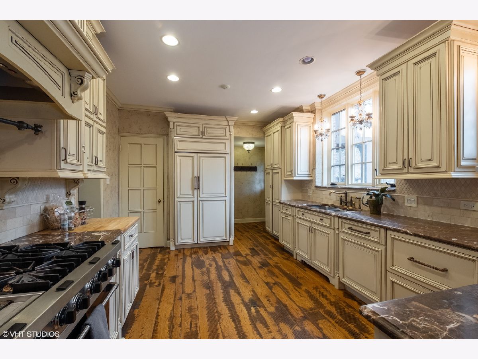
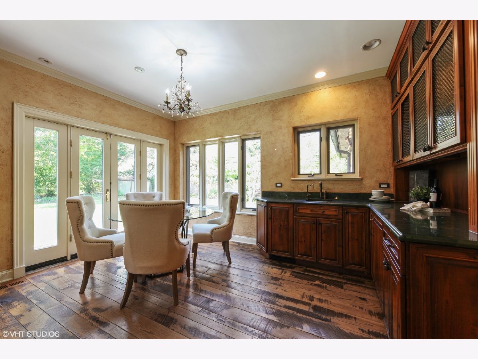
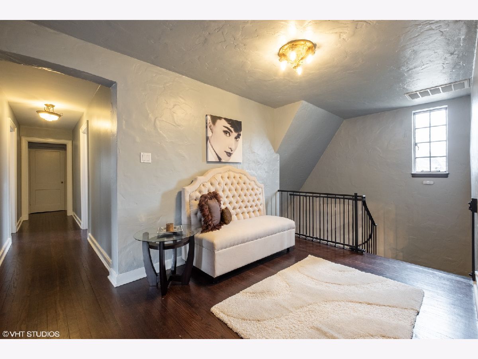
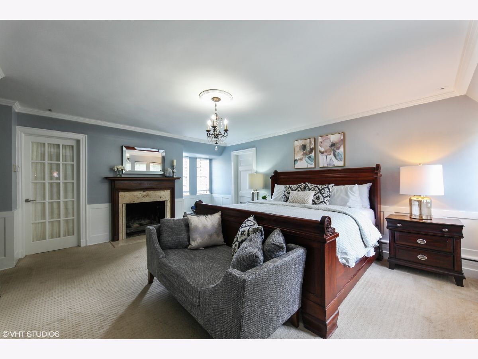
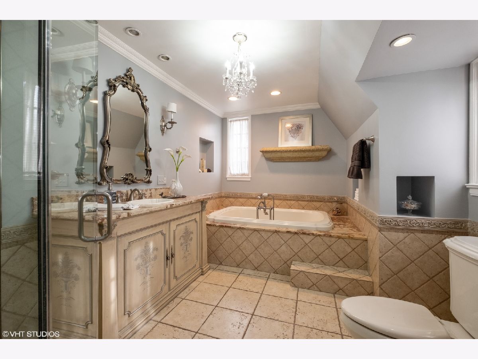
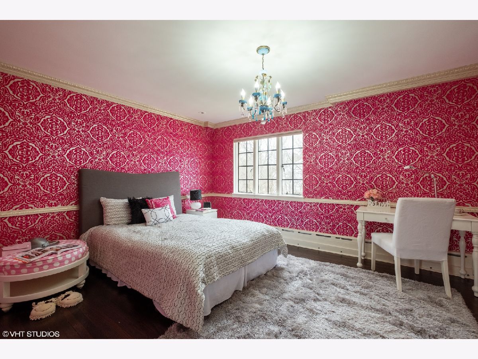
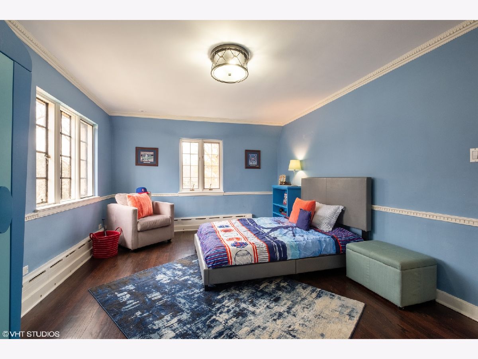
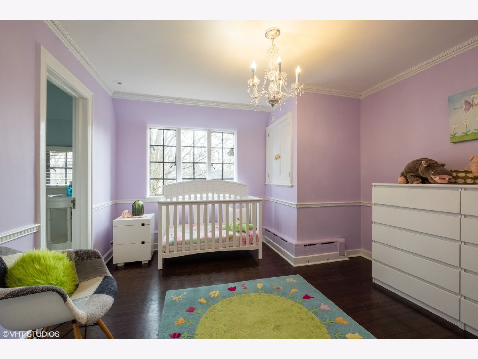
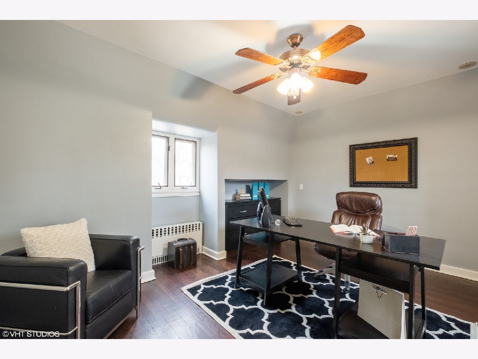
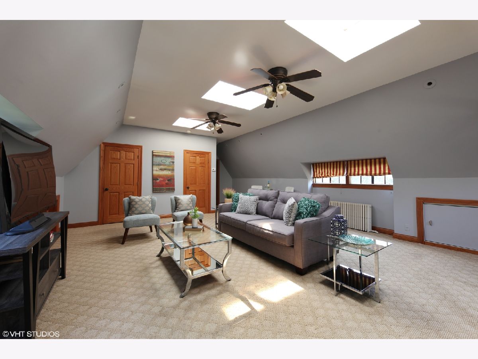
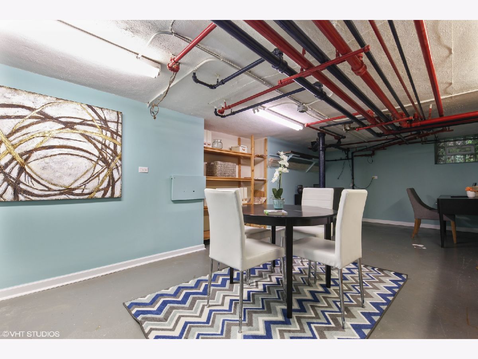
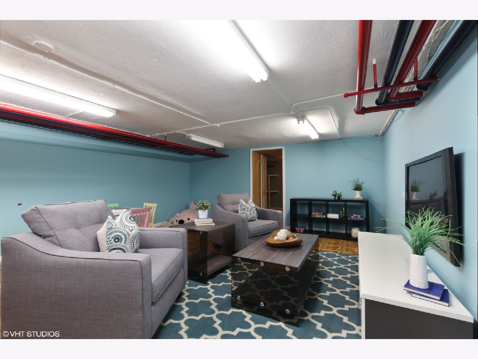
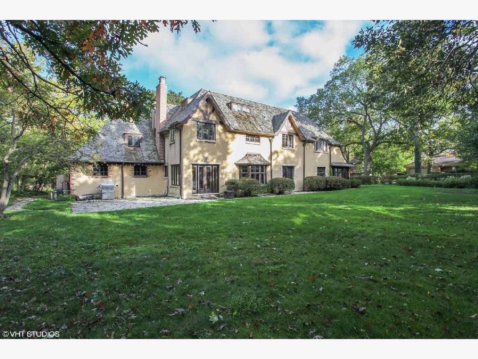
Room Specifics
Total Bedrooms: 6
Bedrooms Above Ground: 6
Bedrooms Below Ground: 0
Dimensions: —
Floor Type: Hardwood
Dimensions: —
Floor Type: Hardwood
Dimensions: —
Floor Type: Hardwood
Dimensions: —
Floor Type: —
Dimensions: —
Floor Type: —
Full Bathrooms: 5
Bathroom Amenities: Whirlpool,Separate Shower
Bathroom in Basement: 0
Rooms: Bedroom 5,Bedroom 6,Recreation Room,Play Room,Foyer,Storage,Breakfast Room
Basement Description: Finished
Other Specifics
| 2 | |
| — | |
| Asphalt | |
| Patio | |
| — | |
| 158 X 152 | |
| Finished | |
| Full | |
| Bar-Wet, Hardwood Floors, Walk-In Closet(s), Bookcases, Some Carpeting, Granite Counters, Separate Dining Room | |
| Double Oven, Range, Microwave, Dishwasher, High End Refrigerator, Washer, Dryer, Disposal, Range Hood | |
| Not in DB | |
| Sidewalks | |
| — | |
| — | |
| Gas Log |
Tax History
| Year | Property Taxes |
|---|---|
| 2009 | $19,002 |
| 2016 | $25,202 |
| 2021 | $27,689 |
| 2024 | $30,275 |
Contact Agent
Nearby Similar Homes
Nearby Sold Comparables
Contact Agent
Listing Provided By
Baird & Warner




