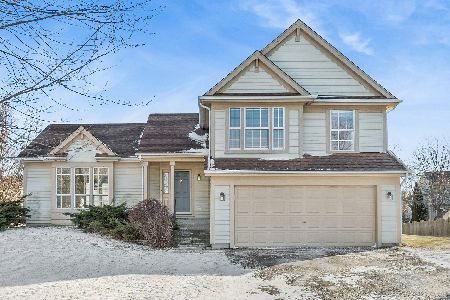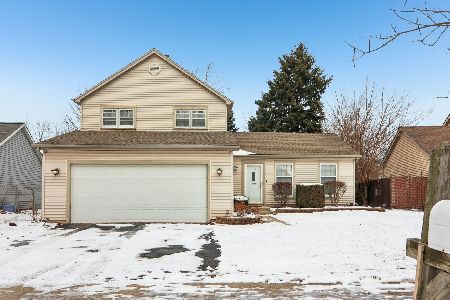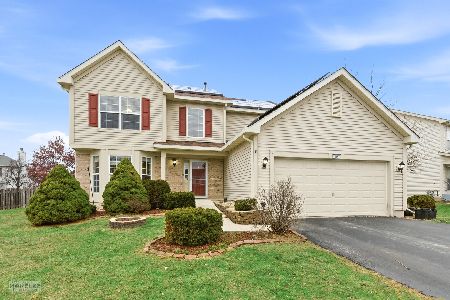867 Brompton Circle, Bolingbrook, Illinois 60440
$338,000
|
Sold
|
|
| Status: | Closed |
| Sqft: | 2,723 |
| Cost/Sqft: | $121 |
| Beds: | 3 |
| Baths: | 4 |
| Year Built: | 1992 |
| Property Taxes: | $10,119 |
| Days On Market: | 1928 |
| Lot Size: | 0,00 |
Description
Home for the Holidays! Motivated Seller, excellent opportunity for this beautiful home. Open Floor plan with 9ft ceilings on 1st floor a very spacious feelings.. Stunning two story foyer with vaulted ceiling. Wait to you see this gourmet kitchen that has been updated. Kitchen has 42 inch cabinets, Island, Granite counter tops, built-In oven, warming tray, convection microwave. Stainless Steel appliances, newer washer& Dryer. Hardwood floors in most rooms on the first floor. 9ft ceiling on first floor. Sunken Family room open off the remodeled kitchen. Natural fireplace. 6 panel doors through the home. French doors that lead to your 1st floor office. First floor laundry w/utility sink. Huge Primary Bedroom walk-In closets, Full basement partially finished with Rec-room ,full bath work separate storage space. extra freezers in basement stays. Back yard offers a Big Deck with bench, extra side drive, professional landscaping. No special assessments for this home. Can have a Quick close... Close to shopping and expressways. Easy to show.
Property Specifics
| Single Family | |
| — | |
| Traditional | |
| 1992 | |
| Full | |
| — | |
| No | |
| — |
| Will | |
| Williams Glen | |
| — / Not Applicable | |
| None | |
| Public | |
| Public Sewer | |
| 10905283 | |
| 1202082070230000 |
Nearby Schools
| NAME: | DISTRICT: | DISTANCE: | |
|---|---|---|---|
|
Grade School
Jamie Mcgee Elementary School |
365U | — | |
|
Middle School
Jane Addams Middle School |
365U | Not in DB | |
|
High School
Bolingbrook High School |
365U | Not in DB | |
Property History
| DATE: | EVENT: | PRICE: | SOURCE: |
|---|---|---|---|
| 21 Jan, 2021 | Sold | $338,000 | MRED MLS |
| 10 Dec, 2020 | Under contract | $328,500 | MRED MLS |
| — | Last price change | $328,500 | MRED MLS |
| 14 Oct, 2020 | Listed for sale | $342,000 | MRED MLS |
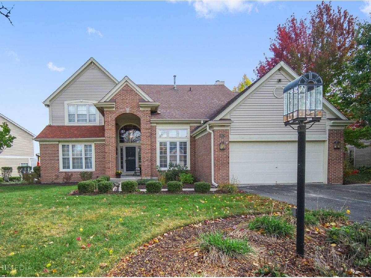
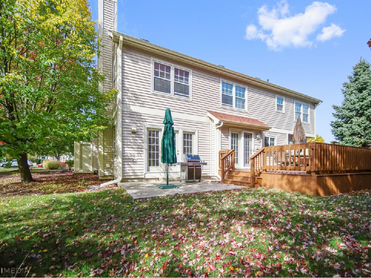
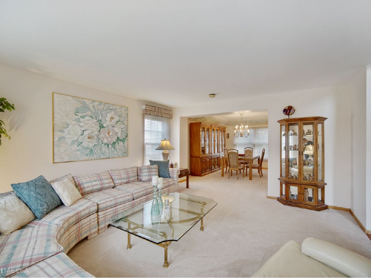
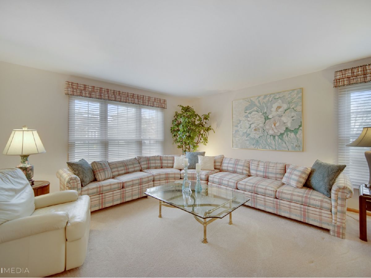
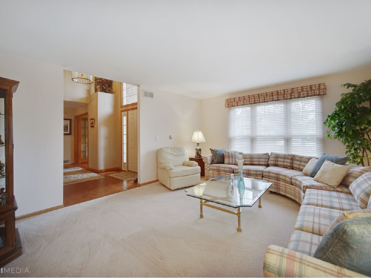
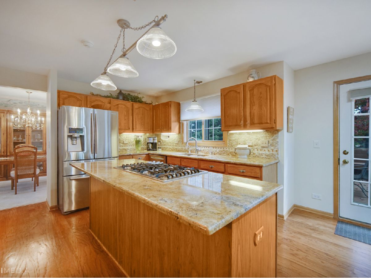
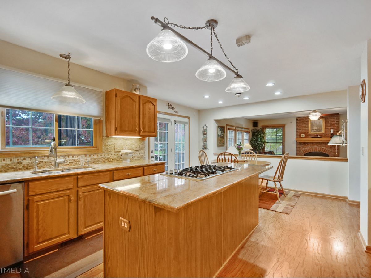
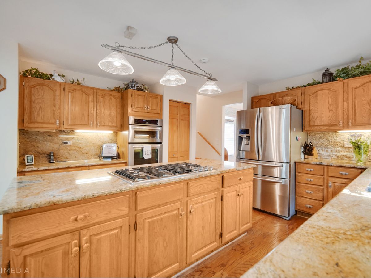
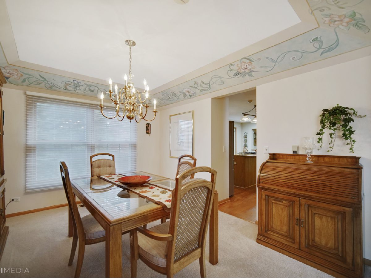
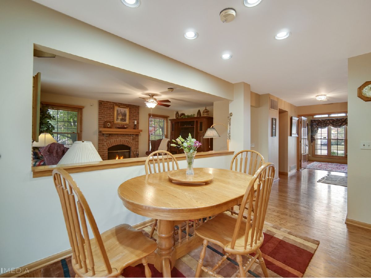
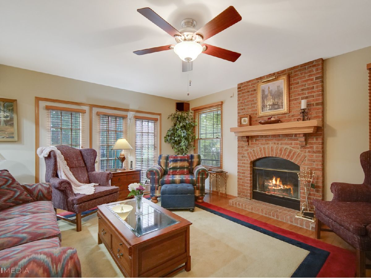
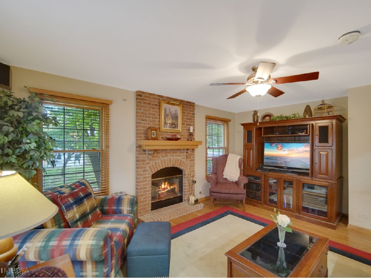
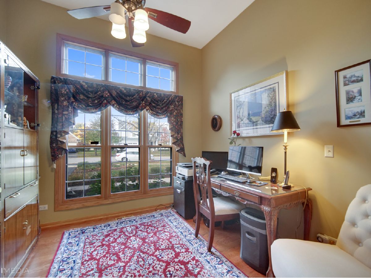
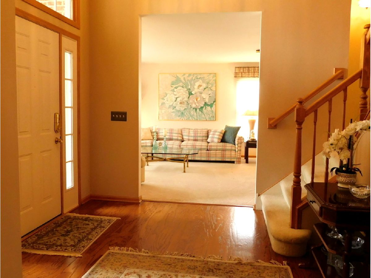
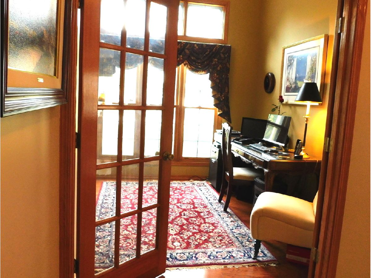
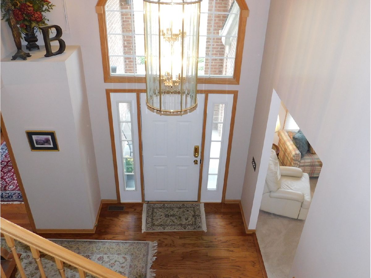
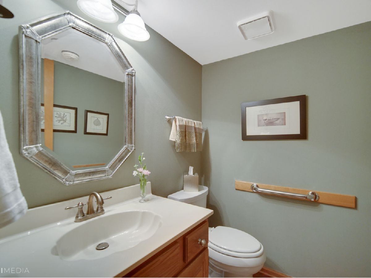
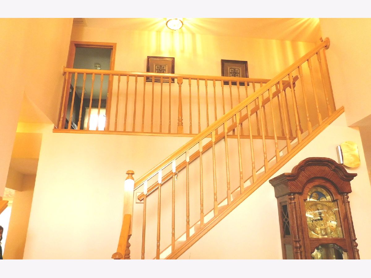
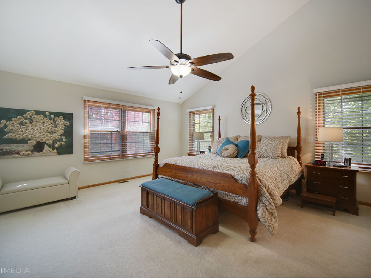
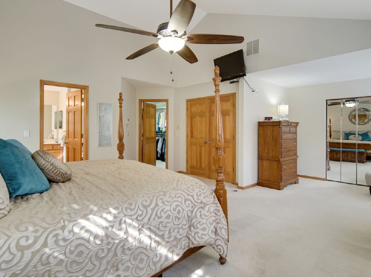
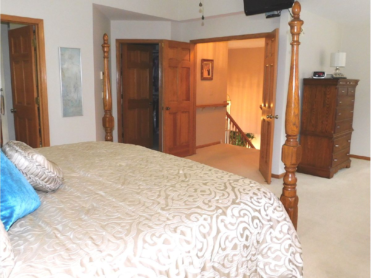
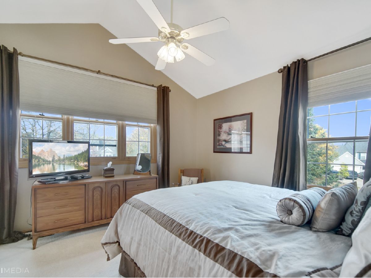
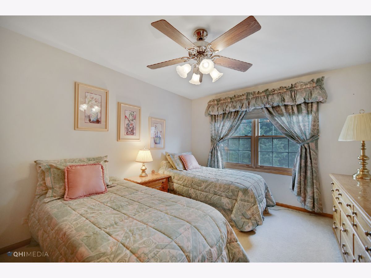
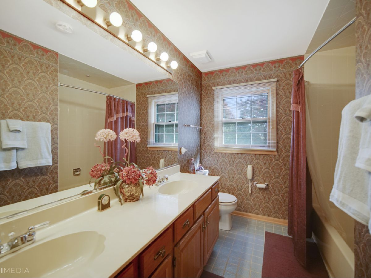
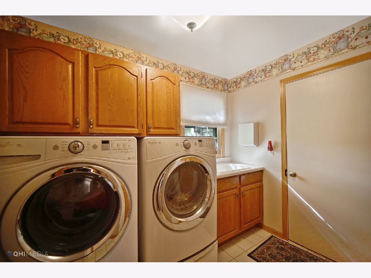
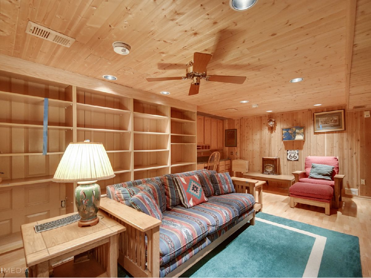
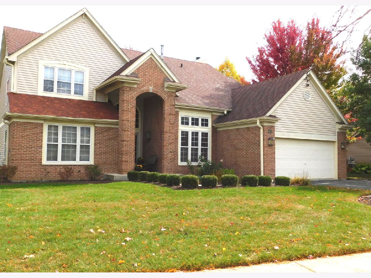
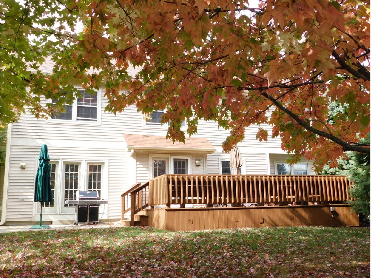
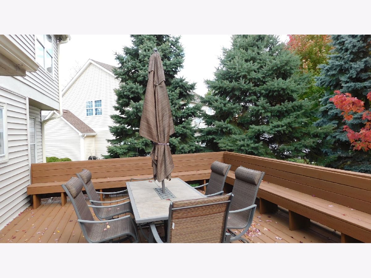
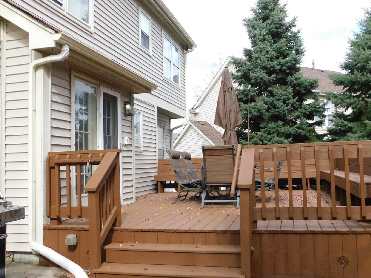
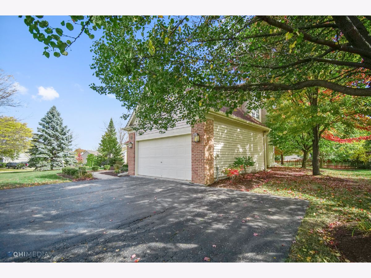
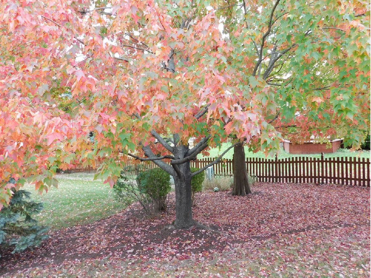
Room Specifics
Total Bedrooms: 3
Bedrooms Above Ground: 3
Bedrooms Below Ground: 0
Dimensions: —
Floor Type: Carpet
Dimensions: —
Floor Type: Carpet
Full Bathrooms: 4
Bathroom Amenities: Whirlpool,Separate Shower,Double Sink
Bathroom in Basement: 1
Rooms: Den
Basement Description: Partially Finished
Other Specifics
| 2 | |
| Concrete Perimeter | |
| Asphalt | |
| Deck, Patio, Porch, Storms/Screens | |
| Landscaped | |
| 129X147X40X125 | |
| Unfinished | |
| Full | |
| Vaulted/Cathedral Ceilings, Hot Tub, Hardwood Floors, First Floor Laundry, Walk-In Closet(s), Ceilings - 9 Foot | |
| Double Oven, Microwave, Dishwasher, Washer, Dryer, Disposal, Stainless Steel Appliance(s), Cooktop | |
| Not in DB | |
| Park, Curbs, Sidewalks, Street Lights, Street Paved | |
| — | |
| — | |
| Gas Log, Gas Starter |
Tax History
| Year | Property Taxes |
|---|---|
| 2021 | $10,119 |
Contact Agent
Nearby Similar Homes
Nearby Sold Comparables
Contact Agent
Listing Provided By
Coldwell Banker Gladstone

