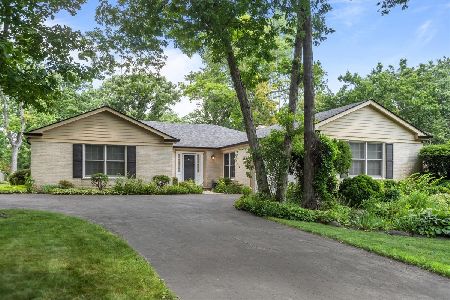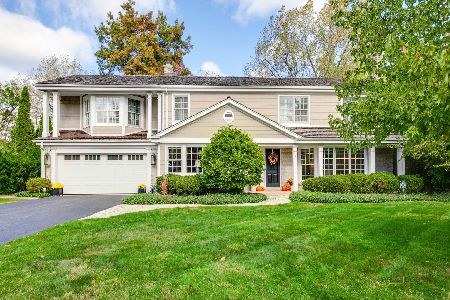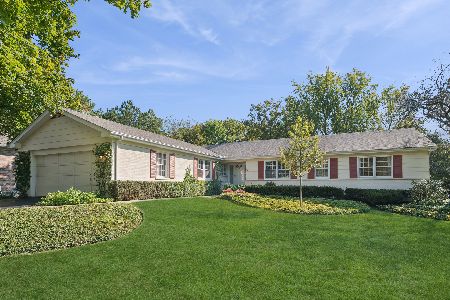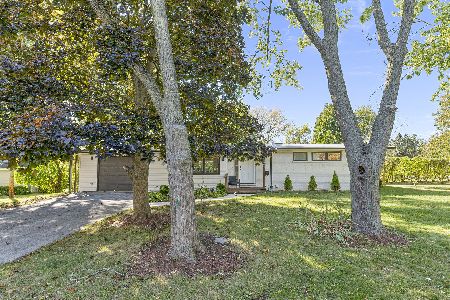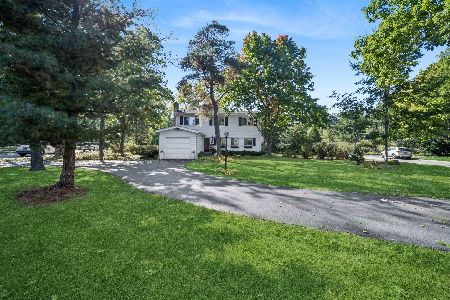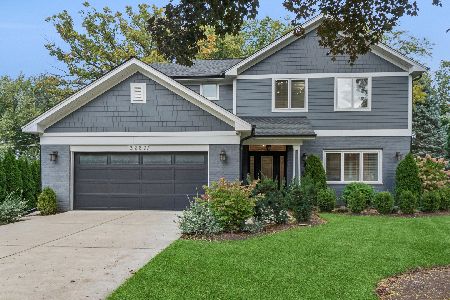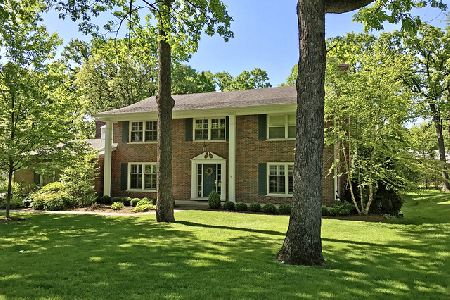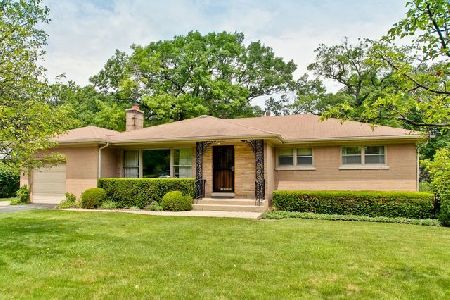867 Morningside Drive, Lake Forest, Illinois 60045
$1,050,000
|
Sold
|
|
| Status: | Closed |
| Sqft: | 4,392 |
| Cost/Sqft: | $280 |
| Beds: | 4 |
| Baths: | 6 |
| Year Built: | 1924 |
| Property Taxes: | $19,973 |
| Days On Market: | 2773 |
| Lot Size: | 0,80 |
Description
$170,000 price reduction! Want Nanny quarters? This charming English Country Manor House has it all. A "petite estate" designed by Harry Howe Bentley in 1924 blending old world charm & modern amenities. Authentic French doors, fireplaces, moldings, leaded glass window, arched lannon stone front entry, herringbone brick, hand-hewn beamed ceiling, imported French tile, hobnailed oak plank flooring, Zuber mural wall depicting French Indo-China in dining room, just a few of the original superb details of Windbreak House. The 2008 addition of a 2.5 car garage, mudroom, command center, laundry room, family room, kitchen & breakfast room has taken this jewel box into the new millennium. Luxurious 6 room master suite with his and her baths & dressing rooms offer grandeur & convenient amenities. The coach house is over the 11/2 car garage & has a private access. On .8 acres of award winning gardens, walking distance to the train, a distinguished home, & an important part of Lake Forest history.
Property Specifics
| Single Family | |
| — | |
| English | |
| 1924 | |
| Partial | |
| ESTATE | |
| No | |
| 0.8 |
| Lake | |
| Sunset Hills | |
| 0 / Not Applicable | |
| None | |
| Lake Michigan | |
| Public Sewer | |
| 09895261 | |
| 16101050040000 |
Nearby Schools
| NAME: | DISTRICT: | DISTANCE: | |
|---|---|---|---|
|
Grade School
Cherokee Elementary School |
67 | — | |
|
Middle School
Deer Path Middle School |
67 | Not in DB | |
|
High School
Lake Forest High School |
115 | Not in DB | |
Property History
| DATE: | EVENT: | PRICE: | SOURCE: |
|---|---|---|---|
| 20 Sep, 2018 | Sold | $1,050,000 | MRED MLS |
| 5 Jul, 2018 | Under contract | $1,229,000 | MRED MLS |
| — | Last price change | $1,239,000 | MRED MLS |
| 2 Apr, 2018 | Listed for sale | $1,399,000 | MRED MLS |
Room Specifics
Total Bedrooms: 4
Bedrooms Above Ground: 4
Bedrooms Below Ground: 0
Dimensions: —
Floor Type: Carpet
Dimensions: —
Floor Type: Carpet
Dimensions: —
Floor Type: Hardwood
Full Bathrooms: 6
Bathroom Amenities: Separate Shower
Bathroom in Basement: 0
Rooms: Breakfast Room,Office,Foyer,Den,Recreation Room,Mud Room,Pantry
Basement Description: Partially Finished,Crawl
Other Specifics
| 3.5 | |
| — | |
| Brick,Side Drive | |
| Patio, Storms/Screens | |
| Landscaped,Wooded | |
| 148 X 252 X 145 X 227 | |
| Unfinished | |
| Full | |
| Bar-Dry, Heated Floors, First Floor Bedroom, In-Law Arrangement, First Floor Laundry, First Floor Full Bath | |
| Double Oven, Microwave, Dishwasher, High End Refrigerator, Washer, Dryer, Disposal, Stainless Steel Appliance(s), Wine Refrigerator | |
| Not in DB | |
| Sidewalks, Street Lights, Street Paved | |
| — | |
| — | |
| Wood Burning, Gas Log |
Tax History
| Year | Property Taxes |
|---|---|
| 2018 | $19,973 |
Contact Agent
Nearby Similar Homes
Nearby Sold Comparables
Contact Agent
Listing Provided By
Coldwell Banker Residential

