867 Prairie View Drive, Kankakee, Illinois 60901
$257,500
|
Sold
|
|
| Status: | Closed |
| Sqft: | 2,038 |
| Cost/Sqft: | $132 |
| Beds: | 4 |
| Baths: | 3 |
| Year Built: | 1965 |
| Property Taxes: | $3,956 |
| Days On Market: | 1369 |
| Lot Size: | 0,00 |
Description
Very Well maintained 4 Bed, 2.5 bath Tri level located in the Herscher School district, in Heil estates in limestone! 2038 square feet! plus an in closed and heated sunroom. The house has an attached 2.5 car garage with built in storage, and ALSO a 2 car brand new garage in the back! such a huge bonus for your storage or shop needs! updates include hardwood floors, wood look tile in basement, 2 new 40 gallon water heaters! Newer windows within past 10 years or so, siding and roof was done 5-7 years ago, so most of the big ticket items have been done for you! Kitchen features Oak handcrafted kitchen cabinets. Mahogany engineered hdwd floors in LR, DR & kitchen. Also Oak hdwd under BR carpet. 7x22 addition put on, adds walk-in closet in the master, a seating area & whirlpool tub in the master bath! the basement has a nice brick (wood burning) fireplace for the cozy nights! 4th BR used as office or a toy room currently! Lots of space and storage on this one. Hurry, cause this one wont last long!
Property Specifics
| Single Family | |
| — | |
| — | |
| 1965 | |
| — | |
| — | |
| No | |
| — |
| Kankakee | |
| Heil Estates | |
| 0 / Not Applicable | |
| — | |
| — | |
| — | |
| 11411921 | |
| 16083620500700 |
Nearby Schools
| NAME: | DISTRICT: | DISTANCE: | |
|---|---|---|---|
|
High School
Herscher High School |
2 | Not in DB | |
Property History
| DATE: | EVENT: | PRICE: | SOURCE: |
|---|---|---|---|
| 28 Nov, 2012 | Sold | $160,000 | MRED MLS |
| 4 Sep, 2012 | Under contract | $169,900 | MRED MLS |
| — | Last price change | $174,900 | MRED MLS |
| 11 Apr, 2012 | Listed for sale | $182,900 | MRED MLS |
| 30 Jun, 2022 | Sold | $257,500 | MRED MLS |
| 25 May, 2022 | Under contract | $269,900 | MRED MLS |
| 20 May, 2022 | Listed for sale | $269,900 | MRED MLS |
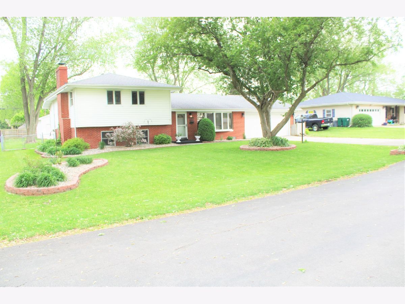
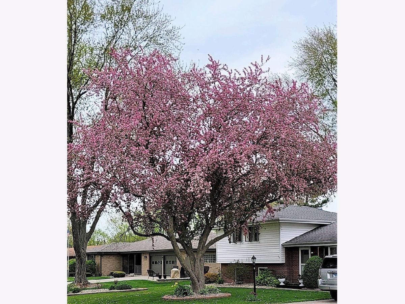
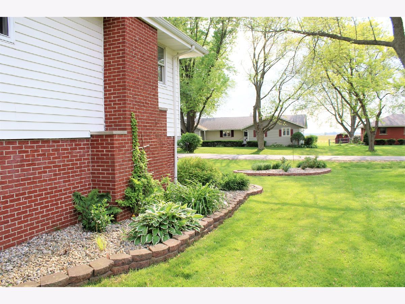
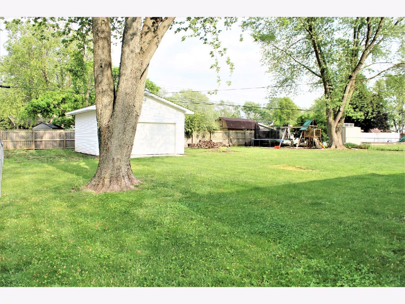
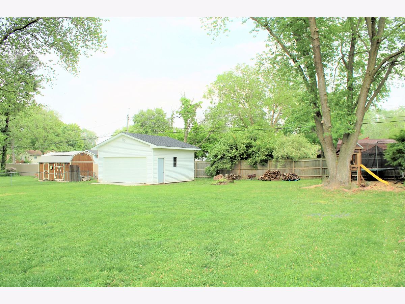
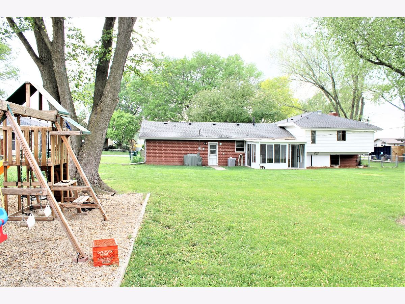
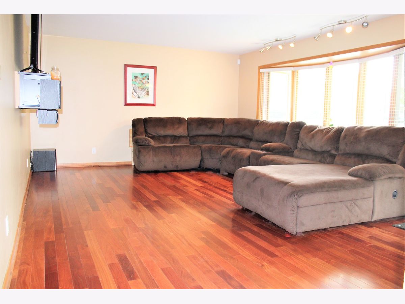
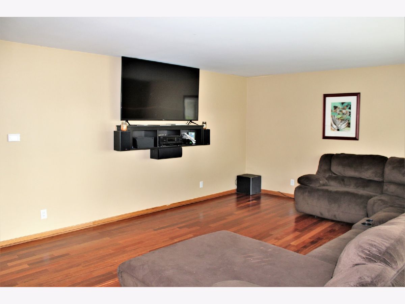
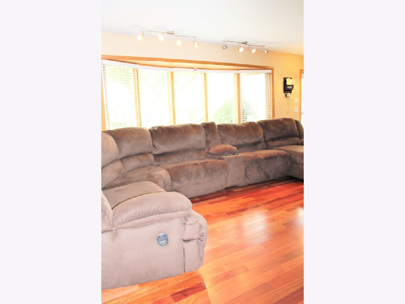
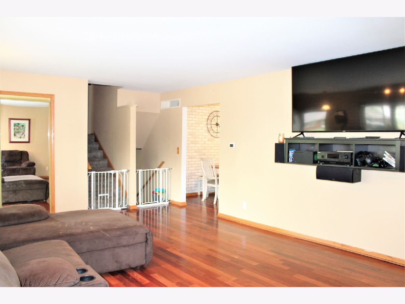
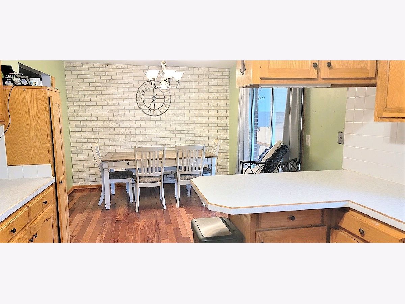
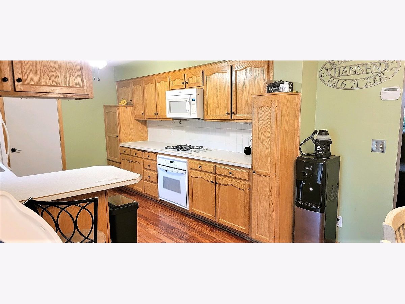
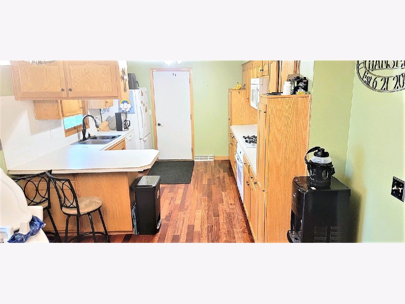
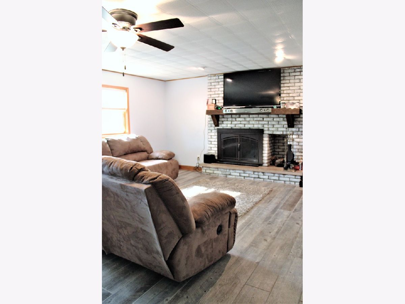
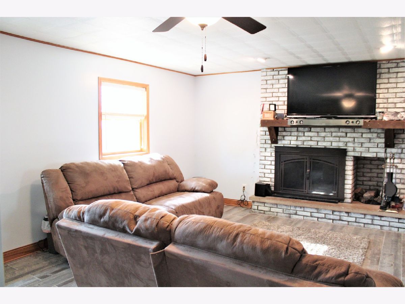
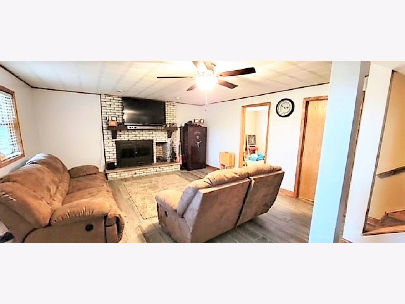
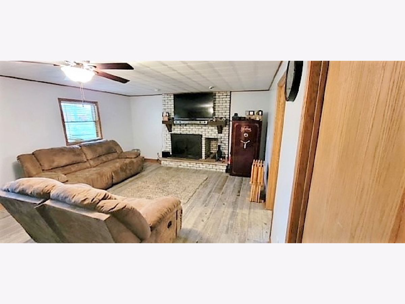
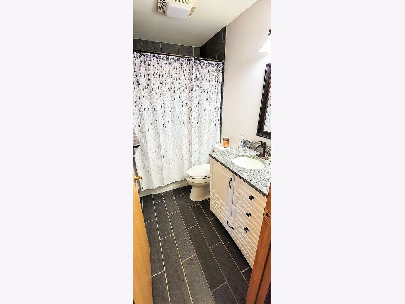
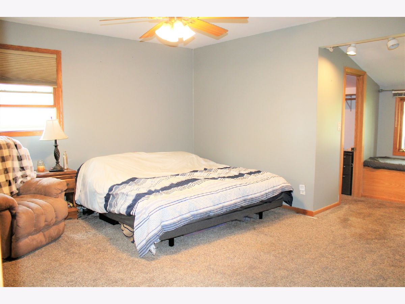
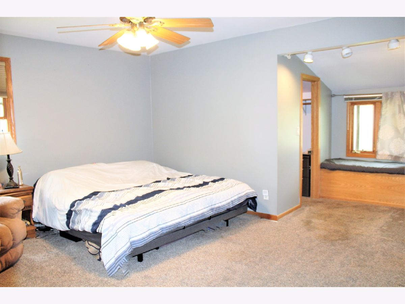
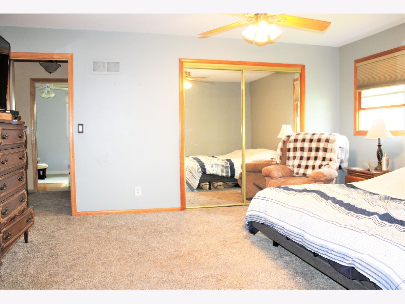
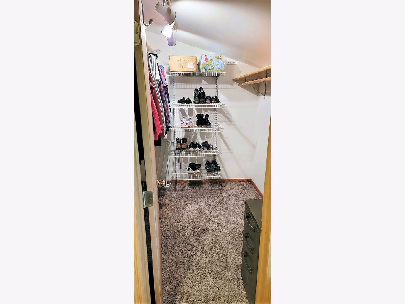
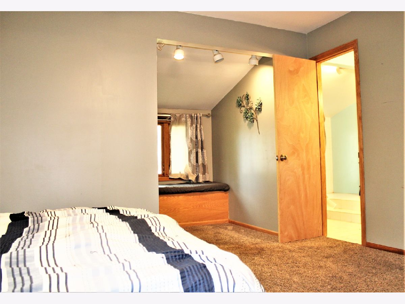
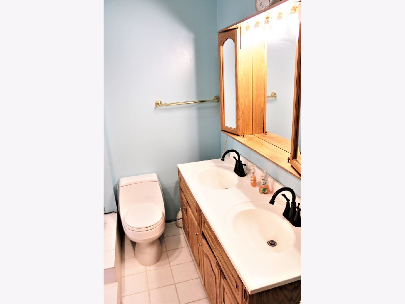
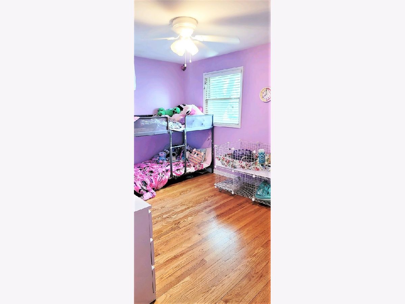
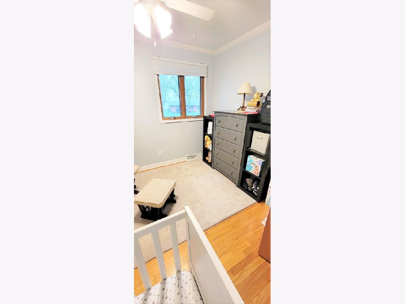
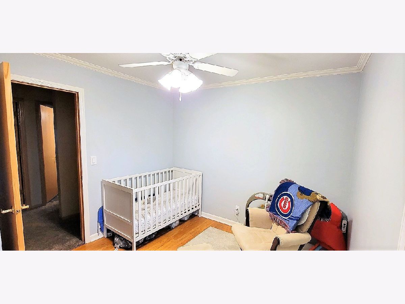
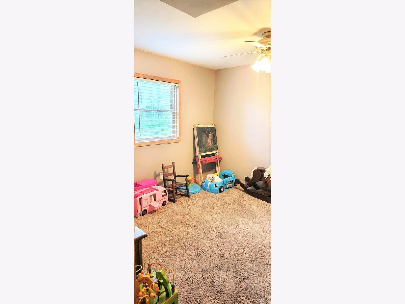
Room Specifics
Total Bedrooms: 4
Bedrooms Above Ground: 4
Bedrooms Below Ground: 0
Dimensions: —
Floor Type: —
Dimensions: —
Floor Type: —
Dimensions: —
Floor Type: —
Full Bathrooms: 3
Bathroom Amenities: Whirlpool,Double Sink
Bathroom in Basement: 1
Rooms: —
Basement Description: Finished
Other Specifics
| 4 | |
| — | |
| Asphalt,Concrete | |
| — | |
| — | |
| 100 X 165 | |
| — | |
| — | |
| — | |
| — | |
| Not in DB | |
| — | |
| — | |
| — | |
| — |
Tax History
| Year | Property Taxes |
|---|---|
| 2012 | $3,827 |
| 2022 | $3,956 |
Contact Agent
Nearby Similar Homes
Nearby Sold Comparables
Contact Agent
Listing Provided By
Chicago Residential Experts





