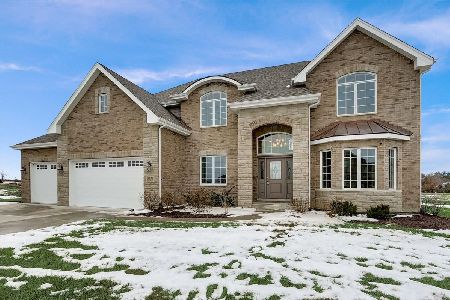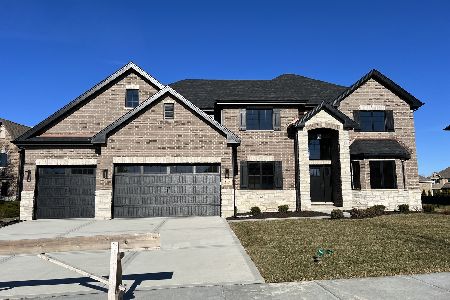8674 Stone Creek Boulevard, Frankfort, Illinois 60423
$815,000
|
Sold
|
|
| Status: | Closed |
| Sqft: | 3,558 |
| Cost/Sqft: | $229 |
| Beds: | 5 |
| Baths: | 4 |
| Year Built: | 2019 |
| Property Taxes: | $16,739 |
| Days On Market: | 290 |
| Lot Size: | 0,38 |
Description
Why wait for new construction when this meticulously upgraded 2019 home is move-in ready? Located in Frankfort's highly sought-after Stone Creek subdivision, this prime location is just minutes from downtown Frankfort, award-winning schools, expressway access for commuters, and local favorites like Fort Frankfort and Commissioners Park. Designed for style and function, the open-concept family room boasts soaring two-story ceilings and abundant natural light. The gourmet kitchen has been completely transformed with a high-end JennAir appliance package, including a double oven, an oversized island with seating and a wine fridge, designer lighting, and upgraded hardware. Freshly painted, the home showcases custom millwork, a coffered dining room ceiling, and elegant wainscoting. Upstairs, the owner's suite offers a private retreat with French door entry, tray ceiling, walk-in closet, and a luxury en suite with quartz double vanity, soaking tub, and standing shower. Three additional bedrooms feature custom ceiling details and ceiling fans, complemented by two full quartz bathrooms. A main-floor fifth bedroom adds versatility for guests or an office. The show-stopping backyard is built for entertaining, featuring a luxurious outdoor kitchen, weather-protected TV, outdoor speakers, new landscaping with timed uplighting, a pergola, expansive brick paver patio, and a fire pit with seat wall. Additional highlights include an epoxy-coated garage floor, one-year-old Whirlpool front-load washer and dryer, Wi-Fi-controlled front and side sprinkler system, app-controlled garage doors, Nest thermostats, security cameras, and a smart alarm system. A better-than-new home packed with premium upgrades-don't miss your chance to own it!
Property Specifics
| Single Family | |
| — | |
| — | |
| 2019 | |
| — | |
| — | |
| No | |
| 0.38 |
| Will | |
| Stone Creek | |
| 500 / Annual | |
| — | |
| — | |
| — | |
| 12317169 | |
| 1909353010100000 |
Nearby Schools
| NAME: | DISTRICT: | DISTANCE: | |
|---|---|---|---|
|
Grade School
Chelsea Elementary School |
157C | — | |
|
Middle School
Hickory Creek Middle School |
157C | Not in DB | |
|
High School
Lincoln-way East High School |
210 | Not in DB | |
Property History
| DATE: | EVENT: | PRICE: | SOURCE: |
|---|---|---|---|
| 6 Sep, 2019 | Sold | $512,000 | MRED MLS |
| 15 Aug, 2019 | Under contract | $525,000 | MRED MLS |
| — | Last price change | $530,000 | MRED MLS |
| 7 Jun, 2019 | Listed for sale | $539,000 | MRED MLS |
| 18 Feb, 2022 | Sold | $680,000 | MRED MLS |
| 21 Jan, 2022 | Under contract | $680,000 | MRED MLS |
| 18 Jan, 2022 | Listed for sale | $680,000 | MRED MLS |
| 16 Jun, 2025 | Sold | $815,000 | MRED MLS |
| 2 Apr, 2025 | Under contract | $815,000 | MRED MLS |
| 1 Apr, 2025 | Listed for sale | $815,000 | MRED MLS |
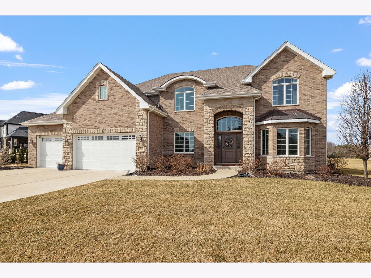
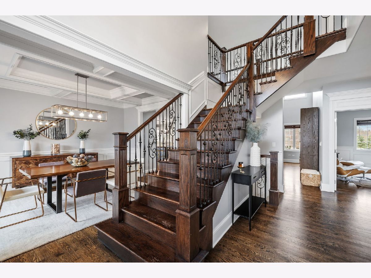
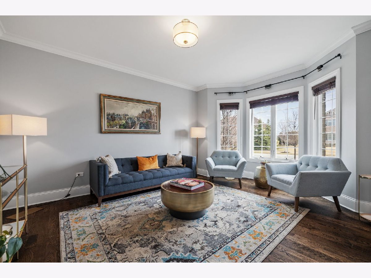
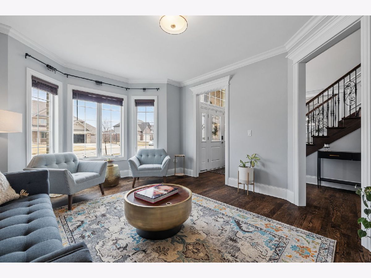
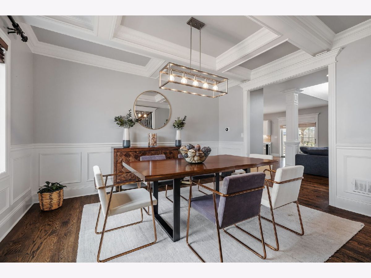
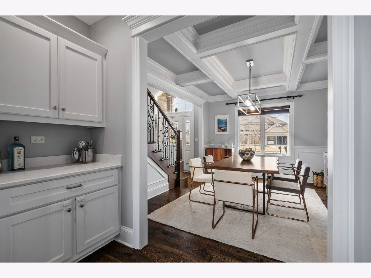
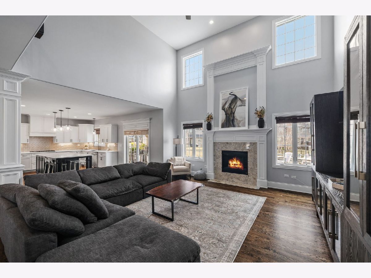
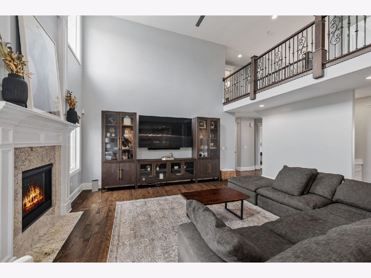
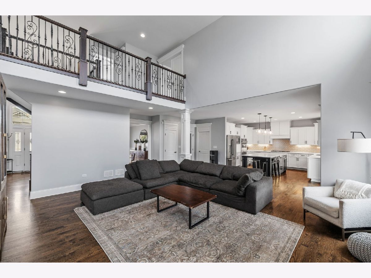
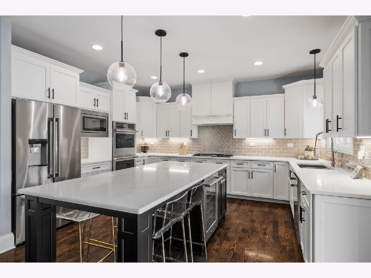
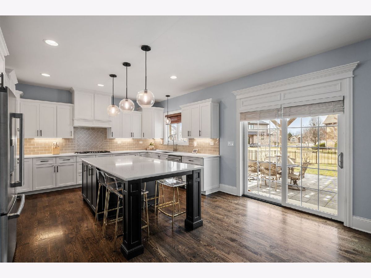
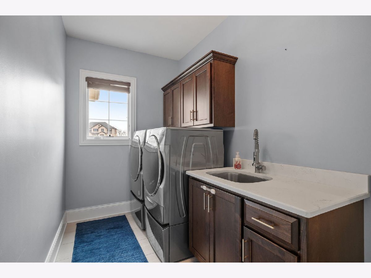
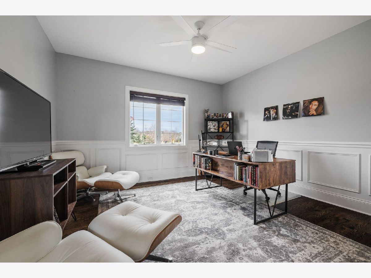
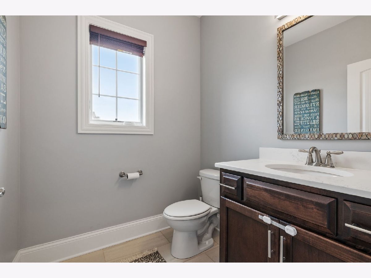
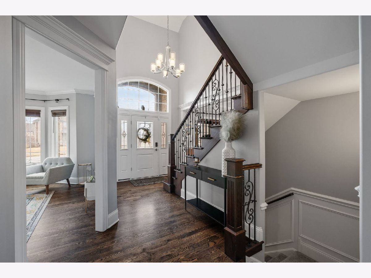
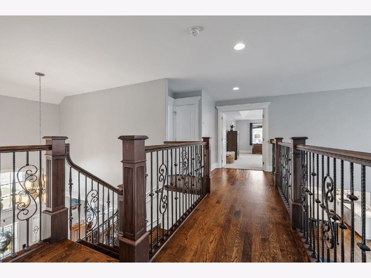
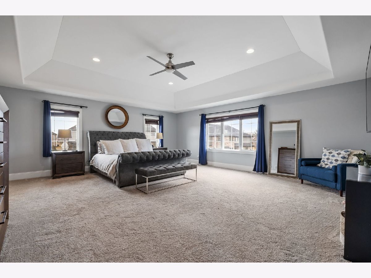
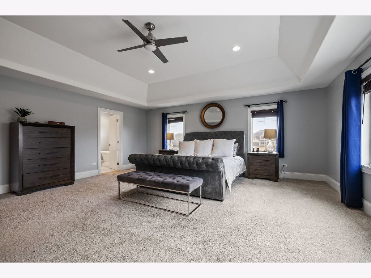
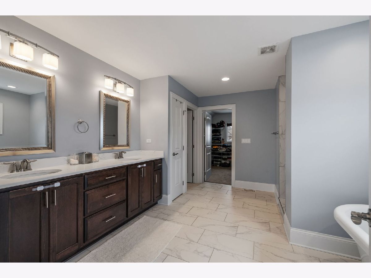
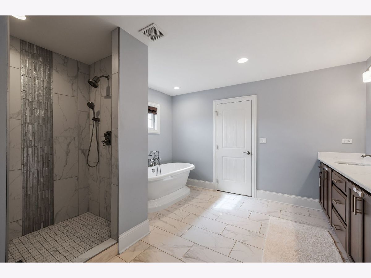
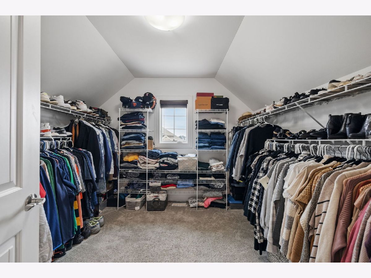
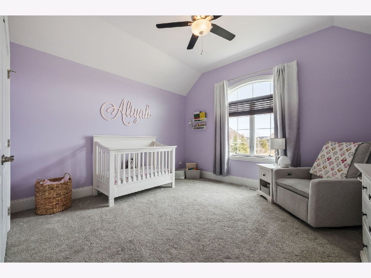
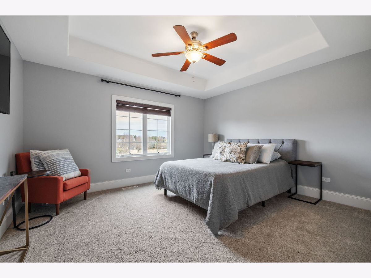
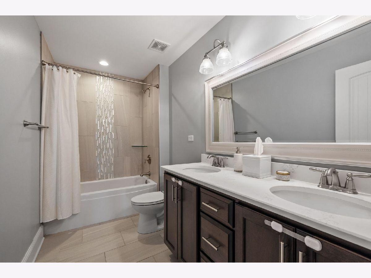
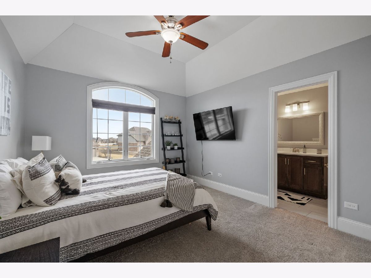
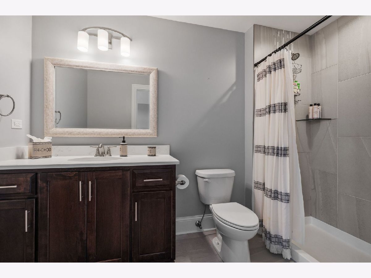
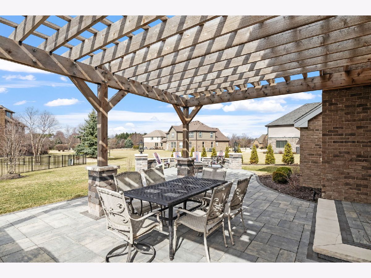
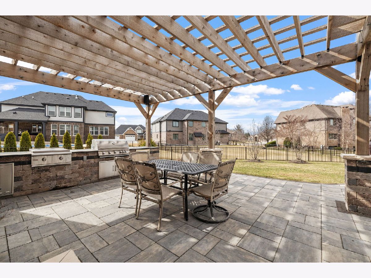
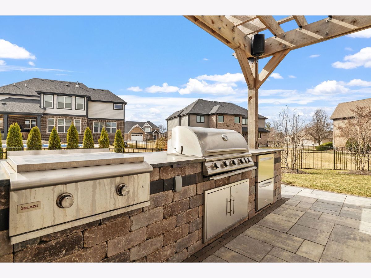
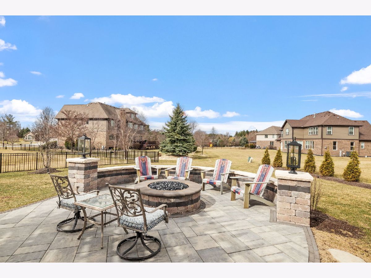
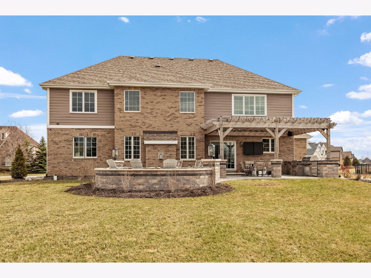
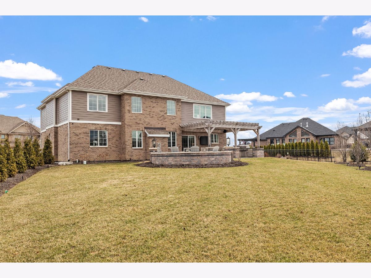
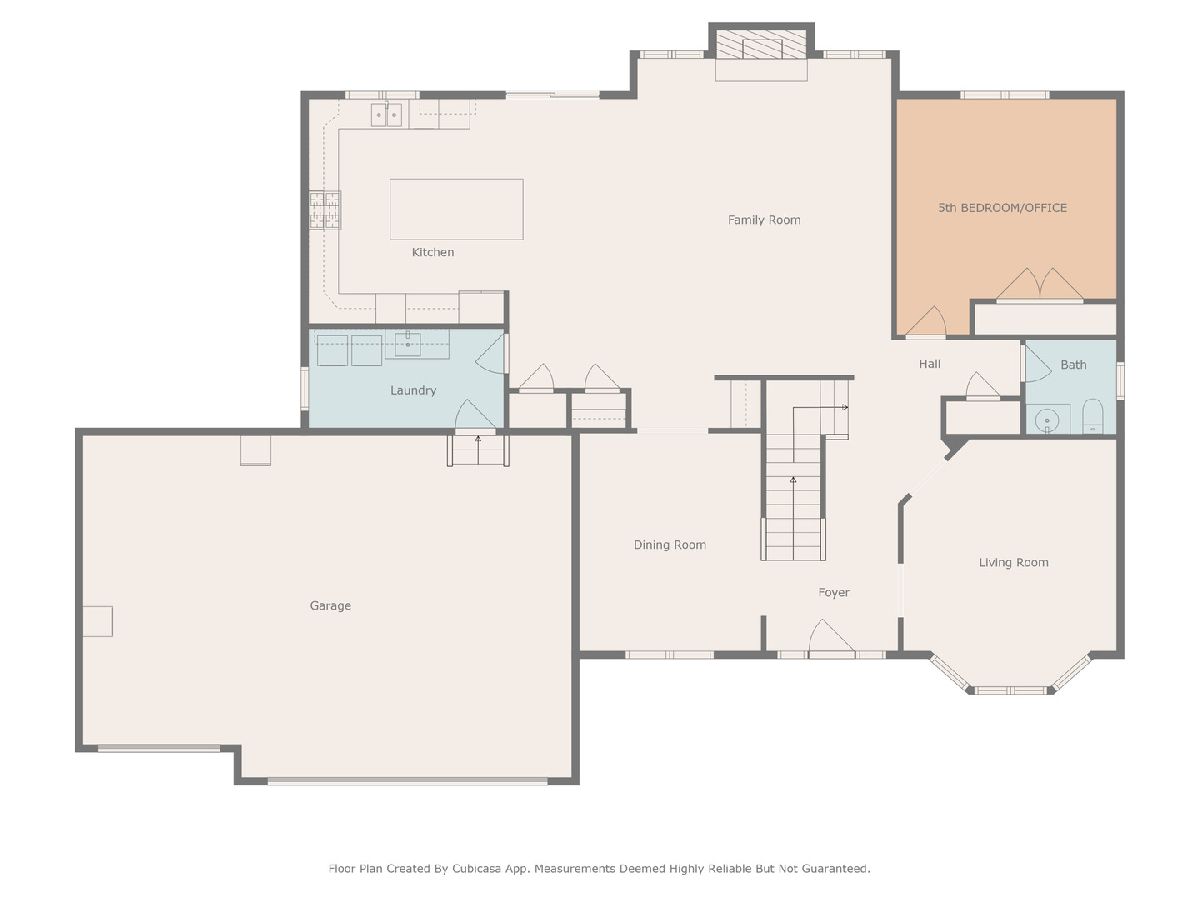
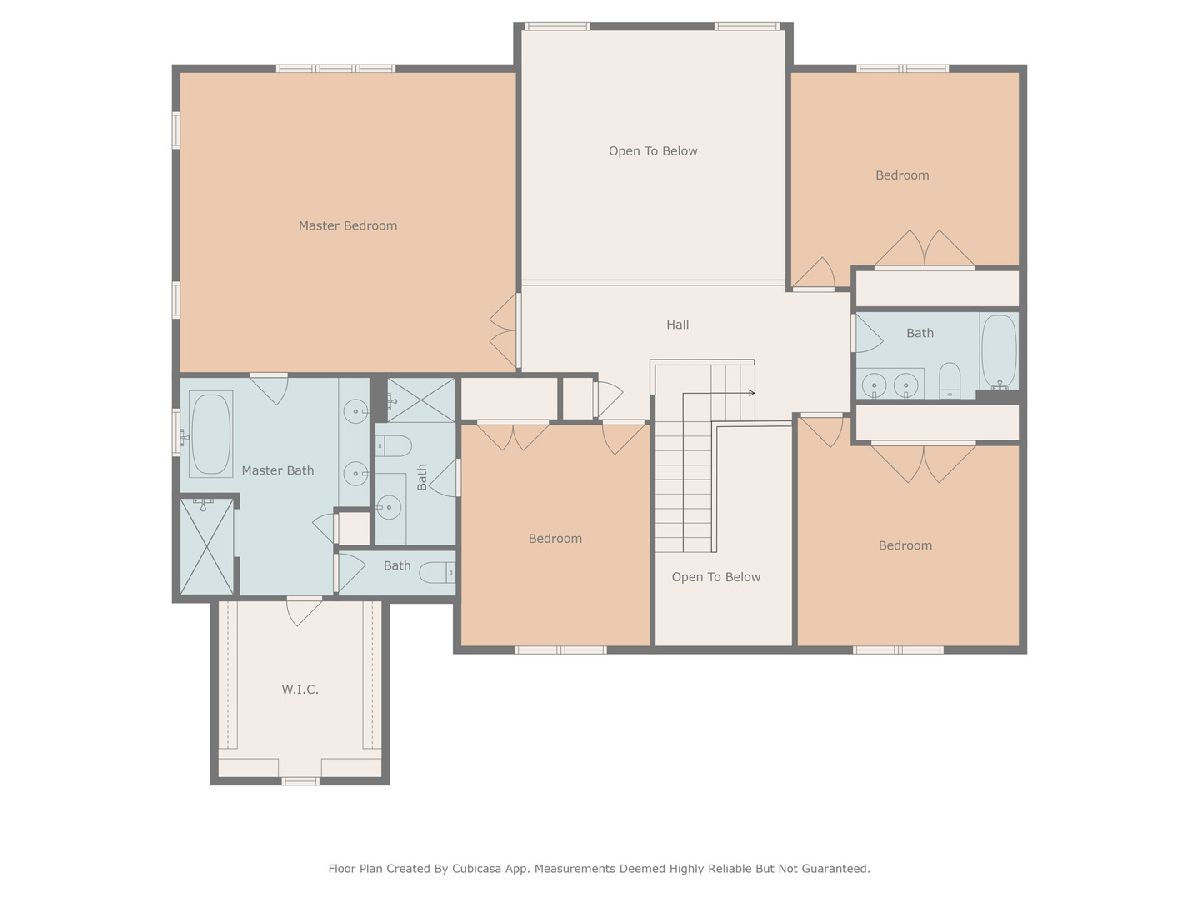
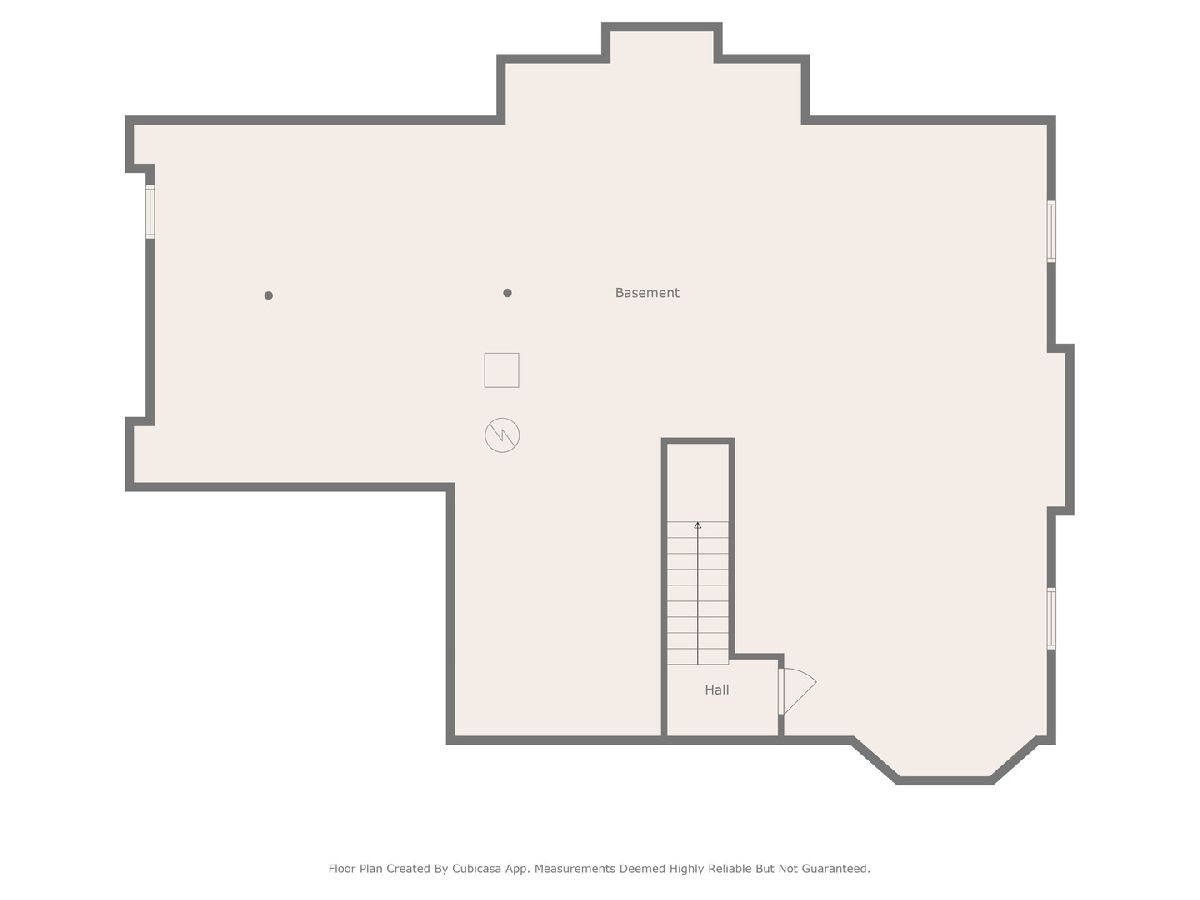
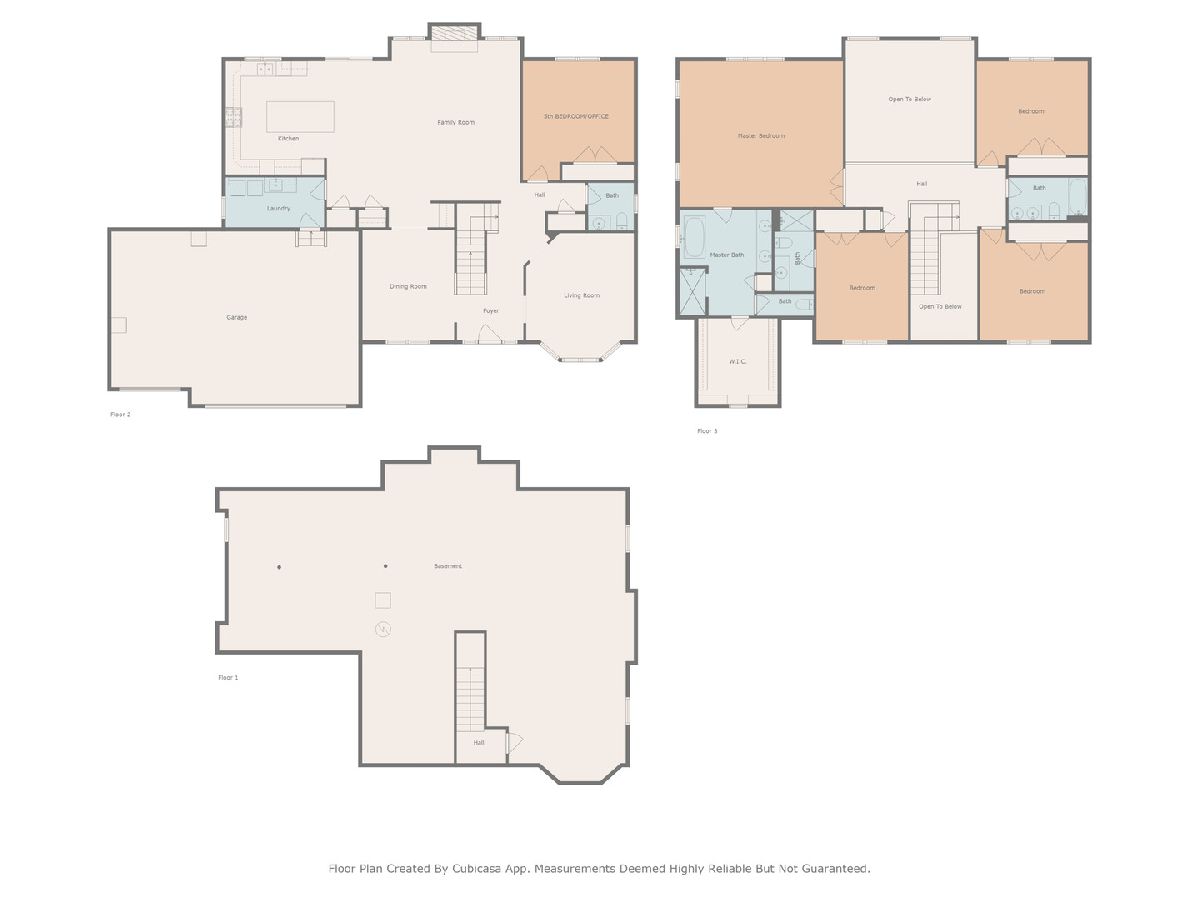
Room Specifics
Total Bedrooms: 5
Bedrooms Above Ground: 5
Bedrooms Below Ground: 0
Dimensions: —
Floor Type: —
Dimensions: —
Floor Type: —
Dimensions: —
Floor Type: —
Dimensions: —
Floor Type: —
Full Bathrooms: 4
Bathroom Amenities: Separate Shower,Double Sink,Full Body Spray Shower,Soaking Tub
Bathroom in Basement: 0
Rooms: —
Basement Description: —
Other Specifics
| 3 | |
| — | |
| — | |
| — | |
| — | |
| 16552.8 | |
| Dormer,Unfinished | |
| — | |
| — | |
| — | |
| Not in DB | |
| — | |
| — | |
| — | |
| — |
Tax History
| Year | Property Taxes |
|---|---|
| 2022 | $17,517 |
| 2025 | $16,739 |
Contact Agent
Nearby Similar Homes
Nearby Sold Comparables
Contact Agent
Listing Provided By
@properties Christie's International Real Estate



