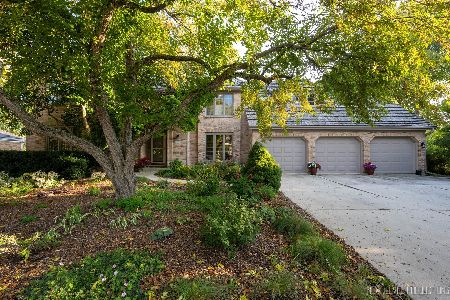868 Cardiff Road, Naperville, Illinois 60565
$795,000
|
Sold
|
|
| Status: | Closed |
| Sqft: | 4,743 |
| Cost/Sqft: | $168 |
| Beds: | 5 |
| Baths: | 3 |
| Year Built: | 1988 |
| Property Taxes: | $12,408 |
| Days On Market: | 386 |
| Lot Size: | 0,00 |
Description
Spacious, solidly built, and lovingly maintained, this home has been thoughtfully updated over the past decade and is ready for your personal touch! The large yard offers plenty of space for a swing set or outdoor activities. The kitchen, fully remodeled in 2014, features stainless steel appliances, granite countertops, glass-front cabinetry, a large pantry, and hardwood floors. The Family Room boasts soaring ceilings, brand-new skylights (2024), and a wet bar with a refrigerator-ideal for entertaining! A versatile first-floor Den, which could serve as a 5th bedroom, is conveniently located next to a bath with a shower. The primary suite includes a remodeled spa-like bath (2021) with a luxurious shower, soaking tub, and a spacious walk-in closet. Additional highlights include a bright Sun Room addition, separate Living and Dining Rooms, and a fully finished basement with an Office/Play Room, Recreation Room, and abundant storage space. Recent updates enhance both style and function: new roof and skylights (2024), a new picture window (2023), updated gutters and downspouts (2022), and hardscape/patio/firepit/landscaping (2020). The entire home was freshly painted in 2020. Perfectly located near dining, shopping, entertainment, and major expressways, this home is solid, updated, and just waiting for your cosmetic touches! Pool & Ping Pong table will remain!
Property Specifics
| Single Family | |
| — | |
| — | |
| 1988 | |
| — | |
| — | |
| No | |
| — |
| — | |
| — | |
| — / Not Applicable | |
| — | |
| — | |
| — | |
| 12286706 | |
| 0725303022 |
Property History
| DATE: | EVENT: | PRICE: | SOURCE: |
|---|---|---|---|
| 11 Apr, 2025 | Sold | $795,000 | MRED MLS |
| 14 Feb, 2025 | Under contract | $799,000 | MRED MLS |
| 7 Feb, 2025 | Listed for sale | $799,000 | MRED MLS |
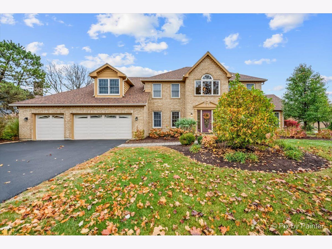
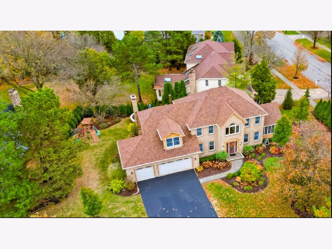
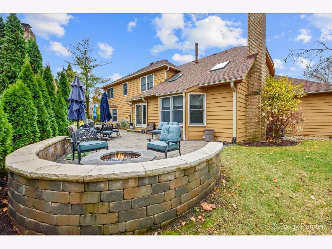
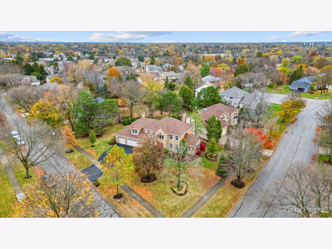
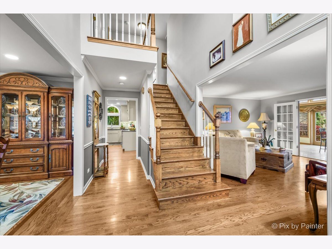
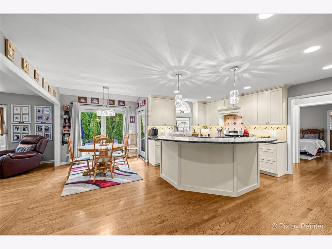
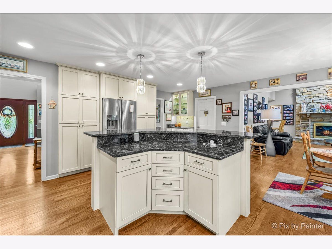
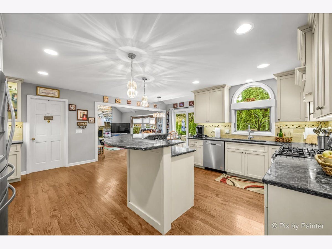
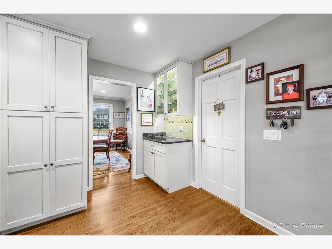
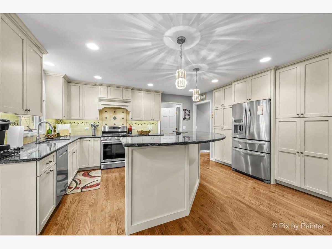
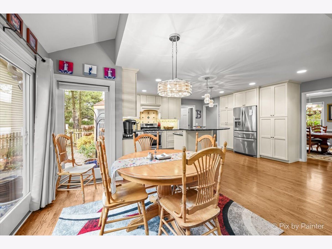
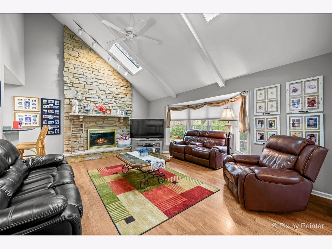
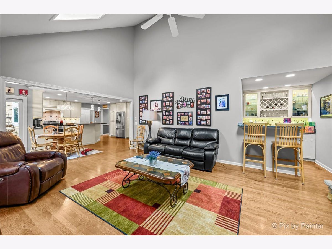
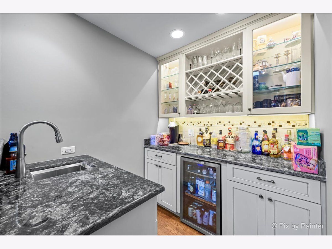
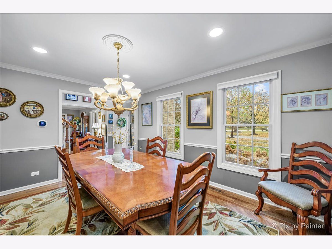
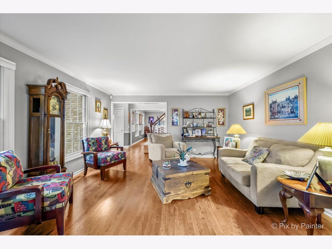
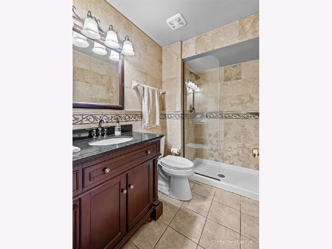
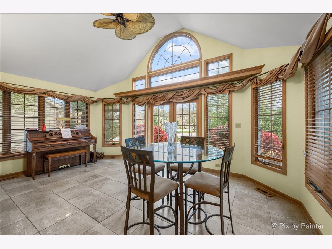
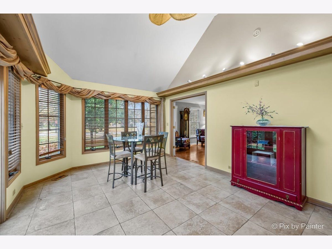
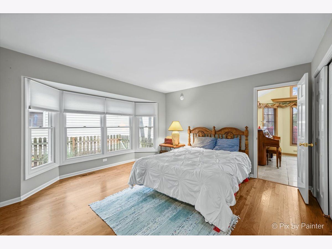
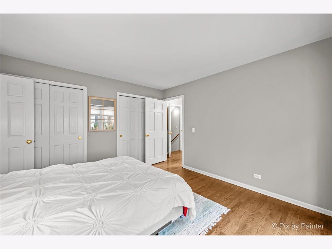
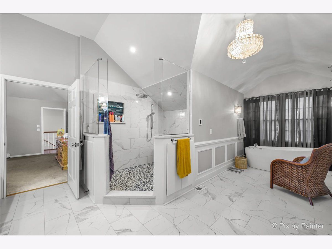
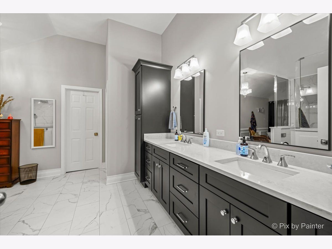
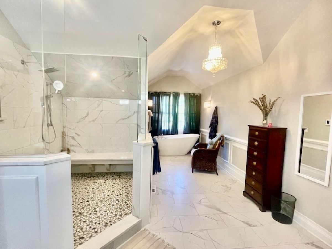
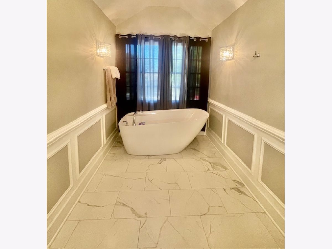
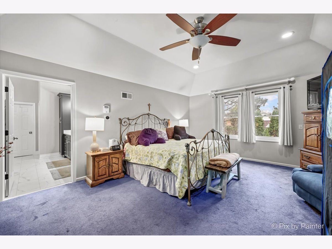
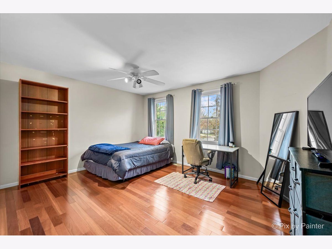
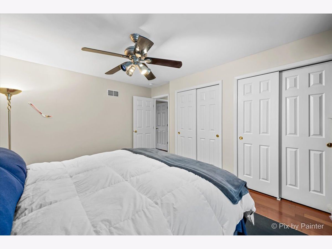
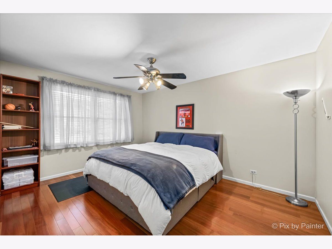
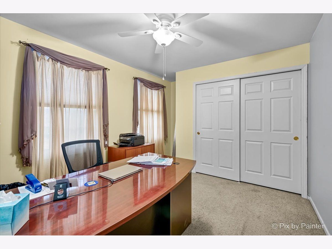
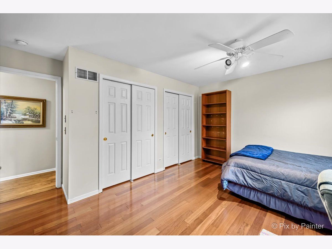
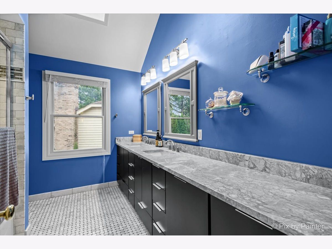
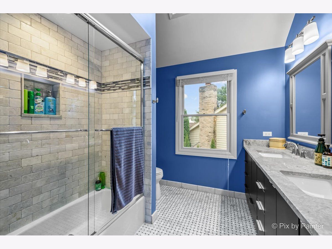
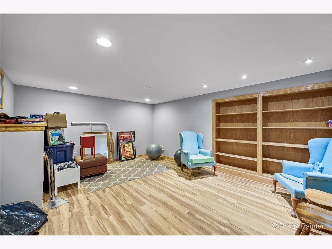
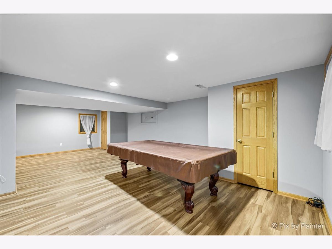
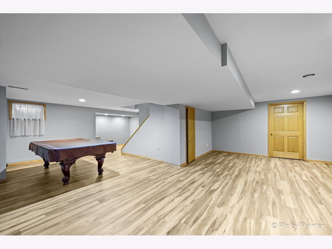
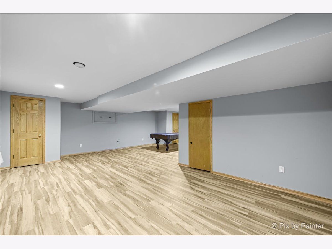
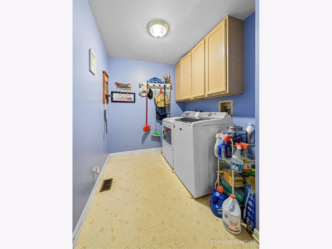
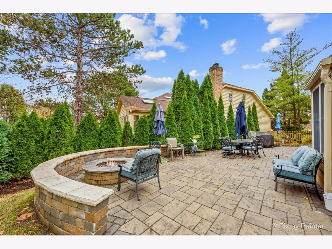
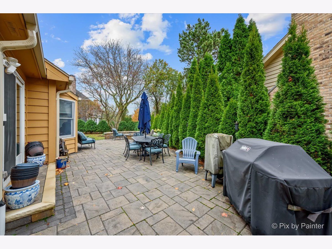
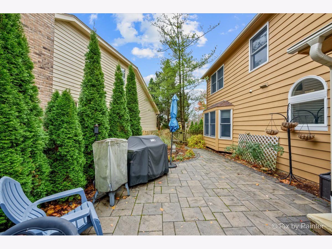
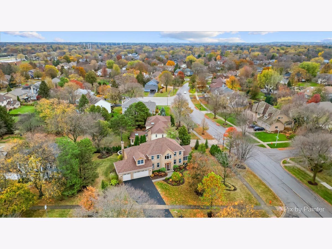
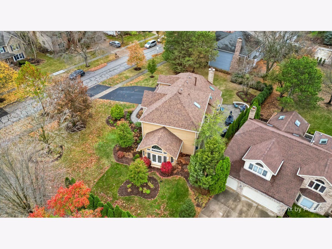
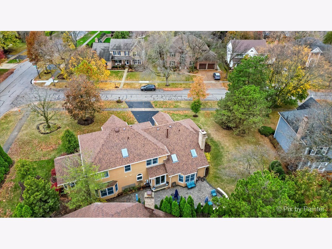
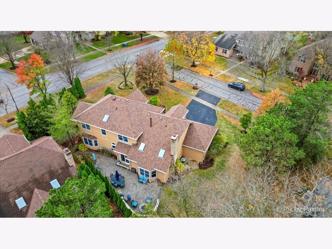
Room Specifics
Total Bedrooms: 5
Bedrooms Above Ground: 5
Bedrooms Below Ground: 0
Dimensions: —
Floor Type: —
Dimensions: —
Floor Type: —
Dimensions: —
Floor Type: —
Dimensions: —
Floor Type: —
Full Bathrooms: 3
Bathroom Amenities: Separate Shower,Soaking Tub
Bathroom in Basement: 0
Rooms: —
Basement Description: —
Other Specifics
| 3 | |
| — | |
| — | |
| — | |
| — | |
| 171 X 102 X 151 X 100 | |
| — | |
| — | |
| — | |
| — | |
| Not in DB | |
| — | |
| — | |
| — | |
| — |
Tax History
| Year | Property Taxes |
|---|---|
| 2025 | $12,408 |
Contact Agent
Nearby Similar Homes
Nearby Sold Comparables
Contact Agent
Listing Provided By
GC Realty and Development



