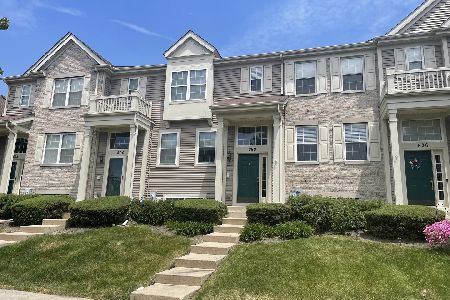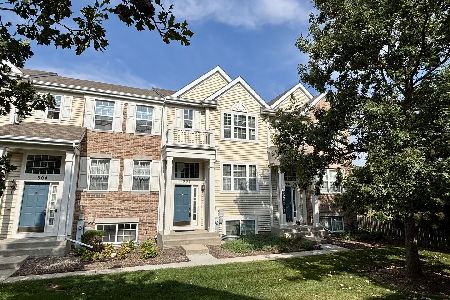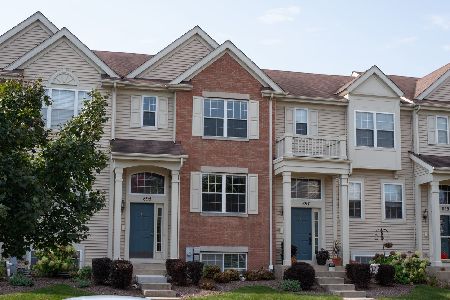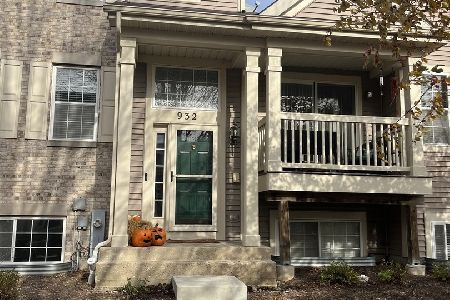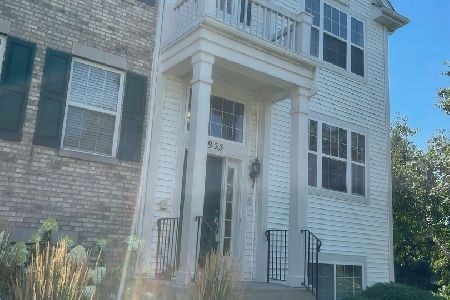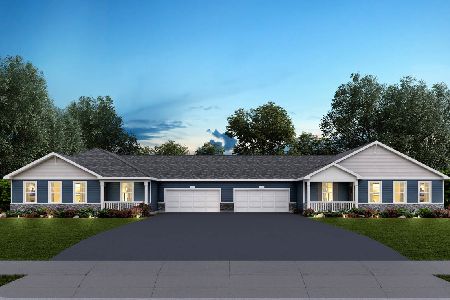868 Clover Lane, Pingree Grove, Illinois 60140
$225,000
|
Sold
|
|
| Status: | Closed |
| Sqft: | 1,757 |
| Cost/Sqft: | $128 |
| Beds: | 3 |
| Baths: | 3 |
| Year Built: | 2006 |
| Property Taxes: | $4,767 |
| Days On Market: | 1549 |
| Lot Size: | 0,00 |
Description
Wilmington model END UNIT townhome with a large deck and private nature views! This three level home features 3 bedrooms, 2.5 baths, finished lower level and 2 car garage! The homes main level features an open living/dining room, eat in kitchen with granite counters, upgraded cabinets and access to large balcony! The 2nd level features 3 large bedrooms, convenient laundry closet and primary bedroom with en suite bath and wall of closets! Lower level is perfect for a den, office, playroom and more! There is plenty to do in The Cambridge Lakes Community: clubhouse, fitness center, pool, bike baths, lake, athletic fields and parks! Minutes to restaurants, shopping and I-90! Make this home yours!
Property Specifics
| Condos/Townhomes | |
| 3 | |
| — | |
| 2006 | |
| Partial,English | |
| WILMINGTON | |
| No | |
| — |
| Kane | |
| Cambridge Lakes | |
| 161 / Monthly | |
| Insurance,Clubhouse,Exercise Facilities,Pool,Exterior Maintenance,Lawn Care,Snow Removal | |
| Public | |
| Public Sewer | |
| 11194386 | |
| 0228305057 |
Nearby Schools
| NAME: | DISTRICT: | DISTANCE: | |
|---|---|---|---|
|
Grade School
Gary Wright Elementary School |
300 | — | |
|
Middle School
Hampshire Middle School |
300 | Not in DB | |
|
High School
Hampshire High School |
300 | Not in DB | |
Property History
| DATE: | EVENT: | PRICE: | SOURCE: |
|---|---|---|---|
| 1 Jul, 2016 | Sold | $157,500 | MRED MLS |
| 22 Apr, 2016 | Under contract | $160,000 | MRED MLS |
| 6 Apr, 2016 | Listed for sale | $160,000 | MRED MLS |
| 27 Sep, 2021 | Sold | $225,000 | MRED MLS |
| 28 Aug, 2021 | Under contract | $225,000 | MRED MLS |
| 19 Aug, 2021 | Listed for sale | $225,000 | MRED MLS |
| 23 Jul, 2022 | Listed for sale | $0 | MRED MLS |
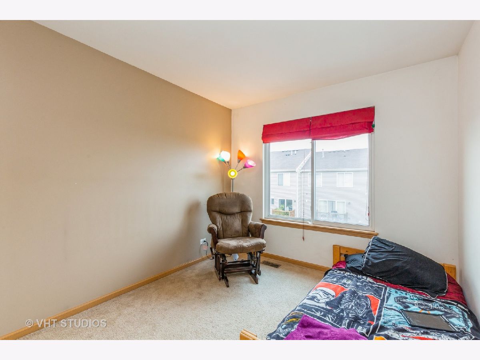
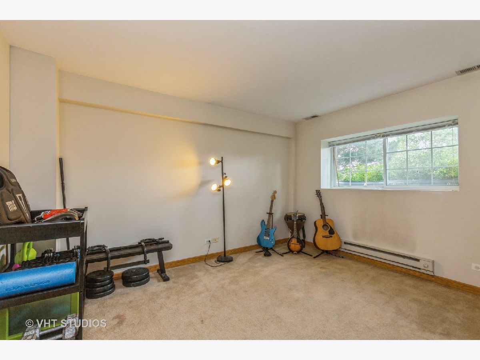
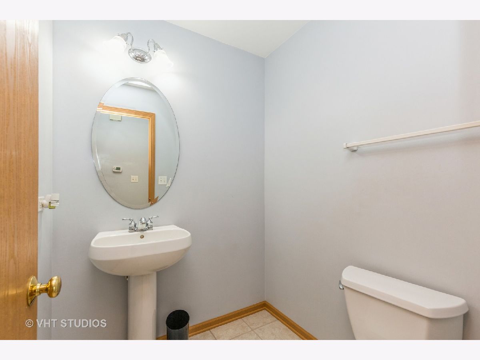
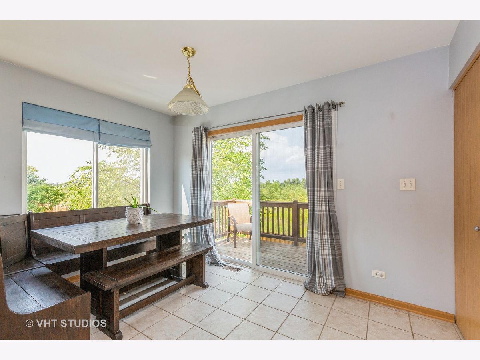
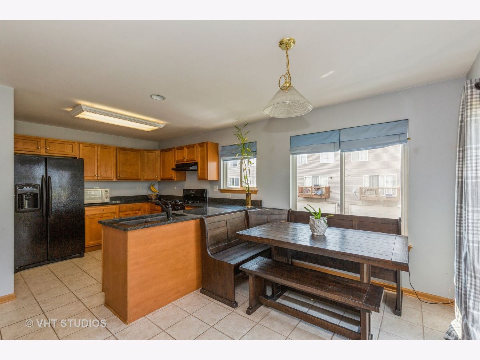
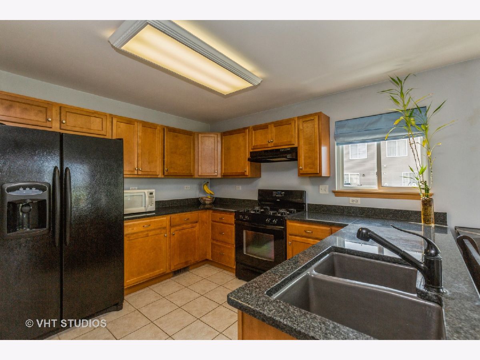
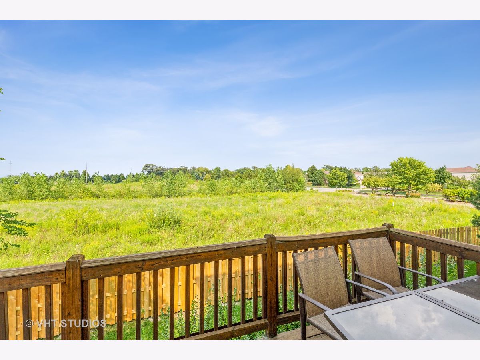
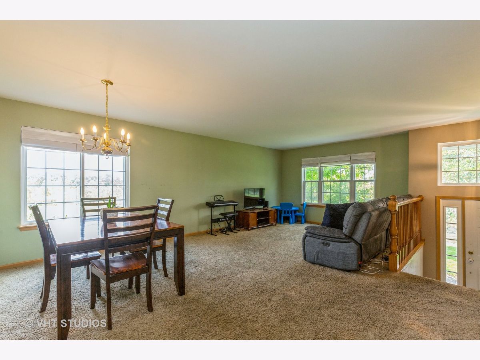
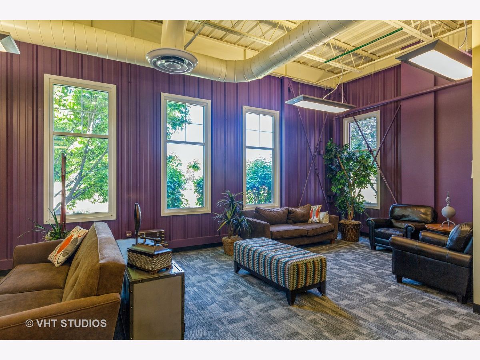
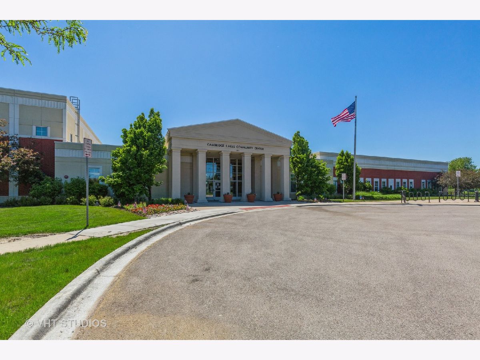
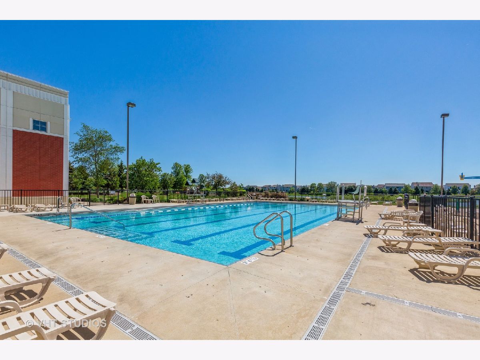
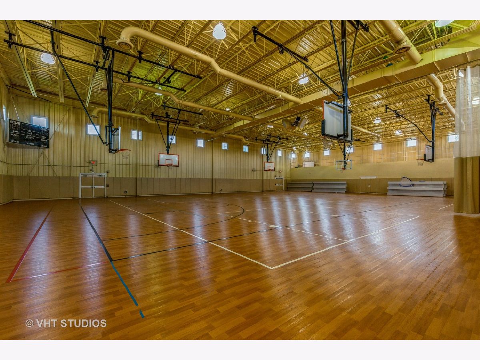
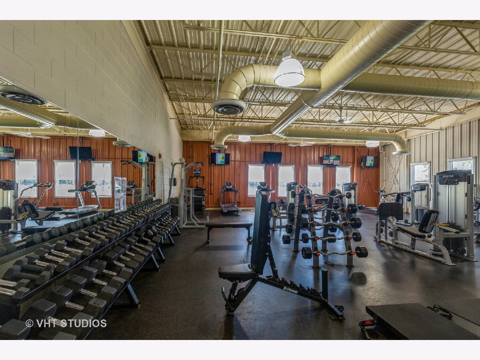
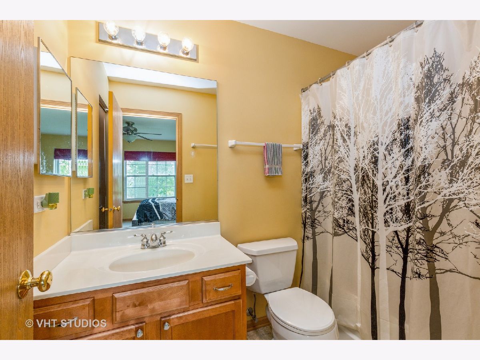
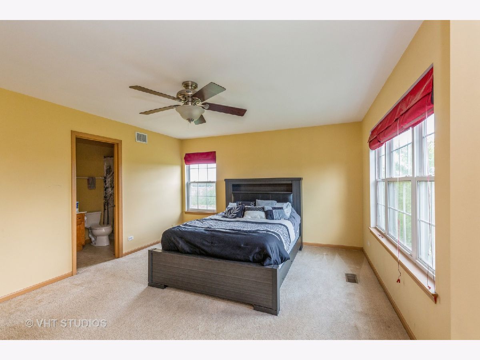
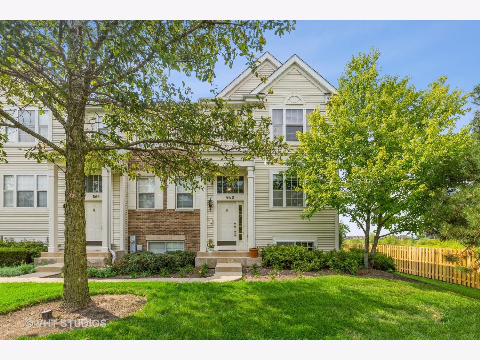
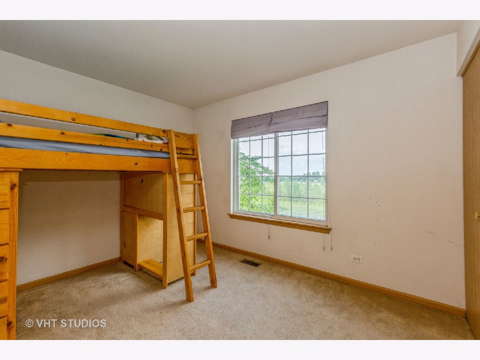
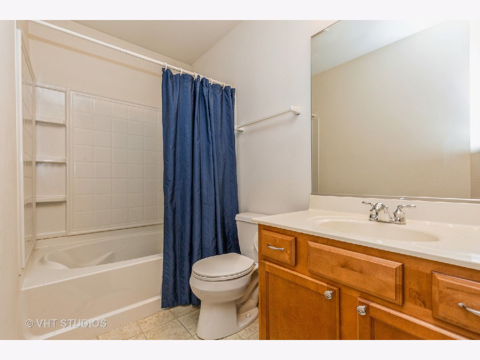
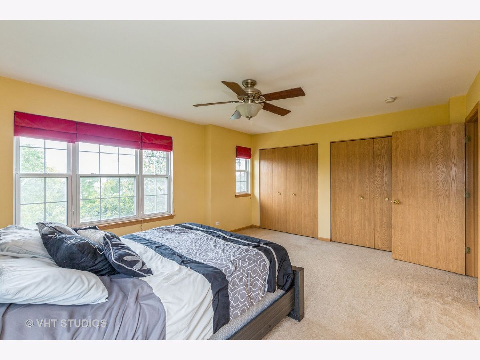
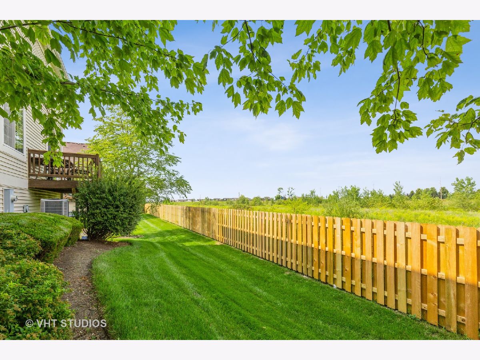
Room Specifics
Total Bedrooms: 3
Bedrooms Above Ground: 3
Bedrooms Below Ground: 0
Dimensions: —
Floor Type: Carpet
Dimensions: —
Floor Type: Carpet
Full Bathrooms: 3
Bathroom Amenities: —
Bathroom in Basement: 0
Rooms: Eating Area
Basement Description: Finished,Exterior Access
Other Specifics
| 2 | |
| Concrete Perimeter | |
| Asphalt | |
| Balcony, Storms/Screens, End Unit | |
| Common Grounds | |
| 1307 | |
| — | |
| Full | |
| Second Floor Laundry, Laundry Hook-Up in Unit, Storage | |
| Range, Dishwasher, Refrigerator, Washer, Dryer, Disposal | |
| Not in DB | |
| — | |
| — | |
| Bike Room/Bike Trails, Exercise Room, Health Club, Park, Party Room, Pool | |
| — |
Tax History
| Year | Property Taxes |
|---|---|
| 2016 | $3,702 |
| 2021 | $4,767 |
Contact Agent
Nearby Similar Homes
Nearby Sold Comparables
Contact Agent
Listing Provided By
Baird & Warner

