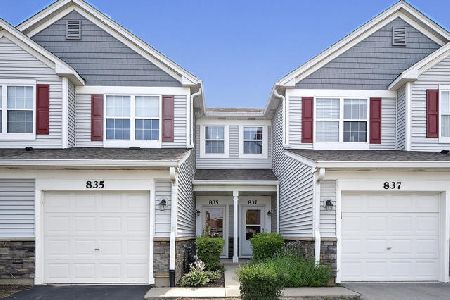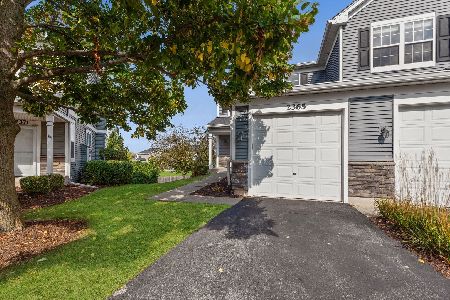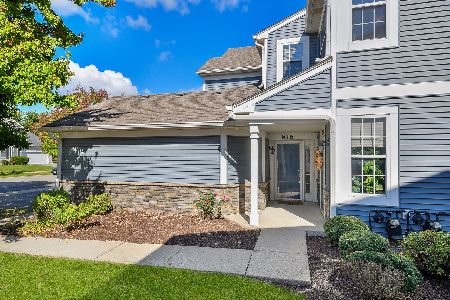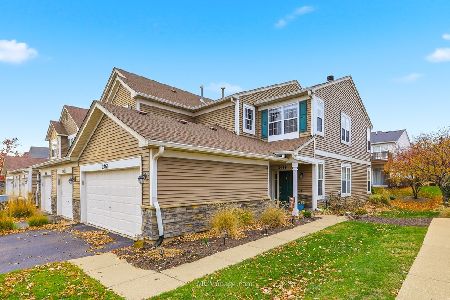868 Genesee Drive, Naperville, Illinois 60563
$203,000
|
Sold
|
|
| Status: | Closed |
| Sqft: | 1,510 |
| Cost/Sqft: | $138 |
| Beds: | 2 |
| Baths: | 2 |
| Year Built: | 2000 |
| Property Taxes: | $4,126 |
| Days On Market: | 2768 |
| Lot Size: | 0,00 |
Description
Desirable end unit with open floor plan boasts tons of space with vaulted ceilings and is a commuter's dream! Kitchen has 42" cabinets plus newer stainless steel refrigerator and stove. Formal living/dining rooms plus separate family room with gas, wood burning fireplace & built-in niches. Private deck off of family room. Vaulted ceilings throughout the living/dining rooms, kitchen and family room. Good sized bedrooms including master with private bath and large walk-in closet. Newer wood laminate flooring. Six panel doors. Two car garage. All appliances stay. Turn key property ready for homeowner or investor. Currently no homestead exemption on taxes, assessed value will be lower for owner occupied. District 204 schools with Metea Valley High School. Awesome location, walk/bike to Route 59 Metra station, close to I-88 access, park/playground and easy to shopping.
Property Specifics
| Condos/Townhomes | |
| 2 | |
| — | |
| 2000 | |
| None | |
| — | |
| No | |
| — |
| Du Page | |
| Enclave At Country Lakes | |
| 256 / Monthly | |
| Insurance,Exterior Maintenance,Lawn Care,Snow Removal | |
| Lake Michigan | |
| Public Sewer | |
| 09919986 | |
| 0709310096 |
Nearby Schools
| NAME: | DISTRICT: | DISTANCE: | |
|---|---|---|---|
|
Grade School
Longwood Elementary School |
204 | — | |
|
Middle School
Granger Middle School |
204 | Not in DB | |
|
High School
Metea Valley High School |
204 | Not in DB | |
Property History
| DATE: | EVENT: | PRICE: | SOURCE: |
|---|---|---|---|
| 13 Jul, 2018 | Sold | $203,000 | MRED MLS |
| 30 May, 2018 | Under contract | $207,900 | MRED MLS |
| — | Last price change | $209,900 | MRED MLS |
| 18 Apr, 2018 | Listed for sale | $209,900 | MRED MLS |
Room Specifics
Total Bedrooms: 2
Bedrooms Above Ground: 2
Bedrooms Below Ground: 0
Dimensions: —
Floor Type: Carpet
Full Bathrooms: 2
Bathroom Amenities: —
Bathroom in Basement: 0
Rooms: No additional rooms
Basement Description: Slab
Other Specifics
| 2 | |
| Concrete Perimeter | |
| Asphalt | |
| Deck, End Unit | |
| Landscaped | |
| COMMON | |
| — | |
| Full | |
| Vaulted/Cathedral Ceilings, Wood Laminate Floors, Second Floor Laundry, Laundry Hook-Up in Unit | |
| Range, Dishwasher, Refrigerator, Washer, Dryer, Disposal, Range Hood | |
| Not in DB | |
| — | |
| — | |
| Park | |
| Wood Burning, Gas Starter |
Tax History
| Year | Property Taxes |
|---|---|
| 2018 | $4,126 |
Contact Agent
Nearby Similar Homes
Nearby Sold Comparables
Contact Agent
Listing Provided By
Baird & Warner








