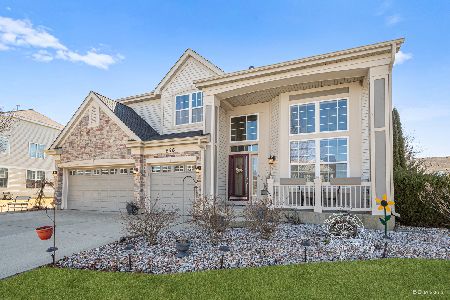868 Parkside Lane, Yorkville, Illinois 60560
$265,000
|
Sold
|
|
| Status: | Closed |
| Sqft: | 3,250 |
| Cost/Sqft: | $83 |
| Beds: | 4 |
| Baths: | 3 |
| Year Built: | 2005 |
| Property Taxes: | $9,613 |
| Days On Market: | 3574 |
| Lot Size: | 0,29 |
Description
Welcome to this beautiful open floor plan home. This home features a dramatic 2 story living room as you walk in with updated flooring, 2 story family room with fireplace, lots of windows & dual stairway with open rails. Then there is the cook's dream kitchen with cherry cabinetry,large island w/shelves and newer appliances. Walk into the spacious master suite with luxury bath and huge walk-in closet. There are three additional bedrooms all with walk-in closets. Enjoy working from home in the office located on first floor with double doors for privacy. There is also a three car garage and full unfinished basement. This home is a must see!
Property Specifics
| Single Family | |
| — | |
| Traditional | |
| 2005 | |
| Full | |
| — | |
| No | |
| 0.29 |
| Kendall | |
| Raintree Village | |
| 140 / Quarterly | |
| Clubhouse,Pool | |
| Public | |
| Public Sewer | |
| 09189832 | |
| 0510102005 |
Property History
| DATE: | EVENT: | PRICE: | SOURCE: |
|---|---|---|---|
| 17 Sep, 2010 | Sold | $225,000 | MRED MLS |
| 16 Aug, 2010 | Under contract | $229,900 | MRED MLS |
| 30 Jul, 2010 | Listed for sale | $229,900 | MRED MLS |
| 29 Jun, 2012 | Sold | $227,500 | MRED MLS |
| 21 May, 2012 | Under contract | $239,000 | MRED MLS |
| — | Last price change | $244,000 | MRED MLS |
| 17 Mar, 2012 | Listed for sale | $249,000 | MRED MLS |
| 27 May, 2016 | Sold | $265,000 | MRED MLS |
| 15 Apr, 2016 | Under contract | $269,500 | MRED MLS |
| 7 Apr, 2016 | Listed for sale | $269,500 | MRED MLS |
| 15 Jul, 2019 | Sold | $292,450 | MRED MLS |
| 26 May, 2019 | Under contract | $299,900 | MRED MLS |
| 1 May, 2019 | Listed for sale | $299,900 | MRED MLS |
Room Specifics
Total Bedrooms: 4
Bedrooms Above Ground: 4
Bedrooms Below Ground: 0
Dimensions: —
Floor Type: —
Dimensions: —
Floor Type: Carpet
Dimensions: —
Floor Type: —
Full Bathrooms: 3
Bathroom Amenities: Separate Shower,Double Sink
Bathroom in Basement: 0
Rooms: Den,Eating Area
Basement Description: Unfinished
Other Specifics
| 3 | |
| — | |
| — | |
| — | |
| — | |
| 83X154X114X138 | |
| — | |
| Full | |
| — | |
| Range, Microwave, Dishwasher, Refrigerator, Disposal | |
| Not in DB | |
| Clubhouse, Pool | |
| — | |
| — | |
| — |
Tax History
| Year | Property Taxes |
|---|---|
| 2010 | $8,994 |
| 2012 | $9,229 |
| 2016 | $9,613 |
| 2019 | $10,689 |
Contact Agent
Nearby Similar Homes
Nearby Sold Comparables
Contact Agent
Listing Provided By
RE/MAX TOWN & COUNTRY









