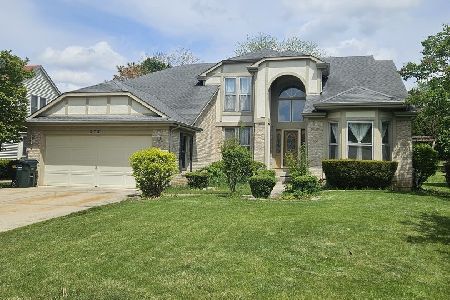868 Saugatuck Trail, Vernon Hills, Illinois 60061
$480,000
|
Sold
|
|
| Status: | Closed |
| Sqft: | 3,227 |
| Cost/Sqft: | $155 |
| Beds: | 4 |
| Baths: | 3 |
| Year Built: | 1991 |
| Property Taxes: | $14,797 |
| Days On Market: | 2997 |
| Lot Size: | 0,28 |
Description
Spectacular rehabbed home! One of the largest and rarely available homes in the desirable Grosse Point Village. Over 3200 square feet designed for luxurious everyday living & grand scale entertaining. This fabulous floor plan features an amazing family room and first floor office, which could be another bedroom with the adjacent full bath. All new first floor hardwood floors and second floor carpeting. All new granite counter tops in bathrooms and kitchen. All new stainless-steel kitchen appliances. New plumbing, lighting fixtures, fans and door hardware. Luxurious master suite with His & Hers walk-ins & extra-large master bath with whirlpool and separate shower. The finished basement has loads of storage with 2 storage and large utility rooms. Beautiful lot on quiet street AND Award-Winning Stevenson High School! Nothing to do but move in.
Property Specifics
| Single Family | |
| — | |
| — | |
| 1991 | |
| Full | |
| — | |
| No | |
| 0.28 |
| Lake | |
| Grosse Pointe Village | |
| 0 / Not Applicable | |
| None | |
| Public | |
| Public Sewer | |
| 09798070 | |
| 15072110080000 |
Property History
| DATE: | EVENT: | PRICE: | SOURCE: |
|---|---|---|---|
| 15 Feb, 2018 | Sold | $480,000 | MRED MLS |
| 12 Jan, 2018 | Under contract | $499,500 | MRED MLS |
| — | Last price change | $529,500 | MRED MLS |
| 9 Nov, 2017 | Listed for sale | $529,500 | MRED MLS |
| 9 Aug, 2022 | Sold | $610,000 | MRED MLS |
| 6 May, 2022 | Under contract | $599,900 | MRED MLS |
| 2 May, 2022 | Listed for sale | $599,900 | MRED MLS |
Room Specifics
Total Bedrooms: 4
Bedrooms Above Ground: 4
Bedrooms Below Ground: 0
Dimensions: —
Floor Type: Carpet
Dimensions: —
Floor Type: Carpet
Dimensions: —
Floor Type: Carpet
Full Bathrooms: 3
Bathroom Amenities: Whirlpool,Separate Shower,Double Sink
Bathroom in Basement: 0
Rooms: Den,Recreation Room,Utility Room-Lower Level,Storage,Eating Area
Basement Description: Finished
Other Specifics
| 3 | |
| — | |
| Asphalt | |
| — | |
| Landscaped | |
| 79X129X99X147 | |
| — | |
| Full | |
| Bar-Dry, Hardwood Floors, First Floor Laundry, First Floor Full Bath | |
| Range, Microwave, Dishwasher, Refrigerator, Freezer, Disposal, Stainless Steel Appliance(s) | |
| Not in DB | |
| Sidewalks, Street Lights, Street Paved | |
| — | |
| — | |
| Wood Burning |
Tax History
| Year | Property Taxes |
|---|---|
| 2018 | $14,797 |
| 2022 | $15,839 |
Contact Agent
Nearby Similar Homes
Nearby Sold Comparables
Contact Agent
Listing Provided By
Coldwell Banker Residential Brokerage











