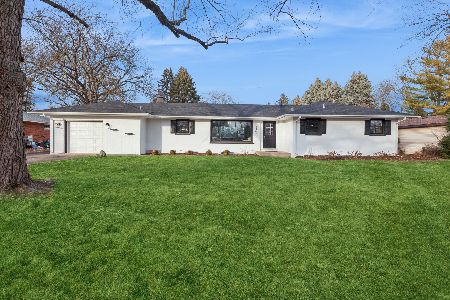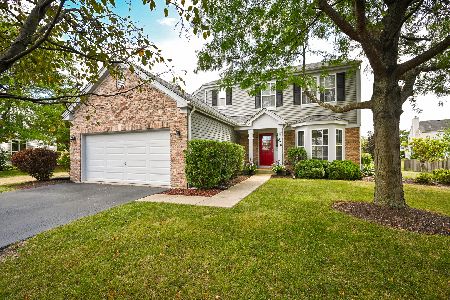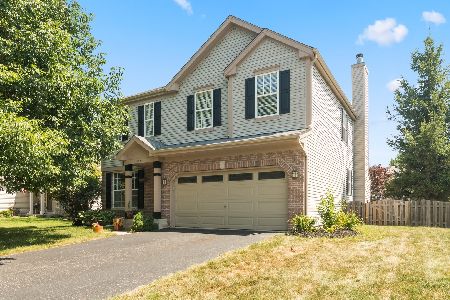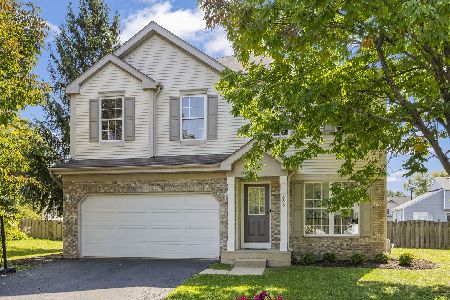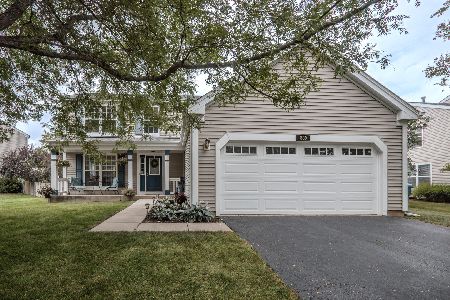868 Summerhill Drive, Aurora, Illinois 60506
$242,000
|
Sold
|
|
| Status: | Closed |
| Sqft: | 2,560 |
| Cost/Sqft: | $98 |
| Beds: | 3 |
| Baths: | 3 |
| Year Built: | 2003 |
| Property Taxes: | $7,797 |
| Days On Market: | 5803 |
| Lot Size: | 0,00 |
Description
Spacious open floor plan! Features include: professionally decorated, 1st floor 9' ceiling, windows with transoms, hardwood floors, solid maple cabs, 1st floor den, 2 story living room, HUGE master suite w/ vaulted ceiling and sitting room, loft, 1st floor laundry, 6 panel doors, and a brick paver patio and pond. The loft could easily be converted into a 4th bedroom! Home Warranty included. Kaneland Schools!
Property Specifics
| Single Family | |
| — | |
| — | |
| 2003 | |
| Partial | |
| PRAIRIE P | |
| No | |
| 0 |
| Kane | |
| The Lindens | |
| 125 / Annual | |
| Other | |
| Public | |
| Public Sewer | |
| 07460181 | |
| 1425276028 |
Property History
| DATE: | EVENT: | PRICE: | SOURCE: |
|---|---|---|---|
| 28 Jun, 2010 | Sold | $242,000 | MRED MLS |
| 18 Apr, 2010 | Under contract | $249,900 | MRED MLS |
| — | Last price change | $259,900 | MRED MLS |
| 4 Mar, 2010 | Listed for sale | $268,000 | MRED MLS |
Room Specifics
Total Bedrooms: 3
Bedrooms Above Ground: 3
Bedrooms Below Ground: 0
Dimensions: —
Floor Type: Carpet
Dimensions: —
Floor Type: Carpet
Full Bathrooms: 3
Bathroom Amenities: Separate Shower,Double Sink
Bathroom in Basement: 0
Rooms: Den,Loft,Sitting Room,Utility Room-1st Floor
Basement Description: Unfinished
Other Specifics
| 2 | |
| Concrete Perimeter | |
| Asphalt | |
| Patio | |
| Irregular Lot | |
| 133X75X48X142X46X23 | |
| — | |
| Full | |
| Vaulted/Cathedral Ceilings | |
| Range, Microwave, Dishwasher, Refrigerator, Washer, Dryer, Disposal | |
| Not in DB | |
| Sidewalks, Street Lights, Street Paved | |
| — | |
| — | |
| — |
Tax History
| Year | Property Taxes |
|---|---|
| 2010 | $7,797 |
Contact Agent
Nearby Similar Homes
Nearby Sold Comparables
Contact Agent
Listing Provided By
Keller Williams Fox Valley Realty


