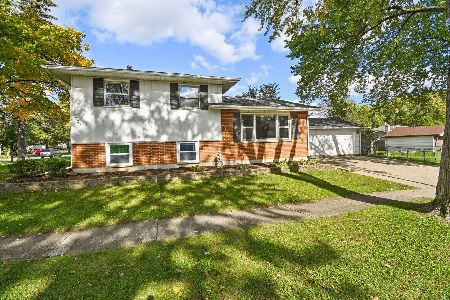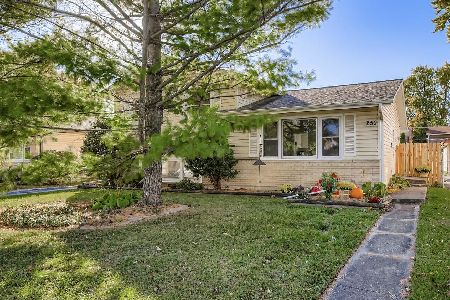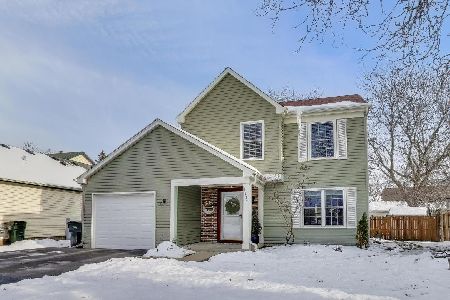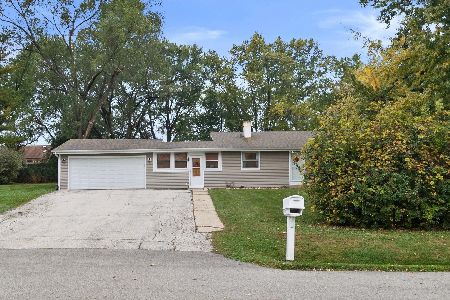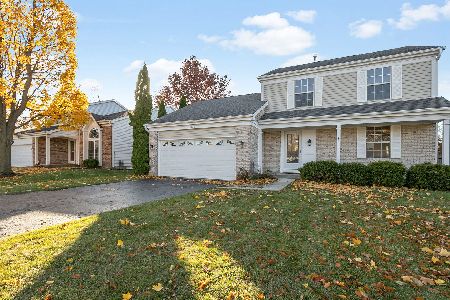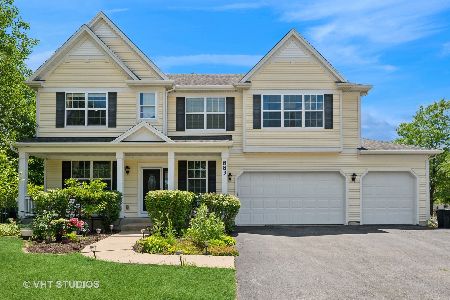868 Tall Grass Lane, Mundelein, Illinois 60060
$370,000
|
Sold
|
|
| Status: | Closed |
| Sqft: | 3,223 |
| Cost/Sqft: | $123 |
| Beds: | 4 |
| Baths: | 3 |
| Year Built: | 2012 |
| Property Taxes: | $12,806 |
| Days On Market: | 1936 |
| Lot Size: | 0,18 |
Description
The perfect balance of style and function. This one-owner home is a showcase for the latest design trends. Open and airy, the floorplan is inviting to family and friends. Hardwood floors grace the entire first floor. A kitchen you'll enjoy cooking and entertaining in, featuring eye-catching white upper cabinetry and dark lower contrasts. Multi-level countertops, with bar seating, in gleaming granite. A built-in hutch with glass display. And large eating area with walk-in pantry. First-floor family room features a gas fireplace and beautiful wood mantel topped by space for a flat-screen TV. The kids will enjoy the huge loft bonus area with plenty of room for TV, gaming or hanging with friends. All bedrooms have ample room to provide e-learning space. Outside, an easy-to-maintain yard leaves time to enjoy the family-friendly neighborhood from the large front porch, or relax on the massive Belgrad stone back patio. Walking distance to area schools, library and several parks and ponds.
Property Specifics
| Single Family | |
| — | |
| Colonial | |
| 2012 | |
| Full | |
| DIRKSEN | |
| No | |
| 0.18 |
| Lake | |
| Tall Grass Ridge | |
| 175 / Annual | |
| Other | |
| Lake Michigan | |
| Public Sewer | |
| 10842039 | |
| 10253160120000 |
Nearby Schools
| NAME: | DISTRICT: | DISTANCE: | |
|---|---|---|---|
|
Middle School
Carl Sandburg Middle School |
75 | Not in DB | |
|
High School
Mundelein Cons High School |
120 | Not in DB | |
Property History
| DATE: | EVENT: | PRICE: | SOURCE: |
|---|---|---|---|
| 9 Dec, 2020 | Sold | $370,000 | MRED MLS |
| 3 Nov, 2020 | Under contract | $394,900 | MRED MLS |
| — | Last price change | $399,900 | MRED MLS |
| 31 Aug, 2020 | Listed for sale | $414,900 | MRED MLS |
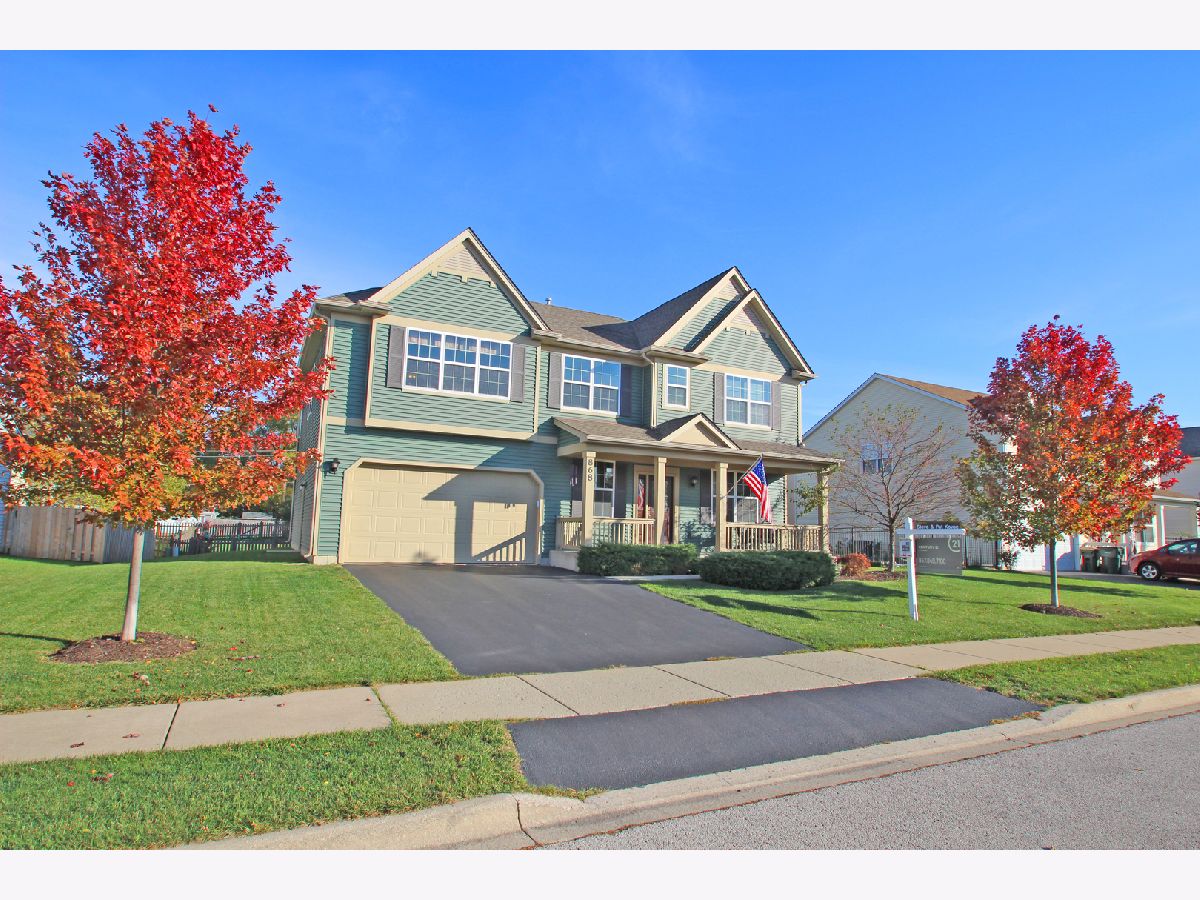



























Room Specifics
Total Bedrooms: 4
Bedrooms Above Ground: 4
Bedrooms Below Ground: 0
Dimensions: —
Floor Type: Carpet
Dimensions: —
Floor Type: Carpet
Dimensions: —
Floor Type: Carpet
Full Bathrooms: 3
Bathroom Amenities: Separate Shower,Soaking Tub
Bathroom in Basement: 0
Rooms: Eating Area,Loft
Basement Description: Unfinished
Other Specifics
| 3 | |
| Concrete Perimeter | |
| Asphalt | |
| Porch | |
| — | |
| 80X100 | |
| — | |
| Full | |
| Hardwood Floors, Second Floor Laundry, Walk-In Closet(s) | |
| Double Oven, Microwave, Dishwasher, Refrigerator, Washer, Dryer, Disposal | |
| Not in DB | |
| Park, Lake | |
| — | |
| — | |
| Attached Fireplace Doors/Screen, Gas Log |
Tax History
| Year | Property Taxes |
|---|---|
| 2020 | $12,806 |
Contact Agent
Nearby Similar Homes
Nearby Sold Comparables
Contact Agent
Listing Provided By
Century 21 Affiliated

