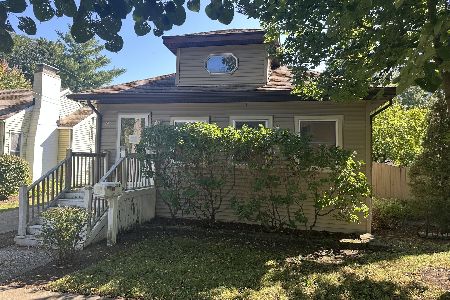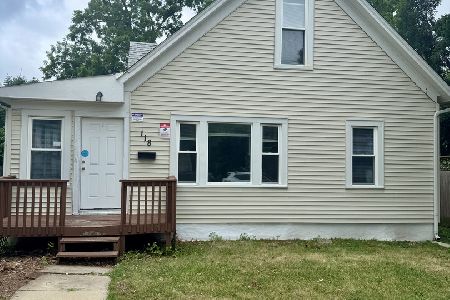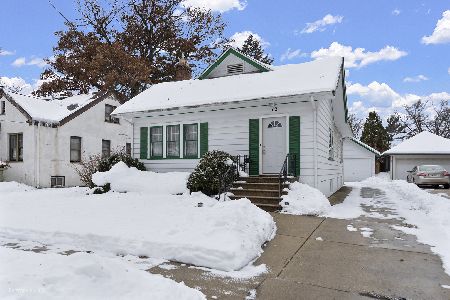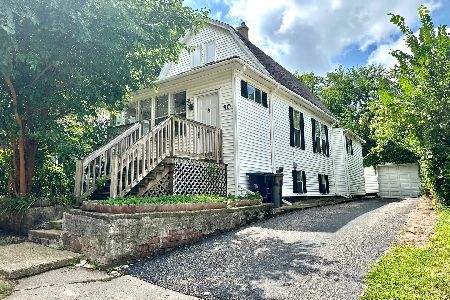868 Van Street, Elgin, Illinois 60123
$252,000
|
Sold
|
|
| Status: | Closed |
| Sqft: | 2,287 |
| Cost/Sqft: | $109 |
| Beds: | 5 |
| Baths: | 2 |
| Year Built: | 1933 |
| Property Taxes: | $6,619 |
| Days On Market: | 1854 |
| Lot Size: | 0,24 |
Description
ATTRACTIVE TUDOR style home w/large dormer has 5 total bedrooms, including 3 spacious BRs on 2nd floor!!! Recently updated full baths on both 1st & 2nd levels, allowing for possible in-law arrangement or accommodating a large family. Beautiful living room w/newer custom brick fireplace & accent lighting, hardwood floors & crown molding! Delightful kitchen w/stainless appliances was updated in 2018! Separate dining room has hardwood & crown molding too! Great basement features large family room w/vented glass block windows, office w/French Doors, storage room, utility room & large laundry w/laundry chute from upper floors! New architectural roof w/tear-off, ice & water shield in approx 2010, water heater & boiler (approx 2012), & vinyl siding on dormer (approx 2008). Plenty of play space w/nice patio overlooking extra deep (198 ft) yard! Good neighborhood schools are all within walking distance! Lovingly cared for ... don't miss it!
Property Specifics
| Single Family | |
| — | |
| Tudor | |
| 1933 | |
| Full | |
| — | |
| No | |
| 0.24 |
| Kane | |
| — | |
| — / Not Applicable | |
| None | |
| Public | |
| Public Sewer | |
| 10936849 | |
| 0614306014 |
Nearby Schools
| NAME: | DISTRICT: | DISTANCE: | |
|---|---|---|---|
|
Grade School
Washington Elementary School |
46 | — | |
|
Middle School
Abbott Middle School |
46 | Not in DB | |
|
High School
Larkin High School |
46 | Not in DB | |
Property History
| DATE: | EVENT: | PRICE: | SOURCE: |
|---|---|---|---|
| 28 Dec, 2020 | Sold | $252,000 | MRED MLS |
| 21 Nov, 2020 | Under contract | $249,900 | MRED MLS |
| 18 Nov, 2020 | Listed for sale | $249,900 | MRED MLS |































Room Specifics
Total Bedrooms: 5
Bedrooms Above Ground: 5
Bedrooms Below Ground: 0
Dimensions: —
Floor Type: Carpet
Dimensions: —
Floor Type: Carpet
Dimensions: —
Floor Type: Hardwood
Dimensions: —
Floor Type: —
Full Bathrooms: 2
Bathroom Amenities: —
Bathroom in Basement: 0
Rooms: Office,Storage,Utility Room-Lower Level,Bedroom 5
Basement Description: Partially Finished,Concrete (Basement)
Other Specifics
| 1 | |
| Concrete Perimeter | |
| Concrete | |
| Patio, Storms/Screens | |
| — | |
| 52X198 | |
| — | |
| None | |
| Hardwood Floors, First Floor Bedroom, First Floor Full Bath | |
| Double Oven, Microwave, Dishwasher, Refrigerator | |
| Not in DB | |
| — | |
| — | |
| — | |
| Wood Burning, Attached Fireplace Doors/Screen, Masonry |
Tax History
| Year | Property Taxes |
|---|---|
| 2020 | $6,619 |
Contact Agent
Nearby Similar Homes
Nearby Sold Comparables
Contact Agent
Listing Provided By
REMAX Horizon










