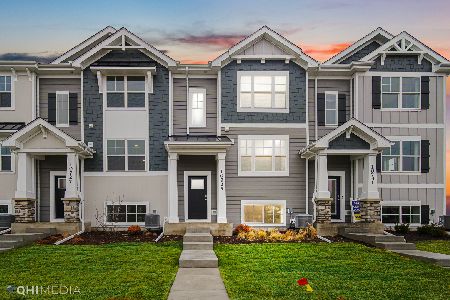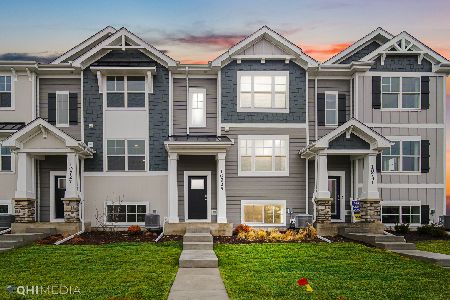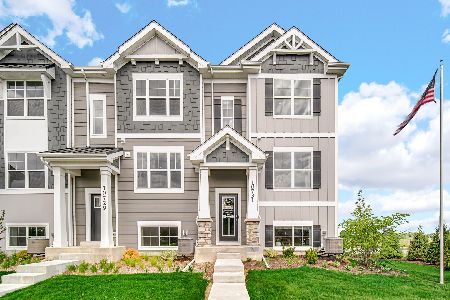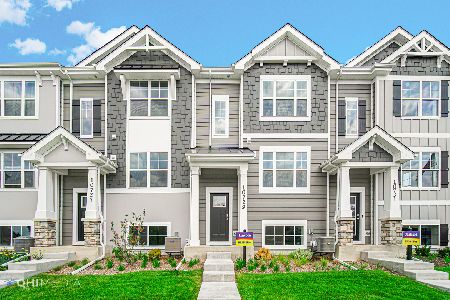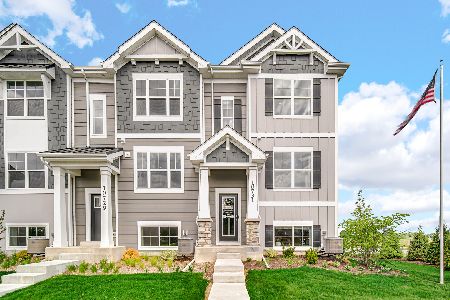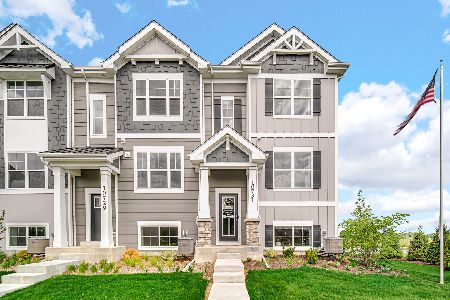8684 Larkspur Lane, St John, Indiana 46373
$299,990
|
Sold
|
|
| Status: | Closed |
| Sqft: | 1,756 |
| Cost/Sqft: | $171 |
| Beds: | 3 |
| Baths: | 3 |
| Year Built: | 2022 |
| Property Taxes: | $0 |
| Days On Market: | 1013 |
| Lot Size: | 0,00 |
Description
This GARFIELD plan is an entertainer's dream! This fantastic tri-level townhome with Hardie siding features 3BRs/2.5BAs, a 2-car garage and bonus room. This great home is open living at it's finest with a huge, quartz center island that is the focal point of the second level and a fabulous gathering area. Other quality features include stainless appliances, luxury vinyl plank and carpeted floors. On either side of the island are a generous dining area and large Great Room with balcony. Upstairs you'll be greeted by the private owner's suite and two additional bedrooms, finished laundry area and linen closet. The owner's suite easily accommodates a king-sized bed and on-suite bathroom includes cultured marble vanities, a walk-in shower and walk-in closet. The ground floor has a bonus room that works well as a family room or study. New home warranty offered with Smart Home SM Technology.
Property Specifics
| Condos/Townhomes | |
| 3 | |
| — | |
| 2022 | |
| — | |
| THE GARFIELD | |
| No | |
| — |
| Lake | |
| The Gates Of St. John | |
| 167 / Monthly | |
| — | |
| — | |
| — | |
| 11760251 | |
| 4515034 |
Nearby Schools
| NAME: | DISTRICT: | DISTANCE: | |
|---|---|---|---|
|
Grade School
Lincoln Elementary School |
— | ||
|
Middle School
Hanover Central Middle School |
Not in DB | ||
|
High School
Hanover Central High School |
Not in DB | ||
Property History
| DATE: | EVENT: | PRICE: | SOURCE: |
|---|---|---|---|
| 6 Jul, 2023 | Sold | $299,990 | MRED MLS |
| 9 Jun, 2023 | Under contract | $299,990 | MRED MLS |
| — | Last price change | $304,990 | MRED MLS |
| 15 Apr, 2023 | Listed for sale | $312,990 | MRED MLS |
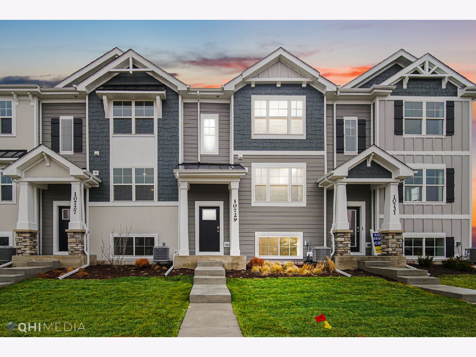
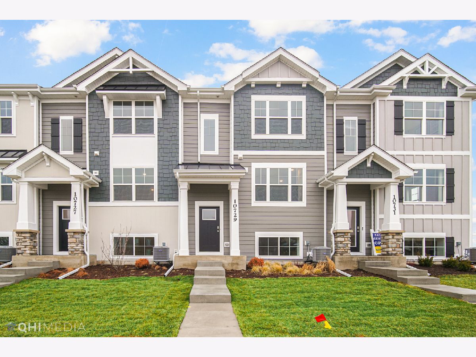
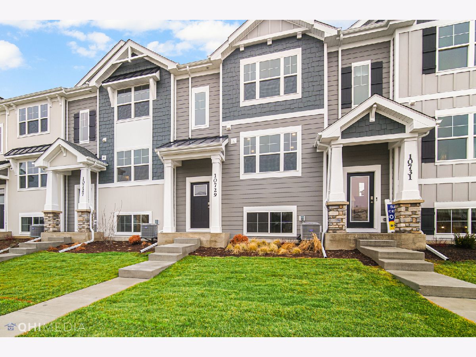
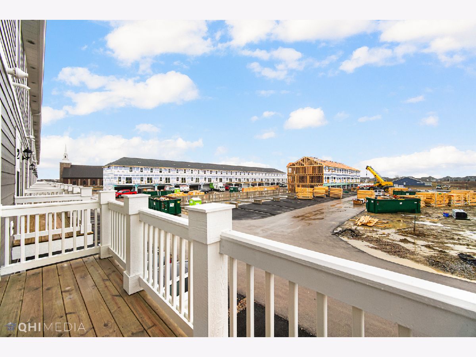
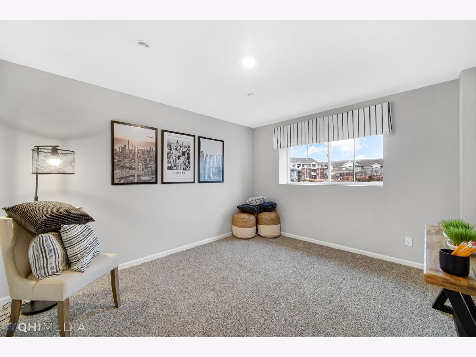
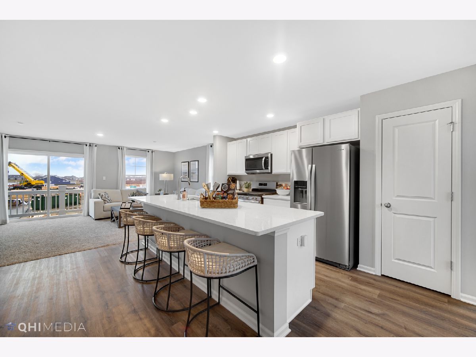
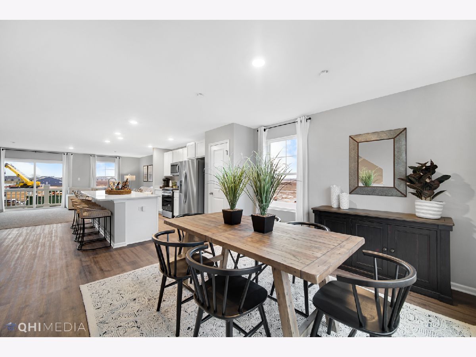
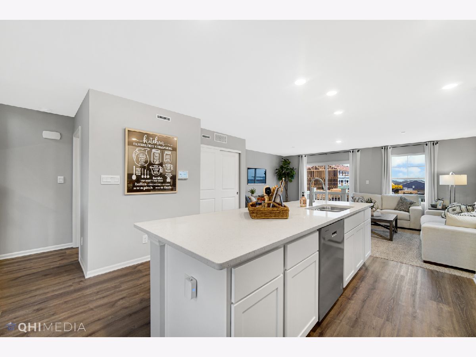
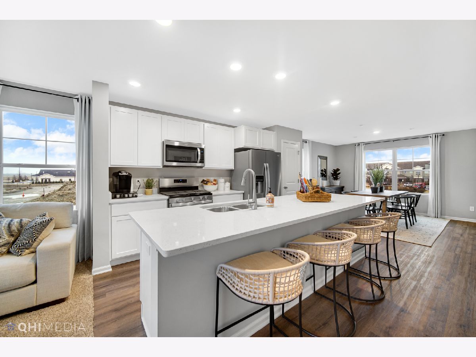
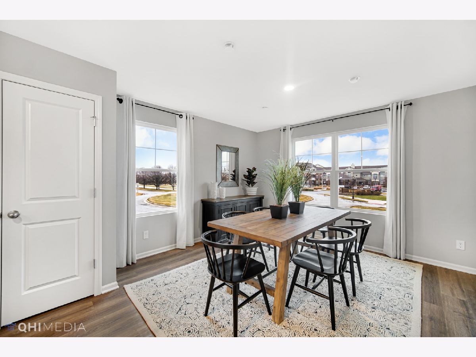
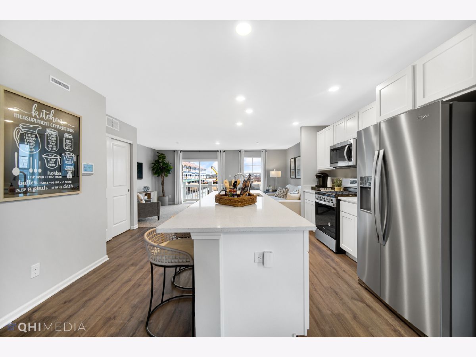
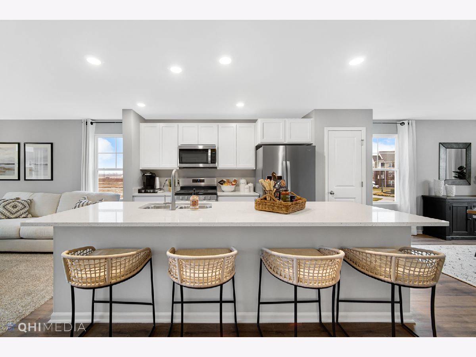
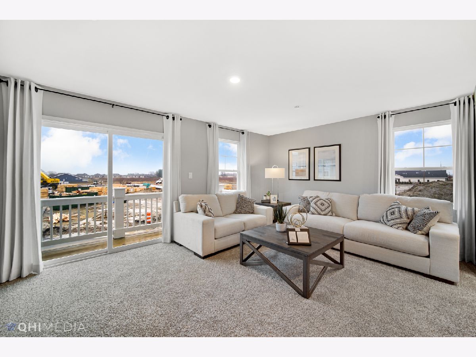
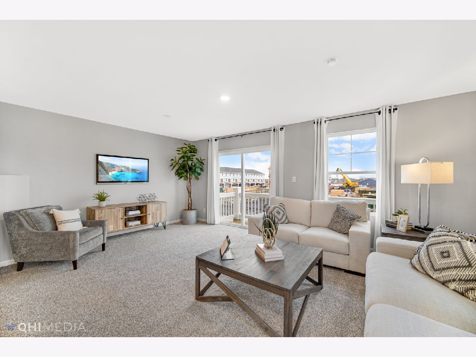
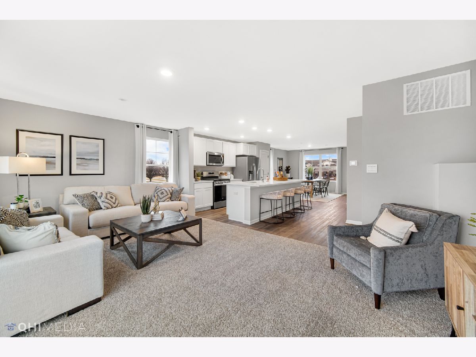
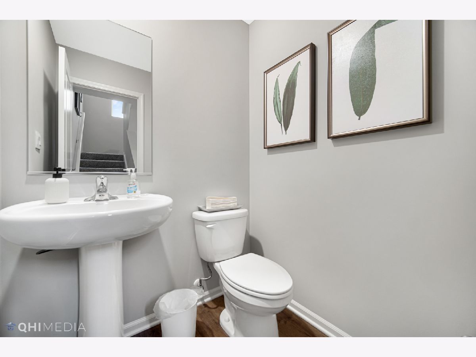
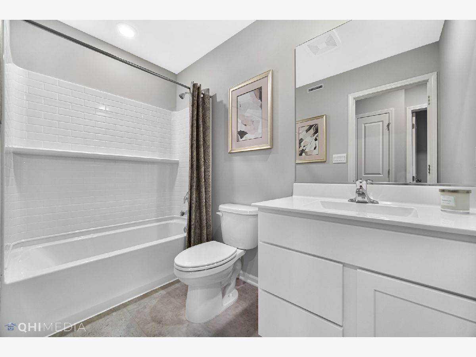
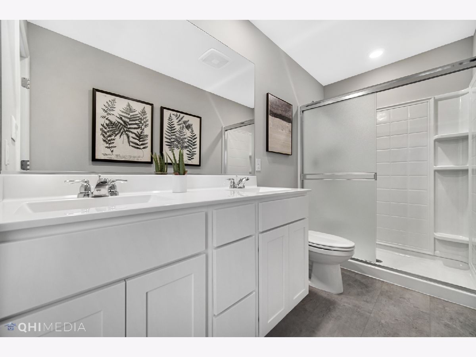
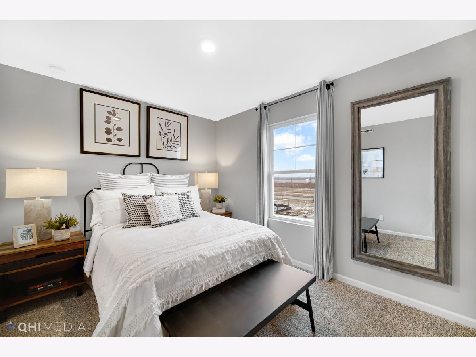
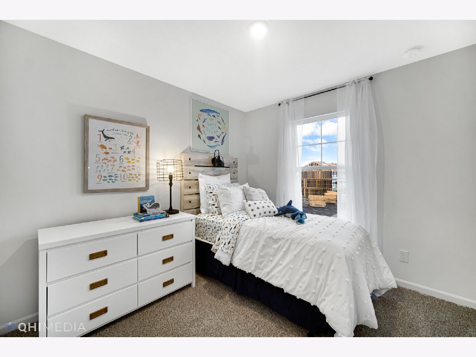
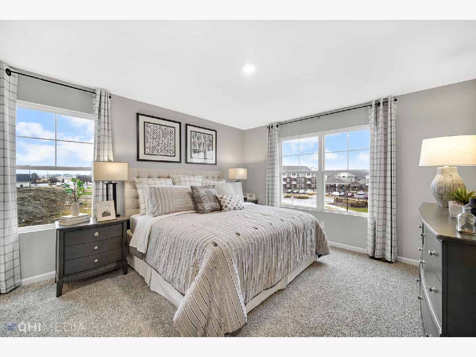
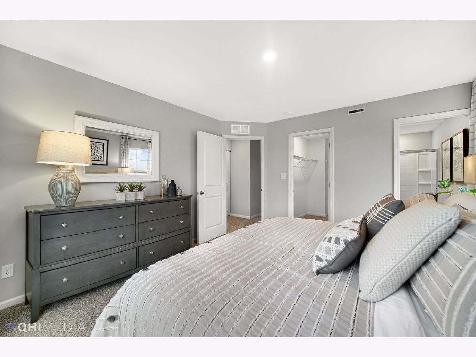
Room Specifics
Total Bedrooms: 3
Bedrooms Above Ground: 3
Bedrooms Below Ground: 0
Dimensions: —
Floor Type: —
Dimensions: —
Floor Type: —
Full Bathrooms: 3
Bathroom Amenities: Separate Shower,Double Sink
Bathroom in Basement: —
Rooms: —
Basement Description: Slab
Other Specifics
| 2 | |
| — | |
| — | |
| — | |
| — | |
| 88 X 20 | |
| — | |
| — | |
| — | |
| — | |
| Not in DB | |
| — | |
| — | |
| — | |
| — |
Tax History
| Year | Property Taxes |
|---|
Contact Agent
Nearby Similar Homes
Nearby Sold Comparables
Contact Agent
Listing Provided By
McColly Real Estate

