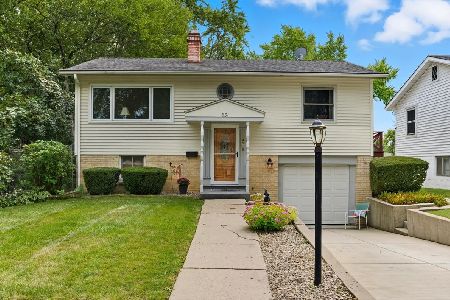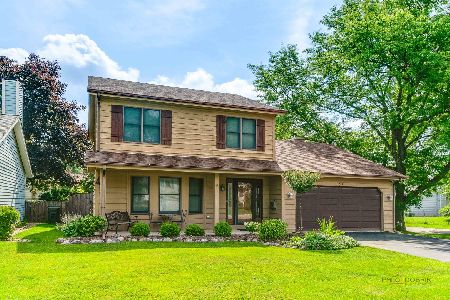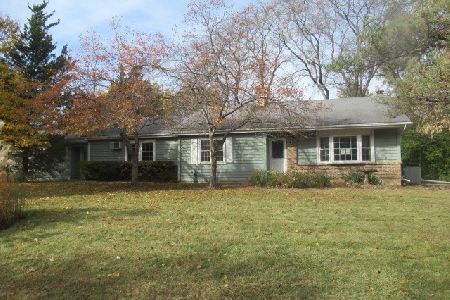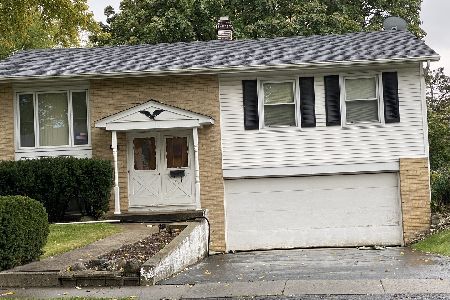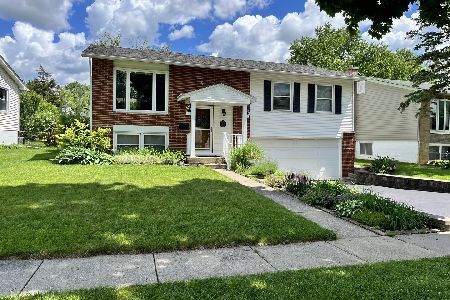869 Glenview Avenue, Mundelein, Illinois 60060
$198,000
|
Sold
|
|
| Status: | Closed |
| Sqft: | 2,250 |
| Cost/Sqft: | $91 |
| Beds: | 5 |
| Baths: | 2 |
| Year Built: | 1976 |
| Property Taxes: | $7,422 |
| Days On Market: | 3336 |
| Lot Size: | 0,18 |
Description
Fabulous remodeled home! This raised ranch has addition family room with a skylight and fireplace! Plus two sliding doors & a ceiling fan! Five bedrooms and Two completely updated bathrooms! Brand new HVAC and water heater! New Neutral Paint throughout! Great Kitchen with brand New Counters, Stainless Refrigerator, Dishwasher & Oven/Range and Range hood. Main floor bedrooms have brand new Laminate floor. 2 Car Garage & Finished Lower Level, includes 2 Additional Bedrooms and 1 Recreation Room with Ceramic tile throughout. Nice Sized Closets & Natural Light, Freshly painted Spacious Deck leads to Large Fenced Backyard with Mature Trees! Plus a Shade for your extra storage! Walk to Mundelein High School! Tax has been appealed successfully. A Must See!
Property Specifics
| Single Family | |
| — | |
| — | |
| 1976 | |
| Partial,English | |
| — | |
| No | |
| 0.18 |
| Lake | |
| — | |
| 0 / Not Applicable | |
| None | |
| Public | |
| Public Sewer | |
| 09377090 | |
| 10243100050000 |
Nearby Schools
| NAME: | DISTRICT: | DISTANCE: | |
|---|---|---|---|
|
Middle School
Carl Sandburg Middle School |
75 | Not in DB | |
|
High School
Mundelein Cons High School |
120 | Not in DB | |
Property History
| DATE: | EVENT: | PRICE: | SOURCE: |
|---|---|---|---|
| 12 May, 2016 | Sold | $112,000 | MRED MLS |
| 22 Apr, 2016 | Under contract | $136,000 | MRED MLS |
| — | Last price change | $153,000 | MRED MLS |
| 8 Dec, 2015 | Listed for sale | $170,000 | MRED MLS |
| 16 Dec, 2016 | Sold | $198,000 | MRED MLS |
| 3 Nov, 2016 | Under contract | $205,000 | MRED MLS |
| 28 Oct, 2016 | Listed for sale | $205,000 | MRED MLS |
Room Specifics
Total Bedrooms: 5
Bedrooms Above Ground: 5
Bedrooms Below Ground: 0
Dimensions: —
Floor Type: Wood Laminate
Dimensions: —
Floor Type: Wood Laminate
Dimensions: —
Floor Type: Ceramic Tile
Dimensions: —
Floor Type: —
Full Bathrooms: 2
Bathroom Amenities: —
Bathroom in Basement: 1
Rooms: Bedroom 5,Recreation Room
Basement Description: Finished
Other Specifics
| 2 | |
| — | |
| Asphalt | |
| — | |
| Fenced Yard | |
| 40 X 150 | |
| — | |
| None | |
| Vaulted/Cathedral Ceilings, Hardwood Floors, Wood Laminate Floors | |
| Dishwasher, Refrigerator, Freezer, Washer, Stainless Steel Appliance(s) | |
| Not in DB | |
| Sidewalks, Street Lights, Street Paved | |
| — | |
| — | |
| — |
Tax History
| Year | Property Taxes |
|---|---|
| 2016 | $7,264 |
| 2016 | $7,422 |
Contact Agent
Nearby Similar Homes
Nearby Sold Comparables
Contact Agent
Listing Provided By
RE/MAX United

