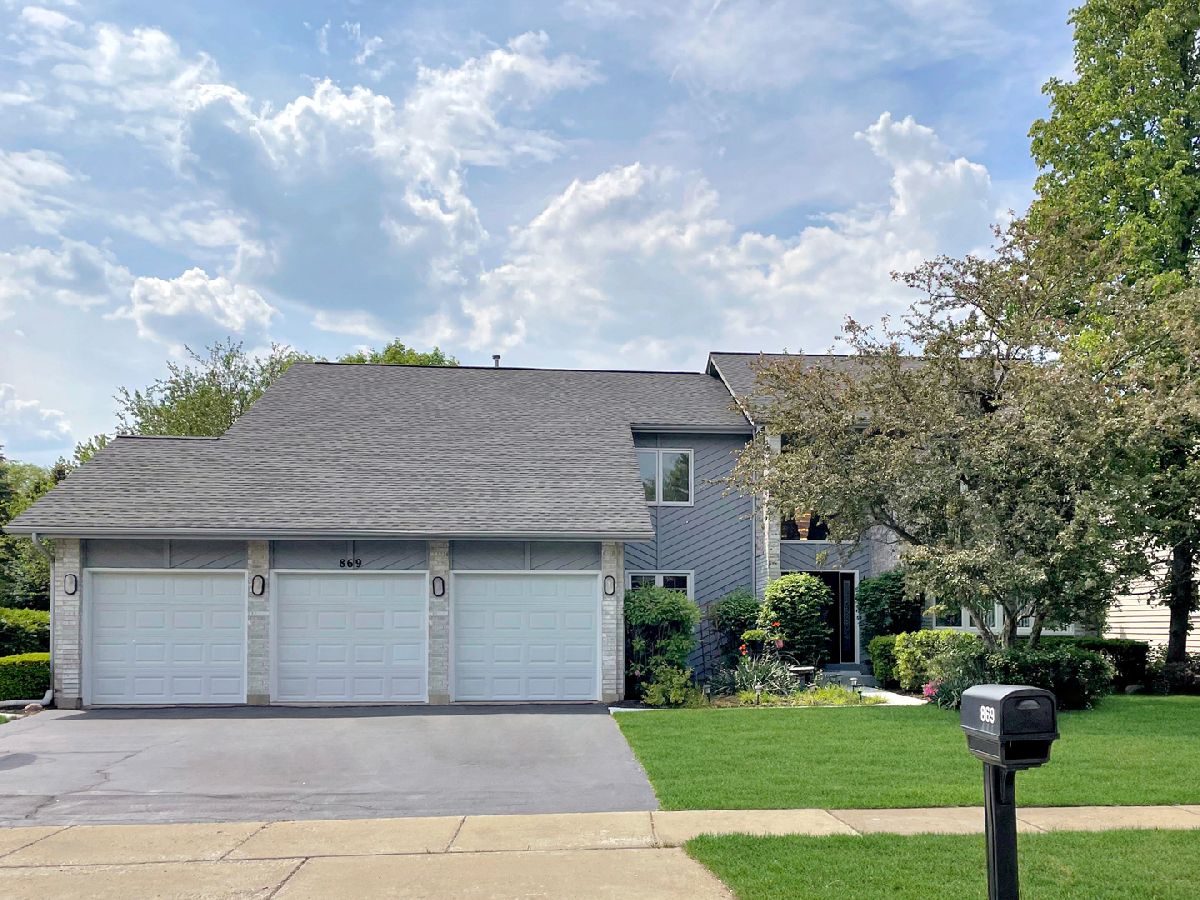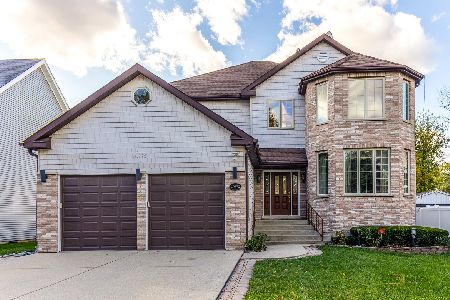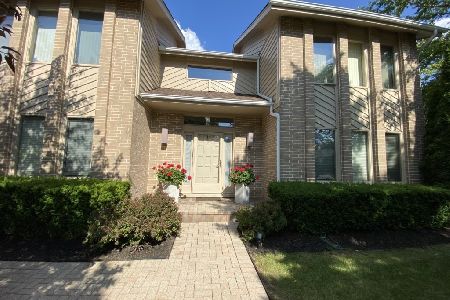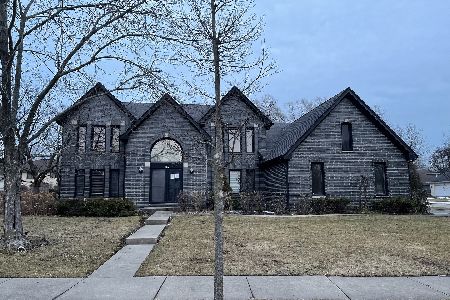869 Horatio Boulevard, Buffalo Grove, Illinois 60089
$622,500
|
Sold
|
|
| Status: | Closed |
| Sqft: | 3,209 |
| Cost/Sqft: | $195 |
| Beds: | 4 |
| Baths: | 4 |
| Year Built: | 1991 |
| Property Taxes: | $15,537 |
| Days On Market: | 1736 |
| Lot Size: | 0,23 |
Description
Perfectly located larger home with 3 car garage, backing to the park in desirable Parkchester! With over 3,100sf there is room for everyone - spacious family room with vaulted ceiling, formal living and dining rooms, huge kitchen with island and breakfast room, as well as office or 5th bedroom on the main floor. New hardwood floors were installed in most of home (much of main floor, stairs, hall and bedrooms on 2nd floor) in 2015. Furnace and air conditioner were replaced about 3 years ago, roof was replaced 10 years ago, many windows replaced 4 years ago. Baths updated with granite and tile. Huge finished basement has expansive recreation area, bar, exercise area, craft/sewing room, and full bath. Beautifully landscaped private yard with lovely gardens, fenced hot tub area, and dog run and backs to the park. This is a great house in desirable school Dist. 102 and nationally acclaimed Stevenson High School.
Property Specifics
| Single Family | |
| — | |
| Contemporary | |
| 1991 | |
| Full | |
| — | |
| No | |
| 0.23 |
| Lake | |
| Parkchester | |
| 0 / Not Applicable | |
| None | |
| Lake Michigan | |
| Public Sewer | |
| 11099986 | |
| 15332190080000 |
Nearby Schools
| NAME: | DISTRICT: | DISTANCE: | |
|---|---|---|---|
|
Grade School
Earl Pritchett School |
102 | — | |
|
Middle School
Aptakisic Junior High School |
102 | Not in DB | |
|
High School
Adlai E Stevenson High School |
125 | Not in DB | |
Property History
| DATE: | EVENT: | PRICE: | SOURCE: |
|---|---|---|---|
| 12 Jul, 2021 | Sold | $622,500 | MRED MLS |
| 27 May, 2021 | Under contract | $625,500 | MRED MLS |
| 25 May, 2021 | Listed for sale | $625,500 | MRED MLS |

Room Specifics
Total Bedrooms: 4
Bedrooms Above Ground: 4
Bedrooms Below Ground: 0
Dimensions: —
Floor Type: Hardwood
Dimensions: —
Floor Type: Hardwood
Dimensions: —
Floor Type: Hardwood
Full Bathrooms: 4
Bathroom Amenities: Whirlpool,Separate Shower,Double Sink
Bathroom in Basement: 1
Rooms: Breakfast Room,Sitting Room,Office,Exercise Room,Recreation Room,Sewing Room
Basement Description: Finished
Other Specifics
| 3 | |
| — | |
| Asphalt | |
| Deck, Patio, Hot Tub, Dog Run, Outdoor Grill | |
| — | |
| 80X126 | |
| — | |
| Full | |
| Vaulted/Cathedral Ceilings, Skylight(s), Hot Tub, Bar-Wet, Hardwood Floors, First Floor Bedroom, First Floor Laundry, Walk-In Closet(s) | |
| Double Oven, Dishwasher, Refrigerator, Washer, Dryer, Disposal, Cooktop, Range Hood | |
| Not in DB | |
| Park | |
| — | |
| — | |
| — |
Tax History
| Year | Property Taxes |
|---|---|
| 2021 | $15,537 |
Contact Agent
Nearby Similar Homes
Nearby Sold Comparables
Contact Agent
Listing Provided By
@properties







