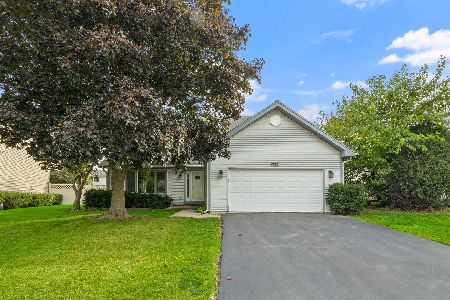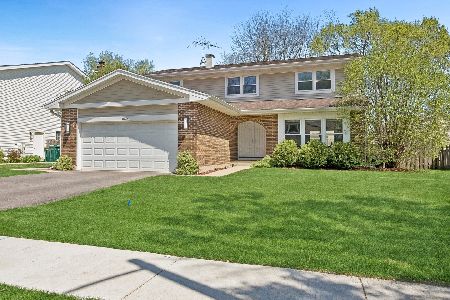869 Tanglewood Drive, Wheeling, Illinois 60090
$389,900
|
Sold
|
|
| Status: | Closed |
| Sqft: | 2,154 |
| Cost/Sqft: | $181 |
| Beds: | 4 |
| Baths: | 3 |
| Year Built: | 1980 |
| Property Taxes: | $8,276 |
| Days On Market: | 2510 |
| Lot Size: | 0,16 |
Description
Move in ready 4 bedroom, 2.1 bath colonial boasts numerous updates throughout. Updated kitchen features GE Profile stainless steel appliance, granite counters, & 42" cabinets. Spacious family room with sliding doors to the fenced in yard with patio. Open concept living & dining room with hardwood floors & modern chandelier. 1st floor laundry with Whirlpool washer & dryer, sink & storage cabinets above. 2nd level features master suite with walk in closet & 2019 bath featuring shower with subway tile surround, rain shower & hand held spray, 3 additional bedrooms, updated hall bath with floating vanity, air tub, rain shower, & custom surround. New wood trim & doors on the second level, other recent updates include, roof, windows, furnace, AC, baths & kitchen. Enjoy everything Wheeling has to offers with easy access to the Metra station, numerous dining options, parks, and more.
Property Specifics
| Single Family | |
| — | |
| Colonial | |
| 1980 | |
| Partial | |
| — | |
| No | |
| 0.16 |
| Cook | |
| — | |
| 0 / Not Applicable | |
| None | |
| Lake Michigan | |
| Public Sewer | |
| 10302087 | |
| 03152130370000 |
Nearby Schools
| NAME: | DISTRICT: | DISTANCE: | |
|---|---|---|---|
|
Grade School
Betsy Ross Elementary School |
23 | — | |
|
Middle School
Macarthur Middle School |
23 | Not in DB | |
|
High School
Wheeling High School |
214 | Not in DB | |
Property History
| DATE: | EVENT: | PRICE: | SOURCE: |
|---|---|---|---|
| 22 Apr, 2019 | Sold | $389,900 | MRED MLS |
| 21 Mar, 2019 | Under contract | $389,900 | MRED MLS |
| 8 Mar, 2019 | Listed for sale | $389,900 | MRED MLS |
| 12 Jun, 2024 | Sold | $510,000 | MRED MLS |
| 6 May, 2024 | Under contract | $475,000 | MRED MLS |
| 2 May, 2024 | Listed for sale | $475,000 | MRED MLS |
Room Specifics
Total Bedrooms: 4
Bedrooms Above Ground: 4
Bedrooms Below Ground: 0
Dimensions: —
Floor Type: Carpet
Dimensions: —
Floor Type: —
Dimensions: —
Floor Type: Carpet
Full Bathrooms: 3
Bathroom Amenities: —
Bathroom in Basement: 0
Rooms: No additional rooms
Basement Description: Unfinished
Other Specifics
| 2 | |
| — | |
| — | |
| Patio | |
| — | |
| 65 X 104 | |
| — | |
| Full | |
| Hardwood Floors, First Floor Laundry, Walk-In Closet(s) | |
| Range, Microwave, Dishwasher, Refrigerator, Washer, Dryer, Disposal, Stainless Steel Appliance(s) | |
| Not in DB | |
| — | |
| — | |
| — | |
| — |
Tax History
| Year | Property Taxes |
|---|---|
| 2019 | $8,276 |
| 2024 | $9,537 |
Contact Agent
Nearby Sold Comparables
Contact Agent
Listing Provided By
@properties





