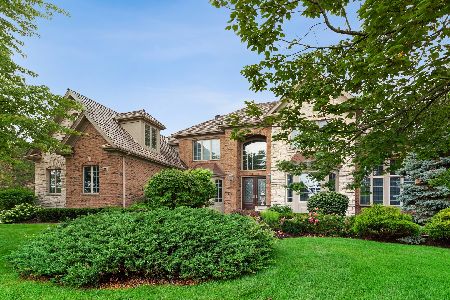8691 Crest Court, Burr Ridge, Illinois 60527
$1,367,500
|
Sold
|
|
| Status: | Closed |
| Sqft: | 0 |
| Cost/Sqft: | — |
| Beds: | 5 |
| Baths: | 5 |
| Year Built: | 2004 |
| Property Taxes: | $21,797 |
| Days On Market: | 2060 |
| Lot Size: | 0,46 |
Description
Ready for the summer with your own private oasis? Amazing pool and one of a kind entertainment space are found in this beautiful brick, stone home that is nestled at the end of a cul-de-sac of Highland Fields. This premier Burr Ridge custom-built home features a wonderful floorplan including a large great room w/ fireplace and vaulted ceilings. Family room, library, fabulous gourmet kitchen, gorgeous master en-suite and an amazing rec room w/ bar. This floorplan is perfect for a work from home situation with office and dedicated playspace for children on first floor. Kitchen features Viking appliances, 8 ft. granite island, and custom cabinetry. So many details to include, but some finishes featured are the detailed moldings, 8 ft. arched entry, and coffered ceilings. Love to entertain? This backyard is perfect for summer nights and barbecues. Private outdoor living space features a deck, patio & newly added pool and hot tub! Walk out basement has pub bar, three seasons room with attached cedar closet, room for pool table and awesome theater/play room. Attached three car garage. Pleasantdale Elementary and Lyons Townhship High School. Don't miss this perfect family home! Easy living with every feature you can think of, sprinkler system, mosquito treatment, custom blinds throughout, custom closets, and more. Easy access to highway and downtown Burr Ridge.
Property Specifics
| Single Family | |
| — | |
| Traditional | |
| 2004 | |
| Walkout | |
| — | |
| No | |
| 0.46 |
| Cook | |
| — | |
| 1500 / Annual | |
| None | |
| Lake Michigan | |
| Public Sewer | |
| 10727307 | |
| 18313070270000 |
Nearby Schools
| NAME: | DISTRICT: | DISTANCE: | |
|---|---|---|---|
|
Grade School
Pleasantdale Elementary School |
107 | — | |
|
Middle School
Pleasantdale Middle School |
107 | Not in DB | |
|
High School
Lyons Twp High School |
204 | Not in DB | |
Property History
| DATE: | EVENT: | PRICE: | SOURCE: |
|---|---|---|---|
| 26 Jul, 2011 | Sold | $1,300,000 | MRED MLS |
| 23 Jun, 2011 | Under contract | $1,450,000 | MRED MLS |
| 24 May, 2011 | Listed for sale | $1,450,000 | MRED MLS |
| 3 Aug, 2020 | Sold | $1,367,500 | MRED MLS |
| 4 Jun, 2020 | Under contract | $1,398,000 | MRED MLS |
| 28 May, 2020 | Listed for sale | $1,398,000 | MRED MLS |
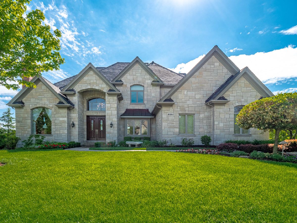
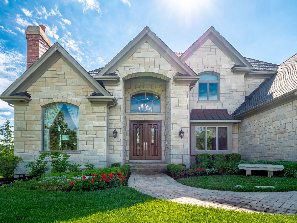
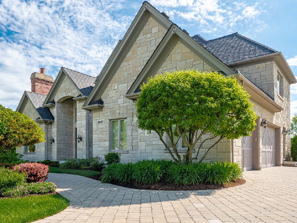
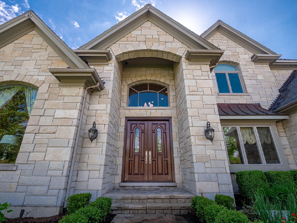
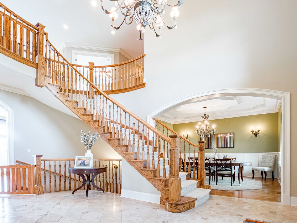
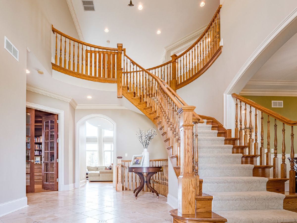
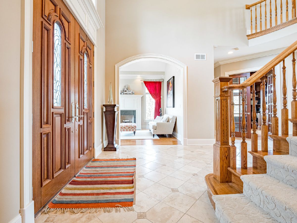
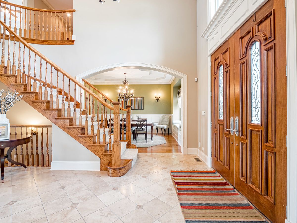
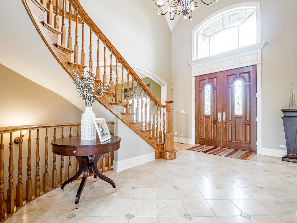
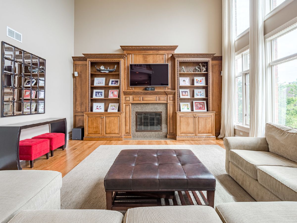
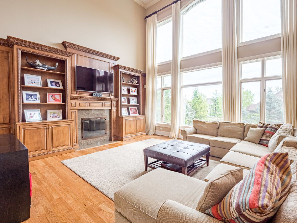
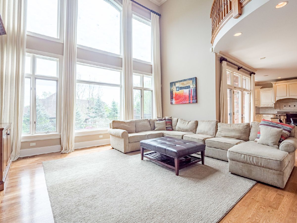
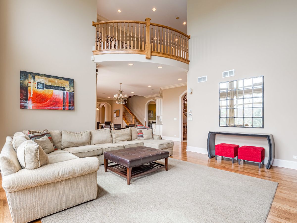
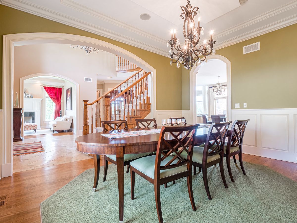
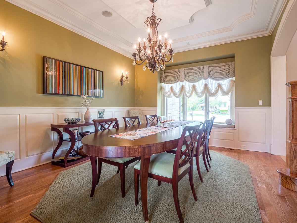
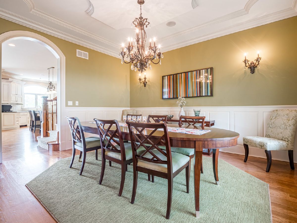
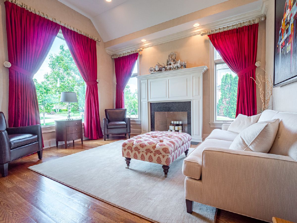
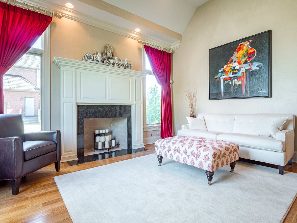
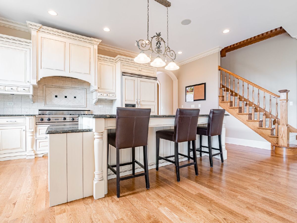
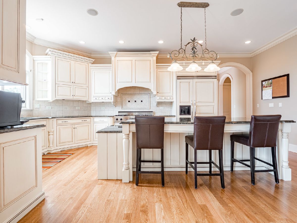
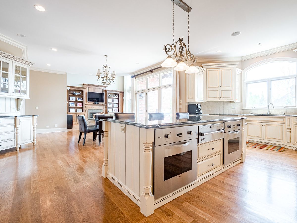
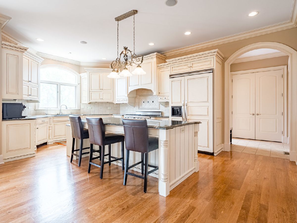
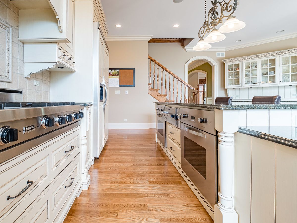
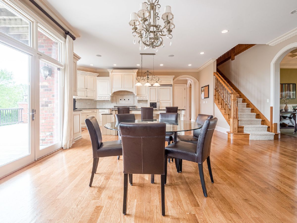
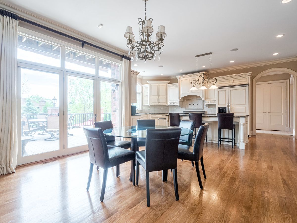
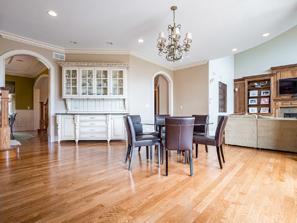
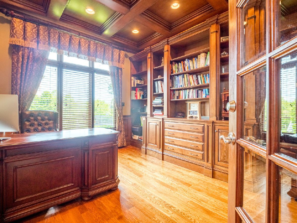
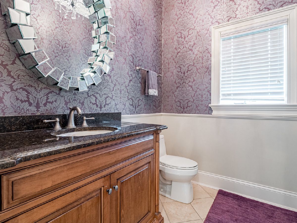
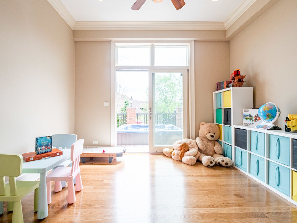
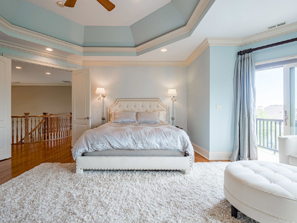
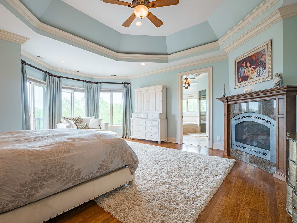
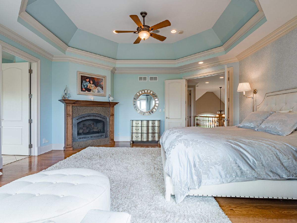
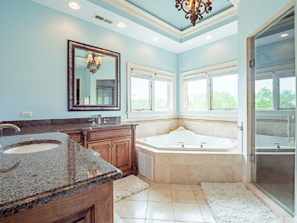
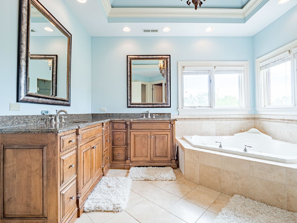
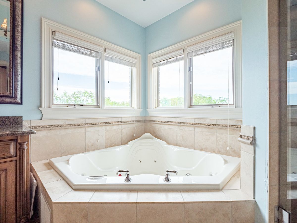
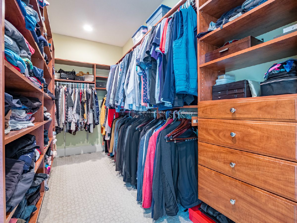
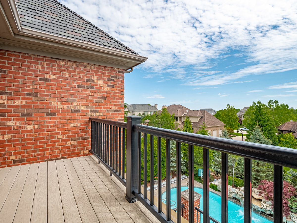
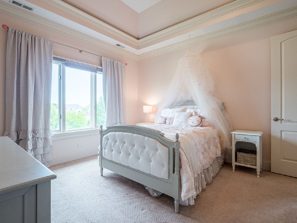
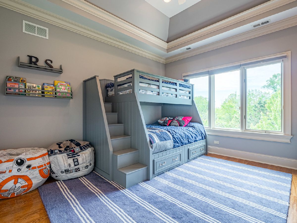
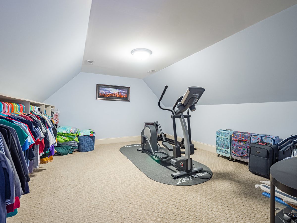
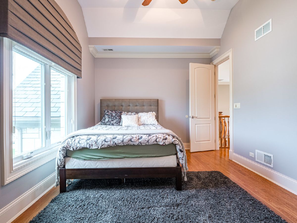
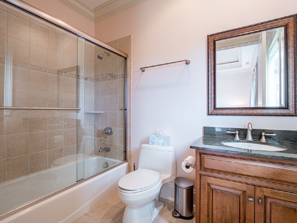
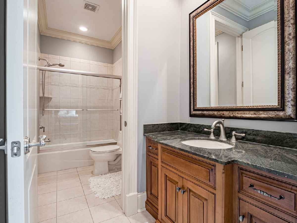
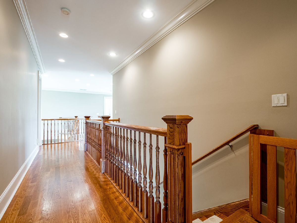
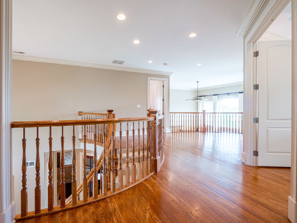
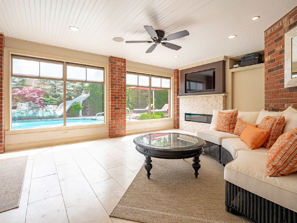
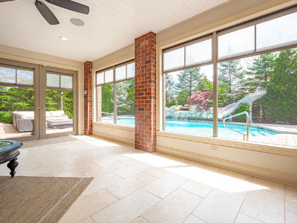
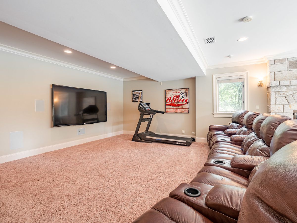
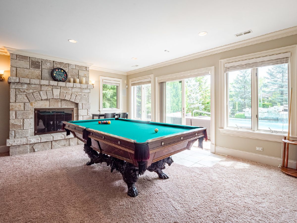
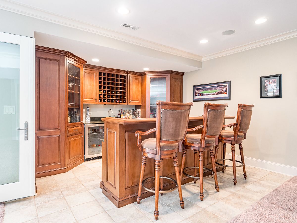
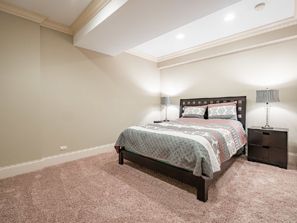
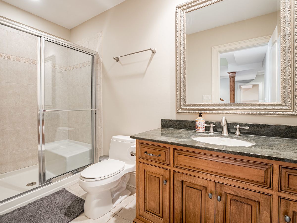
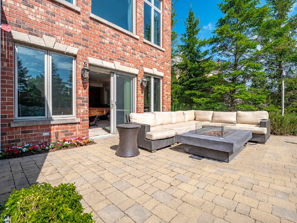
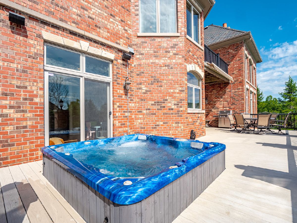
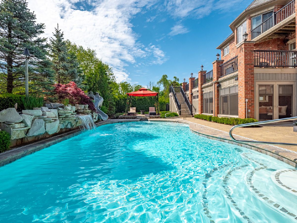
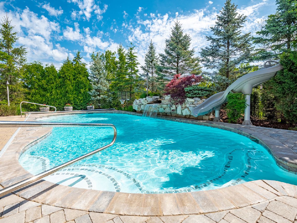
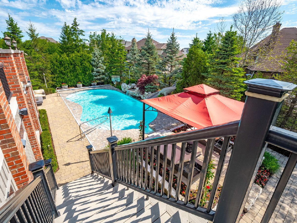
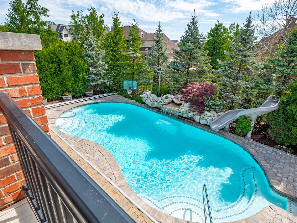
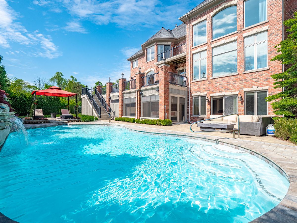
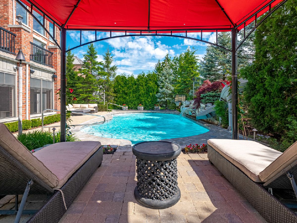
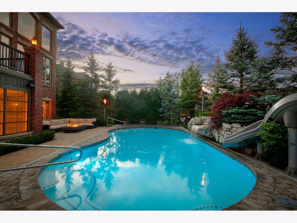
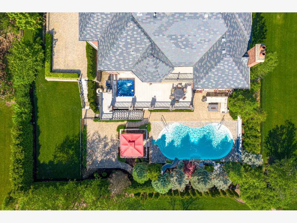
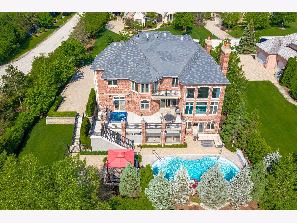
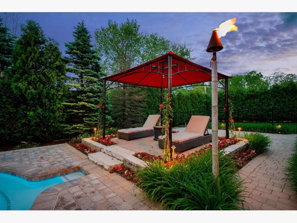
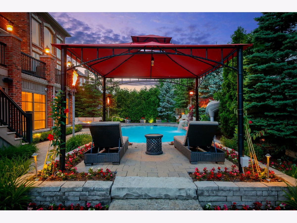
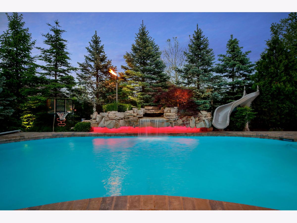
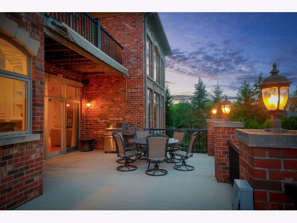
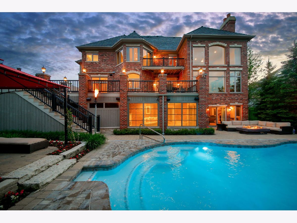
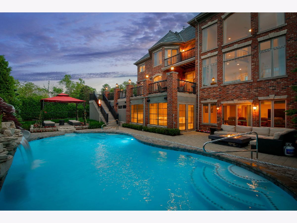
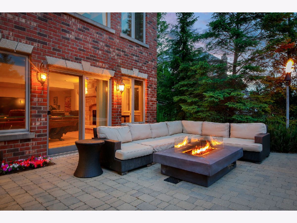
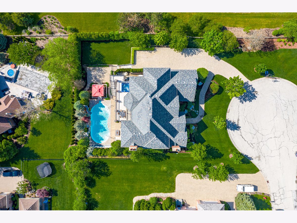
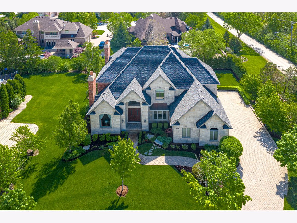
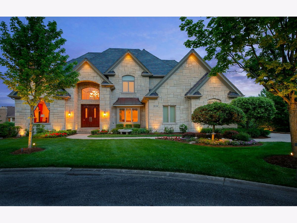
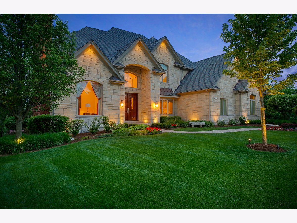
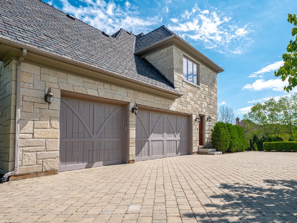
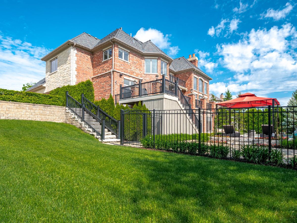
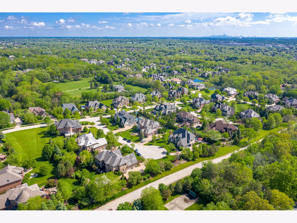
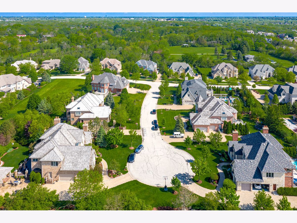
Room Specifics
Total Bedrooms: 5
Bedrooms Above Ground: 5
Bedrooms Below Ground: 0
Dimensions: —
Floor Type: Hardwood
Dimensions: —
Floor Type: Hardwood
Dimensions: —
Floor Type: Carpet
Dimensions: —
Floor Type: —
Full Bathrooms: 5
Bathroom Amenities: Whirlpool,Separate Shower,Double Sink
Bathroom in Basement: 1
Rooms: Play Room,Bedroom 5,Breakfast Room,Library,Recreation Room,Heated Sun Room
Basement Description: Finished,Exterior Access
Other Specifics
| 3 | |
| — | |
| — | |
| Deck, Patio, Hot Tub, Brick Paver Patio, In Ground Pool, Invisible Fence | |
| Cul-De-Sac,Landscaped | |
| 39.66X128.4X163.19X122.87X | |
| — | |
| Full | |
| Vaulted/Cathedral Ceilings, Bar-Wet, Hardwood Floors, First Floor Bedroom, First Floor Laundry | |
| Double Oven, Microwave, Dishwasher, Refrigerator, Bar Fridge, Disposal, Stainless Steel Appliance(s), Wine Refrigerator | |
| Not in DB | |
| Curbs, Street Lights, Street Paved | |
| — | |
| — | |
| Gas Starter |
Tax History
| Year | Property Taxes |
|---|---|
| 2011 | $20,276 |
| 2020 | $21,797 |
Contact Agent
Nearby Similar Homes
Nearby Sold Comparables
Contact Agent
Listing Provided By
Compass






