87 Lynn Street, South Elgin, Illinois 60177
$379,000
|
Sold
|
|
| Status: | Closed |
| Sqft: | 10,530 |
| Cost/Sqft: | $36 |
| Beds: | 3 |
| Baths: | 4 |
| Year Built: | 1999 |
| Property Taxes: | $9,446 |
| Days On Market: | 1722 |
| Lot Size: | 0,24 |
Description
You must see this unique home that still has the original owners. Open floor plan, of 2606 sq. ft., that has 3 large bedrooms on main floor and 2.1 baths, large kitchen with extended counter top for extra eating fun. 11 x 11 alcove for a breakfast table. Large family room with a fireplace that opens to kitchen area. Floors are marble tile, pergo, bamboo, and maple. The basement is a great entertaining area. Has a large game room, family room with a wet bar. On top of this, there is an exercise room, full bath and two large bedrooms. The mail floor has a laundry room. You will find all the space you need in this wonderfully laid out floor plan. All appliances stay. Roof is only 2 years old. Hey, Guys, there is a 3 car garage. All Built in 1999.
Property Specifics
| Single Family | |
| — | |
| Ranch | |
| 1999 | |
| Full | |
| — | |
| No | |
| 0.24 |
| Kane | |
| — | |
| 0 / Not Applicable | |
| None | |
| Public | |
| — | |
| 11121306 | |
| 0634254010 |
Nearby Schools
| NAME: | DISTRICT: | DISTANCE: | |
|---|---|---|---|
|
Grade School
Willard Elementary School |
46 | — | |
|
Middle School
Kenyon Woods Middle School |
46 | Not in DB | |
|
High School
South Elgin High School |
46 | Not in DB | |
Property History
| DATE: | EVENT: | PRICE: | SOURCE: |
|---|---|---|---|
| 18 Aug, 2021 | Sold | $379,000 | MRED MLS |
| 5 Jul, 2021 | Under contract | $379,000 | MRED MLS |
| 12 Jun, 2021 | Listed for sale | $379,000 | MRED MLS |
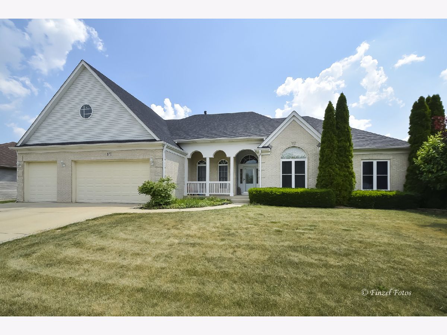
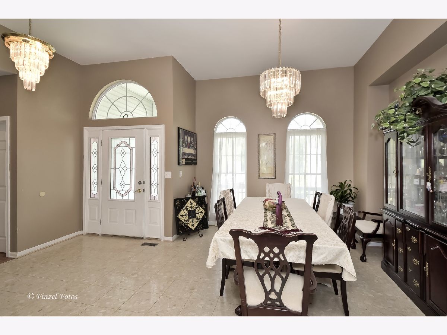
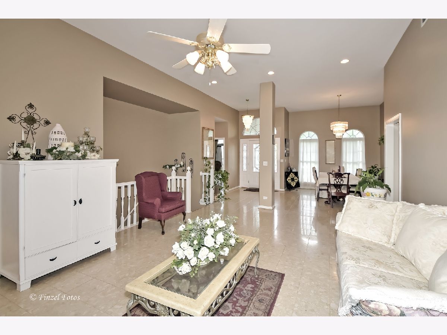
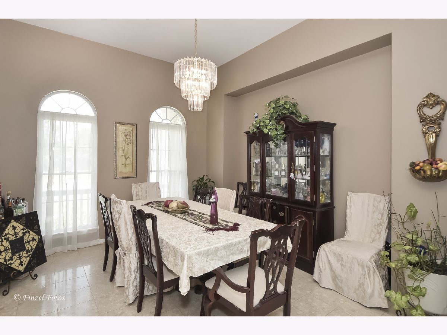
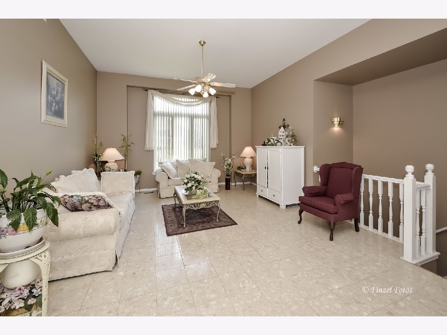
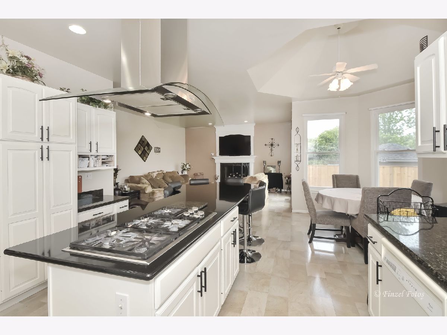
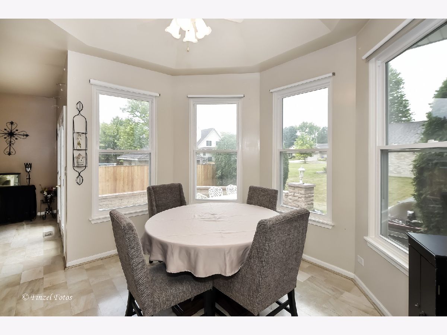
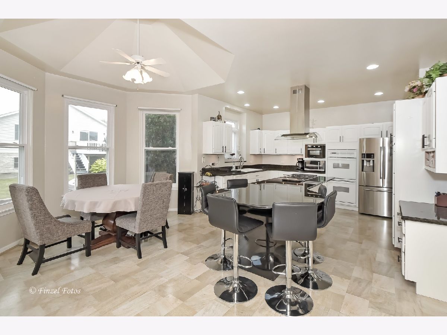
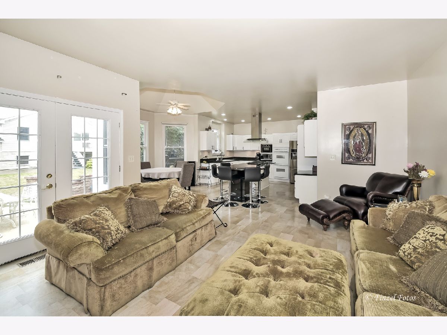
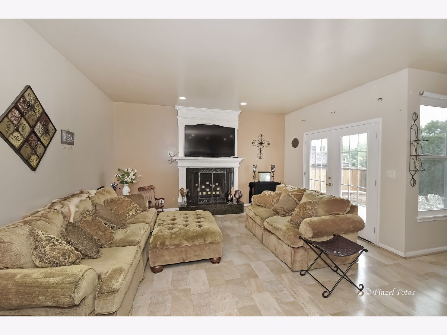
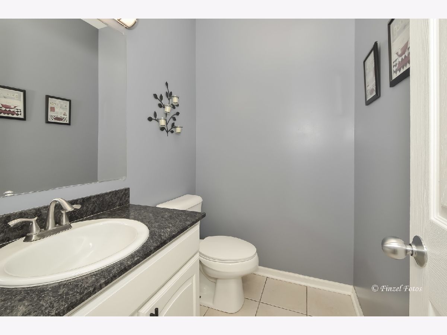
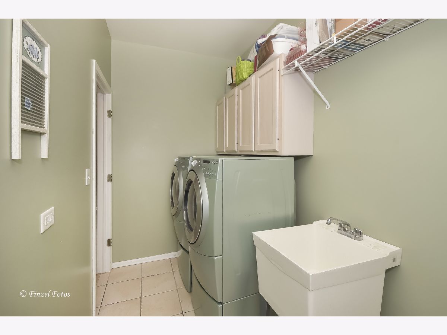
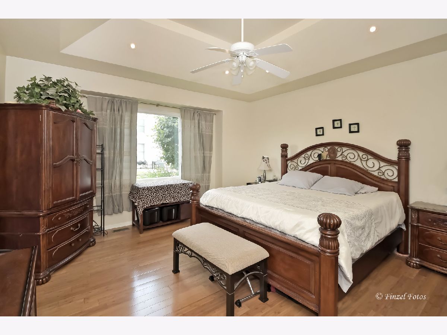
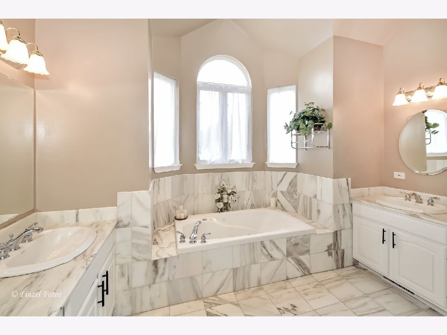
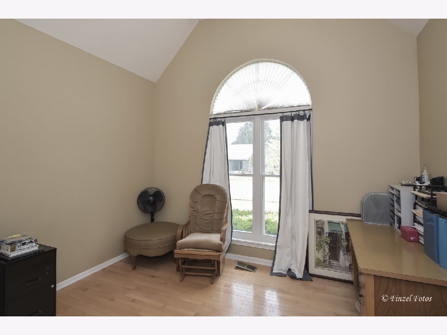
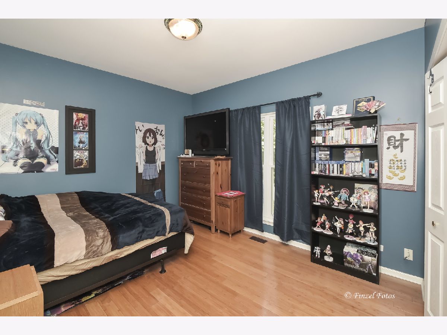
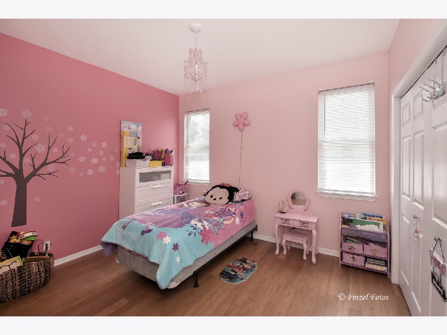
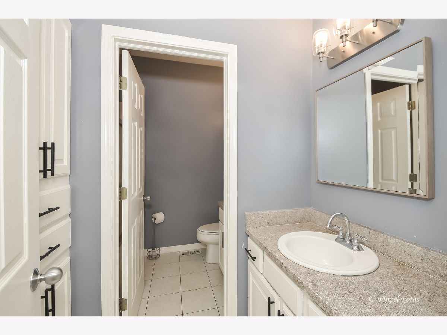
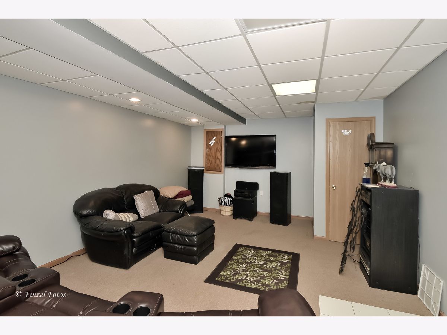
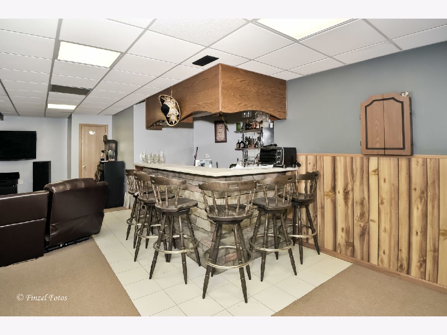
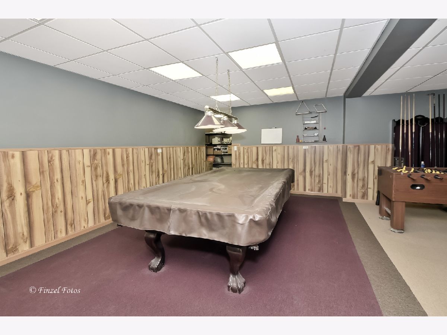
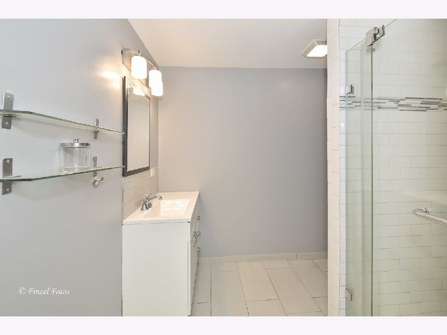
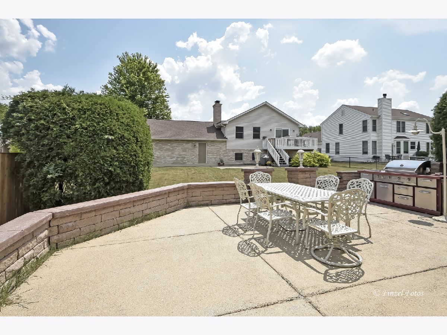
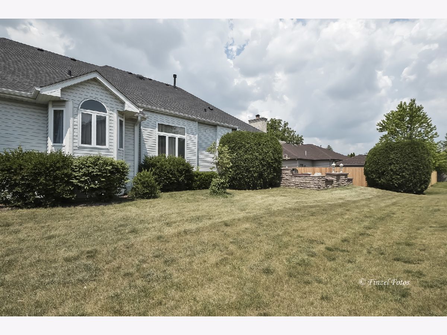
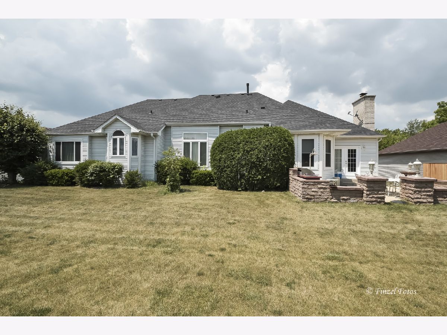
Room Specifics
Total Bedrooms: 5
Bedrooms Above Ground: 3
Bedrooms Below Ground: 2
Dimensions: —
Floor Type: Other
Dimensions: —
Floor Type: —
Dimensions: —
Floor Type: —
Dimensions: —
Floor Type: —
Full Bathrooms: 4
Bathroom Amenities: Double Sink
Bathroom in Basement: 1
Rooms: Den,Game Room,Family Room,Bedroom 5,Exercise Room
Basement Description: Finished
Other Specifics
| 3 | |
| Concrete Perimeter | |
| Concrete | |
| Patio, Storms/Screens | |
| Level,Sidewalks,Streetlights | |
| 100.6X99.3X100X105.6 | |
| Unfinished | |
| Full | |
| Bar-Wet, First Floor Bedroom, First Floor Laundry, First Floor Full Bath, Separate Dining Room | |
| Range, Dishwasher, Refrigerator, Washer, Dryer, Disposal, Water Softener Owned | |
| Not in DB | |
| Curbs, Sidewalks, Street Lights, Street Paved | |
| — | |
| — | |
| Gas Starter |
Tax History
| Year | Property Taxes |
|---|---|
| 2021 | $9,446 |
Contact Agent
Nearby Similar Homes
Nearby Sold Comparables
Contact Agent
Listing Provided By
Coldwell Banker Real Estate Group - Algonquin








