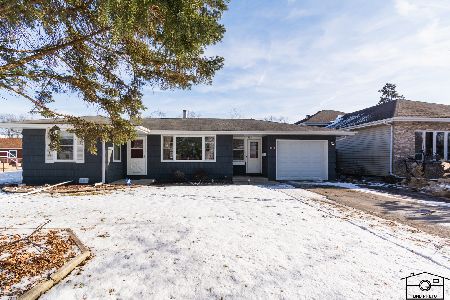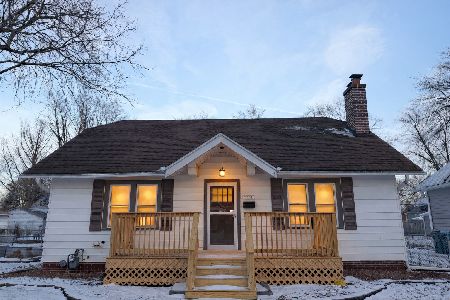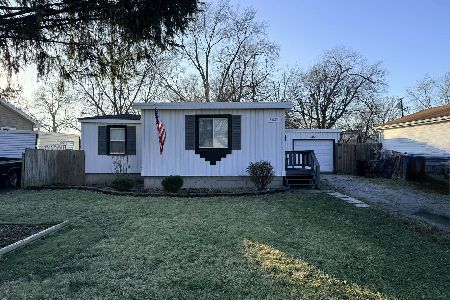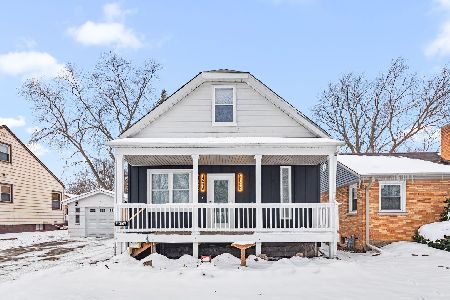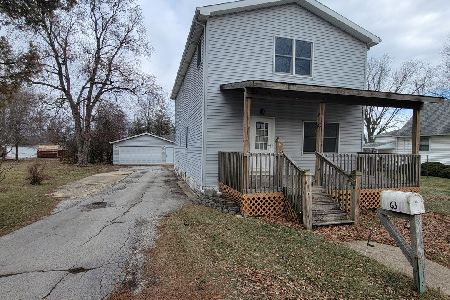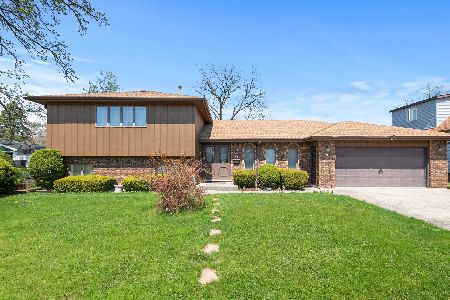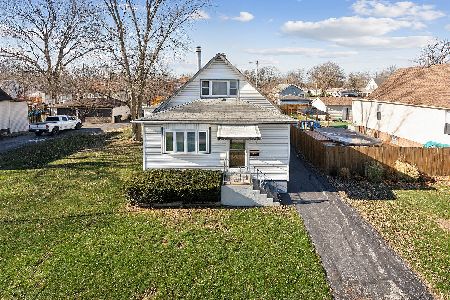87 Mckinley Avenue, Steger, Illinois 60475
$40,000
|
Sold
|
|
| Status: | Closed |
| Sqft: | 1,747 |
| Cost/Sqft: | $29 |
| Beds: | 3 |
| Baths: | 3 |
| Year Built: | 1909 |
| Property Taxes: | $3,969 |
| Days On Market: | 3501 |
| Lot Size: | 0,08 |
Description
Home has just had a professional clean-out and may install carpet with an acceptable offer. Large 4-5 bedroom 2.5 bath home with related living potential. Upper level bonus room can be used as 5th bedroom. Full finished basement with 4th bedroom, 2nd kitchen, and half bath and workshop. Oversized 2.5 car garage. Fenced yard, large deck, Newer high efficiency furnace and A/C and some newer windows. Close to schools. Property is being sold as-is condition. Buyer responsible for any Village inspections, escrows, or repairs. Cash or Conventional contracts. Great potential for a homeowner or investor. Easy to show!!
Property Specifics
| Single Family | |
| — | |
| Traditional | |
| 1909 | |
| Full | |
| — | |
| No | |
| 0.08 |
| Will | |
| — | |
| 0 / Not Applicable | |
| None | |
| Public | |
| Public Sewer | |
| 09263666 | |
| 2315054010230000 |
Property History
| DATE: | EVENT: | PRICE: | SOURCE: |
|---|---|---|---|
| 20 Jan, 2017 | Sold | $40,000 | MRED MLS |
| 27 Dec, 2016 | Under contract | $49,900 | MRED MLS |
| 18 Jun, 2016 | Listed for sale | $49,900 | MRED MLS |
Room Specifics
Total Bedrooms: 5
Bedrooms Above Ground: 3
Bedrooms Below Ground: 2
Dimensions: —
Floor Type: Carpet
Dimensions: —
Floor Type: Carpet
Dimensions: —
Floor Type: Carpet
Dimensions: —
Floor Type: —
Full Bathrooms: 3
Bathroom Amenities: —
Bathroom in Basement: 1
Rooms: Bedroom 5,Kitchen,Pantry,Office,Bonus Room
Basement Description: Finished
Other Specifics
| 2 | |
| Block,Concrete Perimeter | |
| Gravel,Side Drive | |
| Deck, Porch, Storms/Screens | |
| Fenced Yard | |
| 60 X 125 | |
| — | |
| None | |
| First Floor Bedroom, In-Law Arrangement, First Floor Full Bath | |
| — | |
| Not in DB | |
| Sidewalks, Street Lights, Street Paved | |
| — | |
| — | |
| — |
Tax History
| Year | Property Taxes |
|---|---|
| 2017 | $3,969 |
Contact Agent
Nearby Similar Homes
Nearby Sold Comparables
Contact Agent
Listing Provided By
Real People Realty, Inc.


