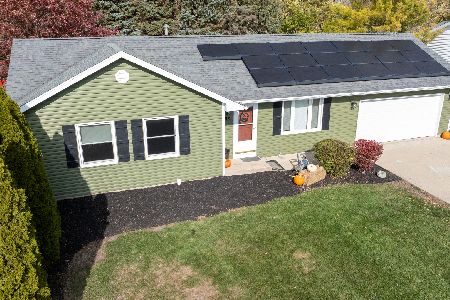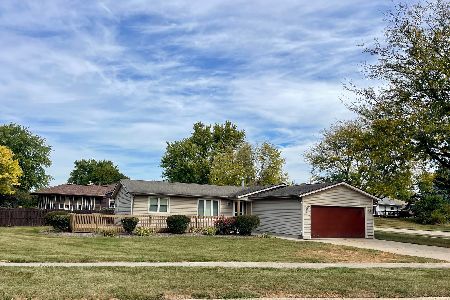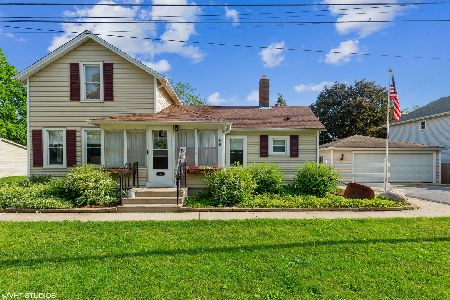87 Pampas Drive, Cortland, Illinois 60112
$195,000
|
Sold
|
|
| Status: | Closed |
| Sqft: | 1,842 |
| Cost/Sqft: | $111 |
| Beds: | 4 |
| Baths: | 3 |
| Year Built: | 1993 |
| Property Taxes: | $6,348 |
| Days On Market: | 2286 |
| Lot Size: | 0,24 |
Description
Excellent Location! All the Up To Date Colors! 2 story Home with 2+Car Garage In a Convenient Area on a Corner Lot! Close To All The Shopping Amenities! 4 Bedrooms on the 2nd Level with Either New Carpet or Hardwood Flooring & Ceiling Fans. Large Living Room With Floor to Ceiling Brick Fireplace. Dining Room has New Slider to Deck. Family Room With Hardwood Flooring! Kitchen has White Cabinets, New Stainless Steel Gas Range, Fridge & Dishwasher. There are 2 Full Bathrooms on 2nd Floor and a 1/2 Bathroom on the Main Level. In the Basement You Will Find a Rec Room and the 5th Bedroom with New Paint and LED Lighting, There is Also Plenty of Room for Storage in the Basement.. The Laundry Room is Conveniently Located on the 2nd Floor. Outside You will Find a Large Fenced Yard with a Shed, Large Wood Deck, Paver Patio, a Concrete Driveway. A Short Distance Away You will Find a Park. This Home is Located Close to Shopping, Restaurants, Schools, I-88 & I-90! Hurry This Home Will Not Last Long!
Property Specifics
| Single Family | |
| — | |
| — | |
| 1993 | |
| Full | |
| — | |
| No | |
| 0.24 |
| De Kalb | |
| — | |
| 0 / Not Applicable | |
| None | |
| Public | |
| Public Sewer | |
| 10485831 | |
| 0929207006 |
Property History
| DATE: | EVENT: | PRICE: | SOURCE: |
|---|---|---|---|
| 25 Apr, 2019 | Sold | $119,600 | MRED MLS |
| 8 Apr, 2019 | Under contract | $119,600 | MRED MLS |
| 18 Mar, 2019 | Listed for sale | $119,600 | MRED MLS |
| 20 Sep, 2019 | Sold | $195,000 | MRED MLS |
| 25 Aug, 2019 | Under contract | $205,000 | MRED MLS |
| 15 Aug, 2019 | Listed for sale | $205,000 | MRED MLS |
Room Specifics
Total Bedrooms: 5
Bedrooms Above Ground: 4
Bedrooms Below Ground: 1
Dimensions: —
Floor Type: Carpet
Dimensions: —
Floor Type: Hardwood
Dimensions: —
Floor Type: Hardwood
Dimensions: —
Floor Type: —
Full Bathrooms: 3
Bathroom Amenities: Double Sink
Bathroom in Basement: 0
Rooms: Recreation Room,Bedroom 5
Basement Description: Partially Finished,Egress Window
Other Specifics
| 2 | |
| Concrete Perimeter | |
| Concrete | |
| Deck, Patio, Porch, Brick Paver Patio, Storms/Screens | |
| Corner Lot,Fenced Yard | |
| 79.35 X 132 | |
| — | |
| Full | |
| Vaulted/Cathedral Ceilings, Skylight(s), Hardwood Floors, Second Floor Laundry | |
| Range, Dishwasher, Refrigerator, Disposal, Stainless Steel Appliance(s), Range Hood | |
| Not in DB | |
| Sidewalks, Street Lights, Street Paved | |
| — | |
| — | |
| Wood Burning |
Tax History
| Year | Property Taxes |
|---|---|
| 2019 | $6,250 |
| 2019 | $6,348 |
Contact Agent
Nearby Similar Homes
Nearby Sold Comparables
Contact Agent
Listing Provided By
Coldwell Banker The Real Estate Group - Sycamore






