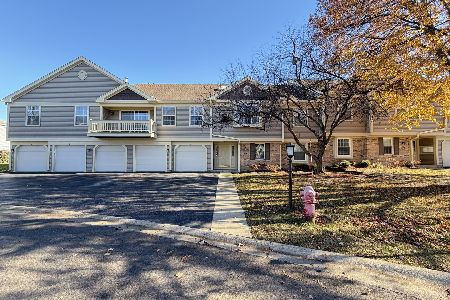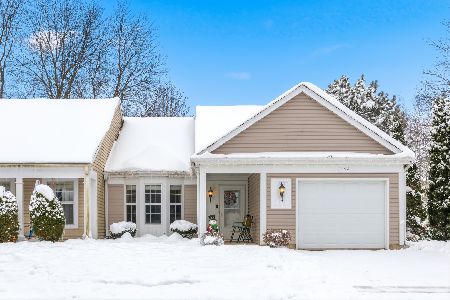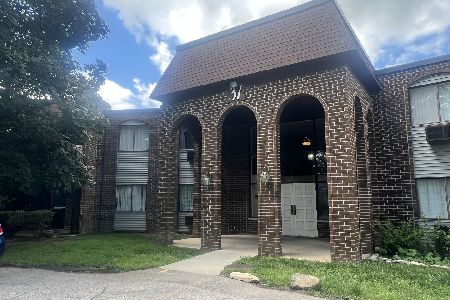87 Sandhurst Road, Mundelein, Illinois 60060
$210,100
|
Sold
|
|
| Status: | Closed |
| Sqft: | 1,461 |
| Cost/Sqft: | $144 |
| Beds: | 3 |
| Baths: | 2 |
| Year Built: | 1984 |
| Property Taxes: | $5,188 |
| Days On Market: | 3030 |
| Lot Size: | 0,00 |
Description
**VERNON HILLS SCHOOLS** NO ASSOCIATION FEES for this well maintained Cambridge West garden home on interior lot. Move in ready. 3 BRs, 1.1 BAs (Shared Master) offers laminate flooring throughout the first floor and one bedroom and new carpet on the stairs and 2 BRs. Nice sized living room with bay window and duet blinds. Kitchen w/newer cabinets, laminate counter tops, glass tile back splash, & laundry closet. Nice sized eating area w/ bay window and ceiling fan. Vaulted family room w/slider to great deck for entertaining and fully fenced yard. Attached Weber gas grill sold as is. Had never been used. Shared master bath w/ tub/shower combination. Nice sized vaulted master with cute niche area, ceiling fan and a good sized walk in closet. Storage area above bath on second floor. Newer windows upstairs. One car attached garage. Quick close is possible so you can be in for the holidays.
Property Specifics
| Condos/Townhomes | |
| 2 | |
| — | |
| 1984 | |
| None | |
| BUCKINGHAM | |
| No | |
| — |
| Lake | |
| Cambridge West | |
| 0 / Not Applicable | |
| None | |
| Public | |
| Public Sewer | |
| 09731806 | |
| 11293050130000 |
Nearby Schools
| NAME: | DISTRICT: | DISTANCE: | |
|---|---|---|---|
|
Grade School
Hawthorn Elementary School (nor |
73 | — | |
|
Middle School
Hawthorn Middle School North |
73 | Not in DB | |
|
High School
Vernon Hills High School |
128 | Not in DB | |
Property History
| DATE: | EVENT: | PRICE: | SOURCE: |
|---|---|---|---|
| 31 Dec, 2013 | Sold | $162,000 | MRED MLS |
| 15 Dec, 2013 | Under contract | $162,000 | MRED MLS |
| 12 Dec, 2013 | Listed for sale | $162,000 | MRED MLS |
| 6 Oct, 2017 | Sold | $210,100 | MRED MLS |
| 29 Aug, 2017 | Under contract | $210,000 | MRED MLS |
| 25 Aug, 2017 | Listed for sale | $210,000 | MRED MLS |
Room Specifics
Total Bedrooms: 3
Bedrooms Above Ground: 3
Bedrooms Below Ground: 0
Dimensions: —
Floor Type: Carpet
Dimensions: —
Floor Type: Wood Laminate
Full Bathrooms: 2
Bathroom Amenities: —
Bathroom in Basement: 0
Rooms: No additional rooms
Basement Description: None
Other Specifics
| 1 | |
| Concrete Perimeter | |
| Asphalt | |
| Deck | |
| Fenced Yard | |
| 41X100X40X100 | |
| — | |
| — | |
| Vaulted/Cathedral Ceilings, Wood Laminate Floors, First Floor Laundry | |
| Range, Microwave, Dishwasher, Refrigerator, Washer, Dryer | |
| Not in DB | |
| — | |
| — | |
| Park | |
| — |
Tax History
| Year | Property Taxes |
|---|---|
| 2013 | $5,473 |
| 2017 | $5,188 |
Contact Agent
Nearby Similar Homes
Nearby Sold Comparables
Contact Agent
Listing Provided By
Kreuser & Seiler LTD






