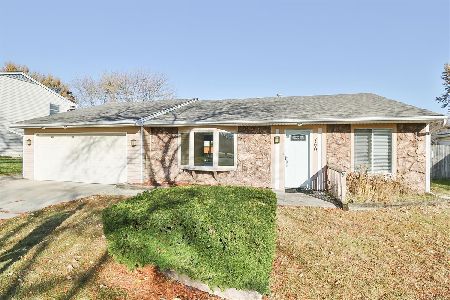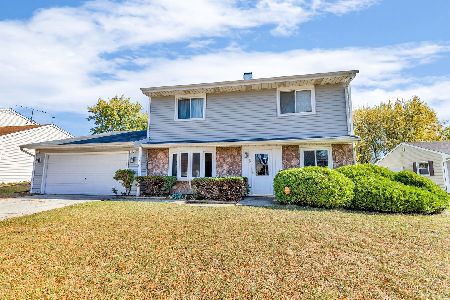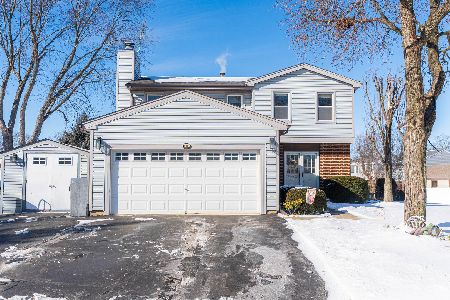870 Brandywine Drive, Roselle, Illinois 60172
$323,000
|
Sold
|
|
| Status: | Closed |
| Sqft: | 2,174 |
| Cost/Sqft: | $152 |
| Beds: | 3 |
| Baths: | 3 |
| Year Built: | 1976 |
| Property Taxes: | $8,330 |
| Days On Market: | 2905 |
| Lot Size: | 0,00 |
Description
Nothing to do but move in to this beautifully updated home in a great neighborhood! Spacious formal living room & dining room are perfect for entertaining. The remodeled kitchen features cherry cabinets, granite countertops, marble backsplash, under-cabinet lighting & stainless steel appliances. The large family room offers vaulted ceilings, rustic wood beams, built-in cabinetry, skylights & a wood burning fireplace. Hardwood floors throughout the first floor. Upstairs features a master bedroom with large closets and a beautifully remodeled master bathroom with a walk-in shower, 2 more generous sized bedrooms and an updated 2nd full bathroom. Newer patio, driveway, slider, windows & front door w/sidelights. Other features include updated half bath, laundry room, and 2 car attached garage. Don't miss this beautiful home conveniently located close to shopping and expressways. This home has it all!
Property Specifics
| Single Family | |
| — | |
| Traditional | |
| 1976 | |
| None | |
| — | |
| No | |
| — |
| Du Page | |
| Waterbury | |
| 0 / Not Applicable | |
| None | |
| Lake Michigan | |
| Public Sewer | |
| 09859798 | |
| 0209114008 |
Nearby Schools
| NAME: | DISTRICT: | DISTANCE: | |
|---|---|---|---|
|
Grade School
Waterbury Elementary School |
20 | — | |
|
Middle School
Spring Wood Middle School |
20 | Not in DB | |
|
High School
Lake Park High School |
108 | Not in DB | |
Property History
| DATE: | EVENT: | PRICE: | SOURCE: |
|---|---|---|---|
| 1 Oct, 2010 | Sold | $292,500 | MRED MLS |
| 20 Aug, 2010 | Under contract | $299,900 | MRED MLS |
| — | Last price change | $299,899 | MRED MLS |
| 20 Aug, 2009 | Listed for sale | $350,000 | MRED MLS |
| 1 May, 2018 | Sold | $323,000 | MRED MLS |
| 19 Feb, 2018 | Under contract | $329,900 | MRED MLS |
| 17 Feb, 2018 | Listed for sale | $329,900 | MRED MLS |
Room Specifics
Total Bedrooms: 3
Bedrooms Above Ground: 3
Bedrooms Below Ground: 0
Dimensions: —
Floor Type: Carpet
Dimensions: —
Floor Type: Carpet
Full Bathrooms: 3
Bathroom Amenities: Separate Shower
Bathroom in Basement: 0
Rooms: Utility Room-1st Floor
Basement Description: None
Other Specifics
| 2 | |
| — | |
| Asphalt | |
| Patio | |
| Fenced Yard,Landscaped | |
| 65 X 100 | |
| Full,Pull Down Stair | |
| Full | |
| Vaulted/Cathedral Ceilings, Skylight(s), Bar-Dry | |
| Range, Microwave, Dishwasher, Refrigerator, Washer, Dryer, Disposal, Range Hood | |
| Not in DB | |
| Sidewalks, Street Lights, Street Paved | |
| — | |
| — | |
| — |
Tax History
| Year | Property Taxes |
|---|---|
| 2010 | $6,464 |
| 2018 | $8,330 |
Contact Agent
Nearby Similar Homes
Nearby Sold Comparables
Contact Agent
Listing Provided By
RE/MAX Suburban







