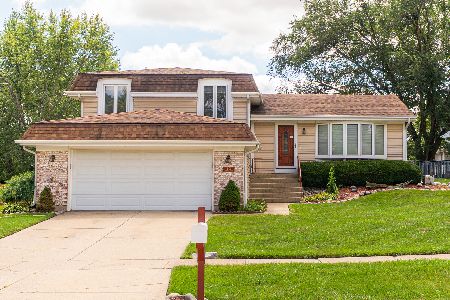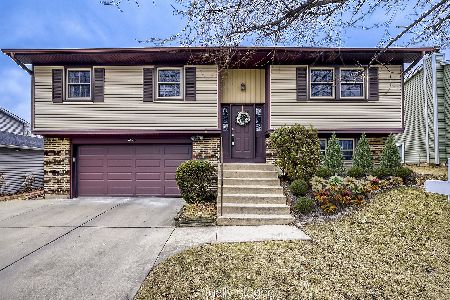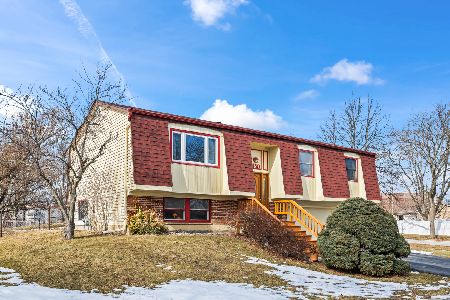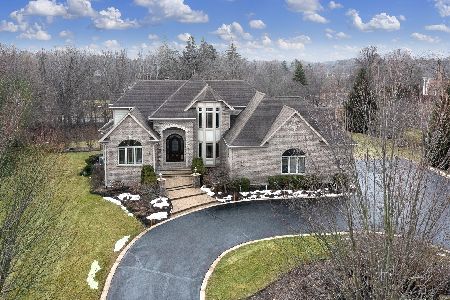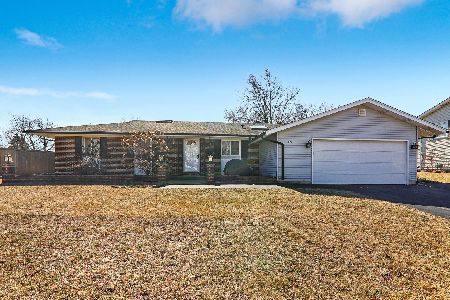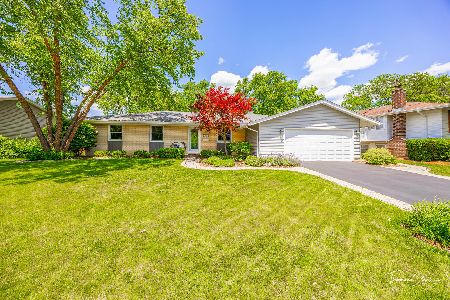870 Firestone Drive, Hoffman Estates, Illinois 60192
$515,000
|
Sold
|
|
| Status: | Closed |
| Sqft: | 2,185 |
| Cost/Sqft: | $224 |
| Beds: | 4 |
| Baths: | 3 |
| Year Built: | 1971 |
| Property Taxes: | $9,731 |
| Days On Market: | 618 |
| Lot Size: | 0,22 |
Description
BUYERS GOT COLD FEET!!!!!!!!! THEIR LOSS YOUR GAIN!!!!!! Welcome to your new home, perfectly situated in an esteemed school district featuring the upcoming Frank Whitely Elementary School (K-5) and Thomas Jefferson Middle School (6-8), both just minutes away. plus Fremd High School!! This spacious residence boasts a wealth of features designed for modern living. Upon entry, you're greeted by a generously proportioned living area enhanced by a bay window. The beautifully remodeled kitchen is a chef's delight, featuring custom-handmade 42" cabinets, including two corner cabinets with glass doors and lighting, all finished with custom crown molding. A large island serves both as a seating area and a food preparation zone, complemented by quartz countertops and hardwood floors. The kitchen flows seamlessly into a spacious dining area, perfect for family gatherings. Adjacent to the dining area is a true four-season room, heated and air-conditioned, with vaulted ceilings and two skylights surrounded by windows, offering an ideal space to enjoy every season and host gatherings. The first floor also includes a versatile fourth bedroom currently used as an office, complete with beautiful built-in shelves. A large family room with sliding glass doors leads to the oversized patio, ideal for outdoor entertainment. The outstanding powder room features upgraded designer tile flooring and walls, a taller vanity with quartz top, and new fixtures. Upstairs, you'll find a sizable primary suite with ample closet space and a private bath, along with two additional bedrooms and another full bath, all equipped with ceiling fans. Descend to the finished basement, where the fun continues with a home theatre area complete with screen, projector, and speakers, as well as a game table area and or seating area. Additional storage is available in the laundry area, along with a built-in workbench for convenience. Outside, the home is equally impressive with recent upgrades including siding, windows, gutters (with gutter guards), and roof, all serviced annually. Six-panel doors and freshly painted rooms add to the home's appeal. Explore the yard to find a cement front porch perfect for morning coffee, a large patio off the four-season room, and a beautifully manicured lawn with an irrigation system, numerous flower beds, and a substantial garden area, all also irrigated. Two sheds provide ample storage, while the oversized attached two-car garage features an opener and epoxy flooring. If you're seeking a spacious, upgraded home in a prime location with excellent schools, look no further-this home is move-in ready and offers everything you've been searching for.
Property Specifics
| Single Family | |
| — | |
| — | |
| 1971 | |
| — | |
| EXPANDED JAMESTOWN | |
| No | |
| 0.22 |
| Cook | |
| Winston Knolls | |
| 0 / Not Applicable | |
| — | |
| — | |
| — | |
| 12088999 | |
| 02203050090000 |
Nearby Schools
| NAME: | DISTRICT: | DISTANCE: | |
|---|---|---|---|
|
Grade School
Thomas Jefferson Middle School |
15 | — | |
|
Middle School
Carl Sandburg Middle School |
15 | Not in DB | |
|
High School
Wm Fremd High School |
211 | Not in DB | |
Property History
| DATE: | EVENT: | PRICE: | SOURCE: |
|---|---|---|---|
| 24 Jul, 2024 | Sold | $515,000 | MRED MLS |
| 9 Jul, 2024 | Under contract | $489,900 | MRED MLS |
| 19 Jun, 2024 | Listed for sale | $489,900 | MRED MLS |

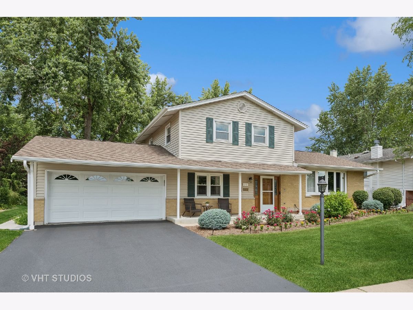
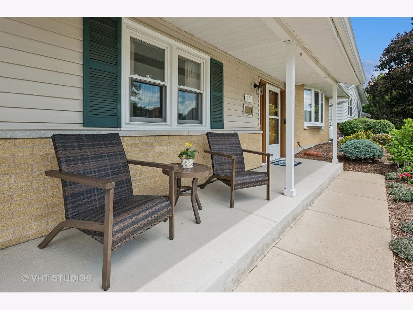
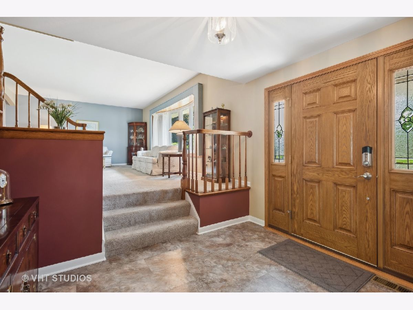
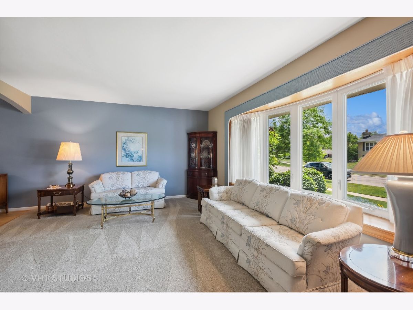
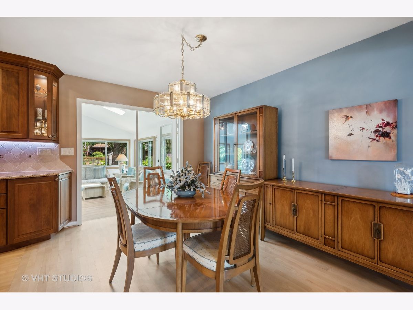
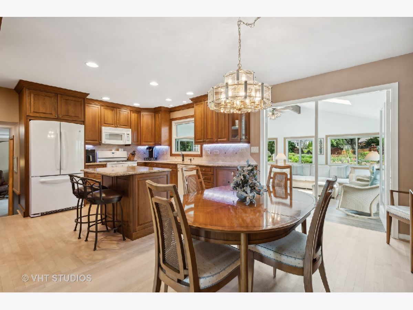
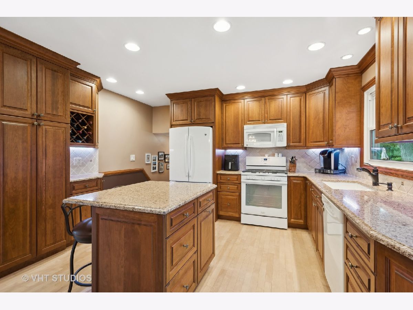
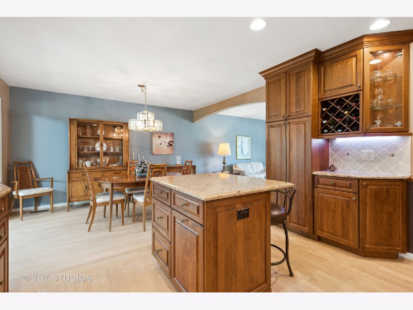
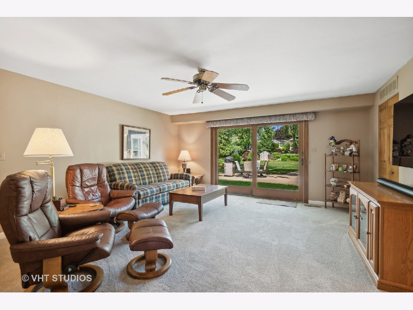
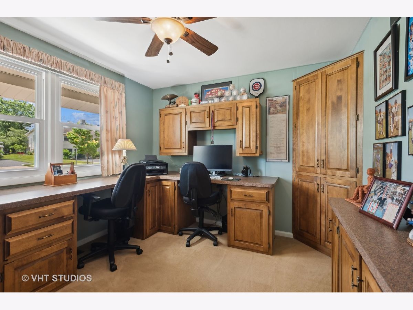
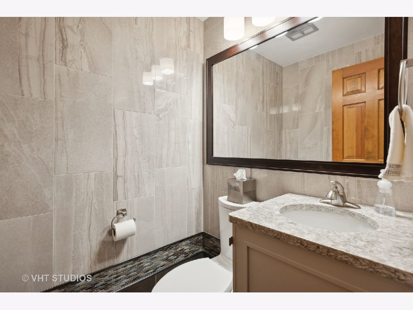
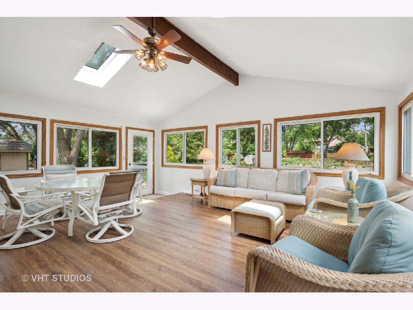
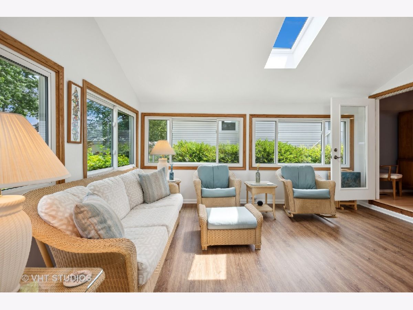
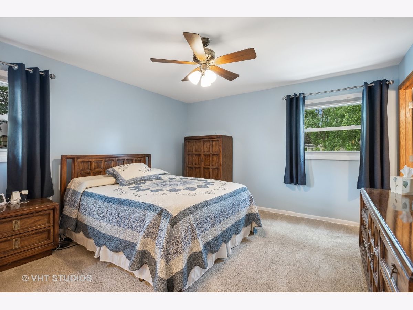
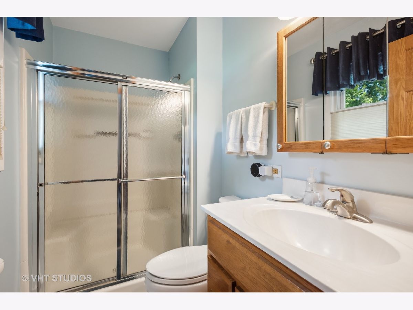
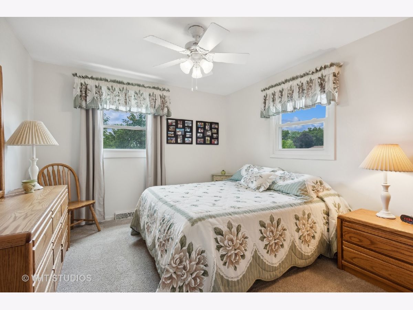
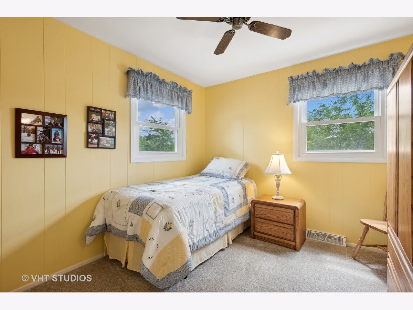
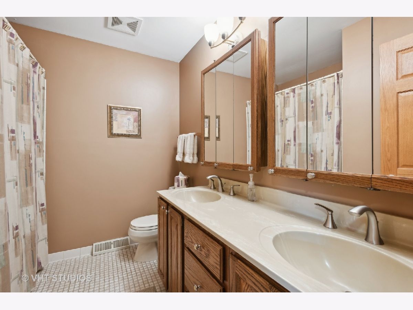
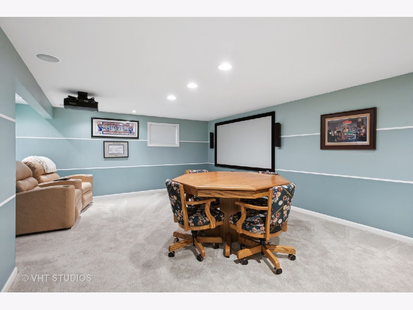
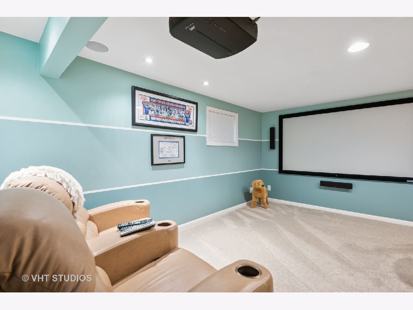
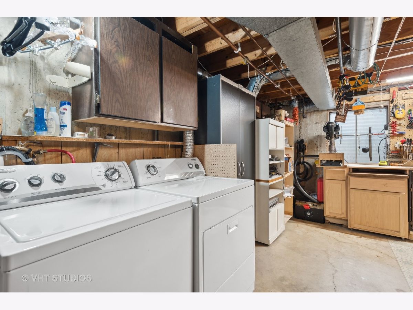
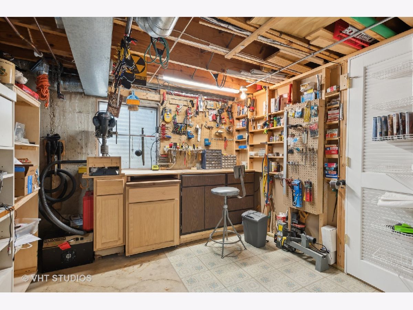
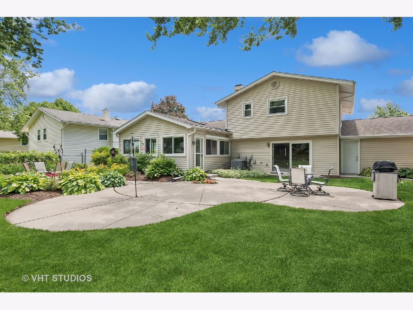
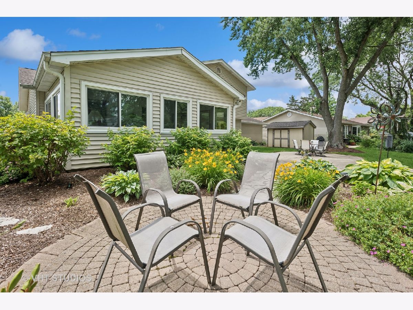
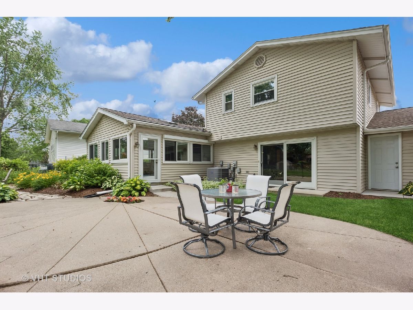
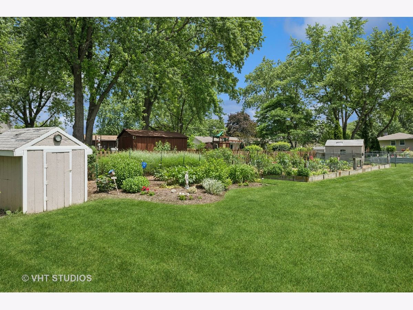
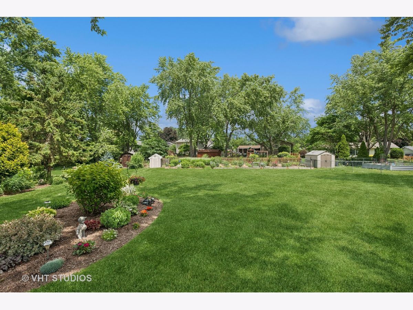
Room Specifics
Total Bedrooms: 4
Bedrooms Above Ground: 4
Bedrooms Below Ground: 0
Dimensions: —
Floor Type: —
Dimensions: —
Floor Type: —
Dimensions: —
Floor Type: —
Full Bathrooms: 3
Bathroom Amenities: Double Sink
Bathroom in Basement: 0
Rooms: —
Basement Description: Finished
Other Specifics
| 2 | |
| — | |
| Concrete | |
| — | |
| — | |
| 80 X 118 | |
| — | |
| — | |
| — | |
| — | |
| Not in DB | |
| — | |
| — | |
| — | |
| — |
Tax History
| Year | Property Taxes |
|---|---|
| 2024 | $9,731 |
Contact Agent
Nearby Similar Homes
Nearby Sold Comparables
Contact Agent
Listing Provided By
Berkshire Hathaway HomeServices Starck Real Estate


