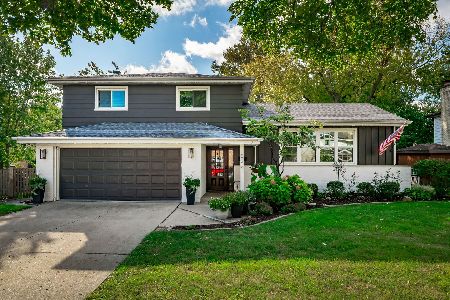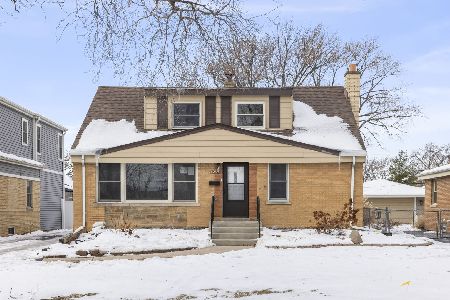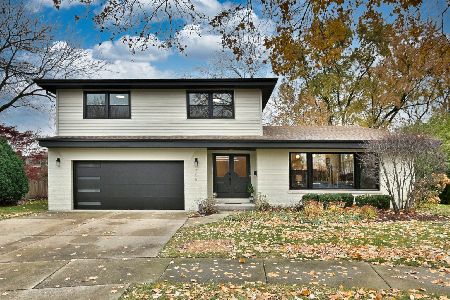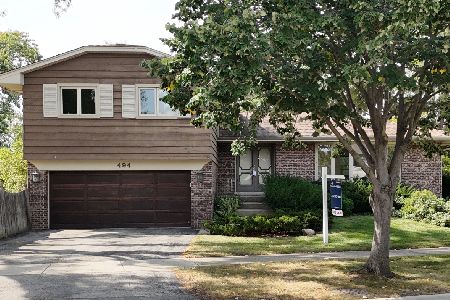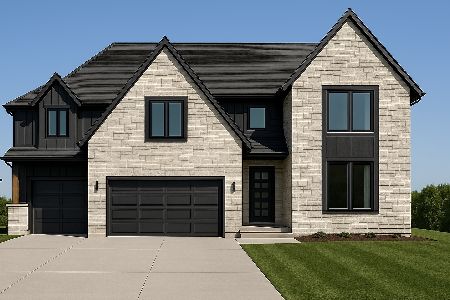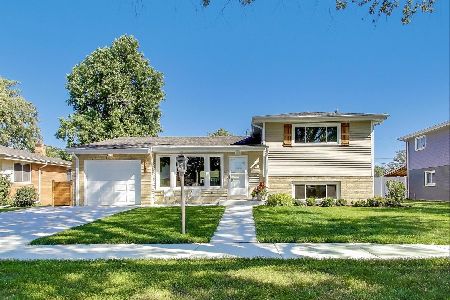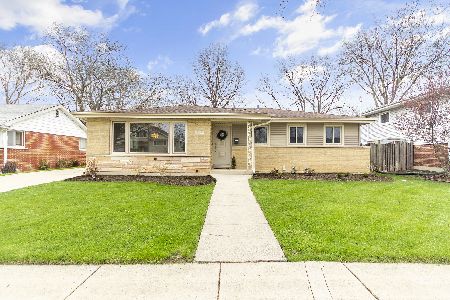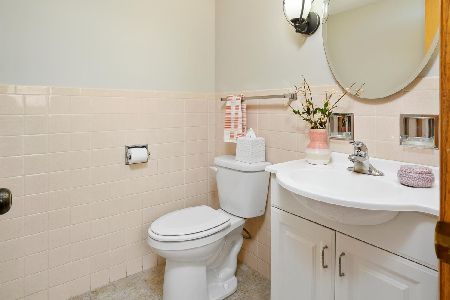870 Hillcrest Avenue, Elmhurst, Illinois 60126
$418,000
|
Sold
|
|
| Status: | Closed |
| Sqft: | 1,924 |
| Cost/Sqft: | $221 |
| Beds: | 3 |
| Baths: | 3 |
| Year Built: | 1963 |
| Property Taxes: | $8,472 |
| Days On Market: | 2025 |
| Lot Size: | 0,17 |
Description
Your dream home awaits here in Elmhurst's finest! Around the corner from Butterfield Park and in the heart of it all, this is the opportunity of a lifetime. Rarely available, spacious and updated 3 bedroom, 2.1 bath with lower level PLUS FINISHED BSMNT in sought-after Park Manor is the one you've been waiting for! Enjoy turn-key condition amidst the remodeled kitchen and baths, deluxe sunroom addition, newer 6 foot privacy-fenced backyard oasis + newer windows and A/C! Don't miss gleaming hardwood floors under most carpeting too! Chef's delight in high-end kitchen renovation featuring quality cherry cabinets, high-end stainless steel applcs and granite galore! Master suite is a dream with updated en-suite bath: oversized granite-topped vanity and double shower. Plus updated hall baths for 2 addtl bedrooms to share. Don't miss the finished, sun-drenched sunroom addition and lower level family room with beautiful fireplace. Finished sub-basement doubles living space and boasts storage galore! Washer and Dryer are newer too! Backyard oasis is truly one of a kind with two huge patios (20x18, 20x20) for entertaining in style. Location is second to none! Award-winning schools ~ Jefferson, Bryan and York HS. Just steps to amazing, newly-updated Butterfield Park ~ playground, baseball, running paths, soccer field & more!! Close to major expressways, shopping and Elmhurst hospital. And walk to Smalley Pool! Unbelievable value! NOTE: much larger than square footage suggests. There's room to roam!
Property Specifics
| Single Family | |
| — | |
| — | |
| 1963 | |
| Partial,English | |
| — | |
| No | |
| 0.17 |
| Du Page | |
| — | |
| — / Not Applicable | |
| None | |
| Lake Michigan | |
| Public Sewer, Sewer-Storm | |
| 10767865 | |
| 0613211025 |
Nearby Schools
| NAME: | DISTRICT: | DISTANCE: | |
|---|---|---|---|
|
Grade School
Jefferson Elementary School |
205 | — | |
|
Middle School
Bryan Middle School |
205 | Not in DB | |
|
High School
York Community High School |
205 | Not in DB | |
Property History
| DATE: | EVENT: | PRICE: | SOURCE: |
|---|---|---|---|
| 6 Aug, 2020 | Sold | $418,000 | MRED MLS |
| 7 Jul, 2020 | Under contract | $424,900 | MRED MLS |
| 2 Jul, 2020 | Listed for sale | $424,900 | MRED MLS |
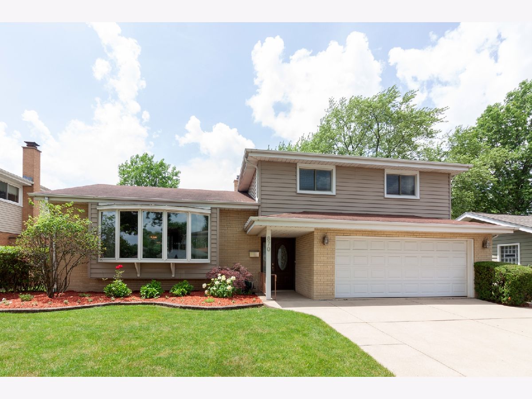
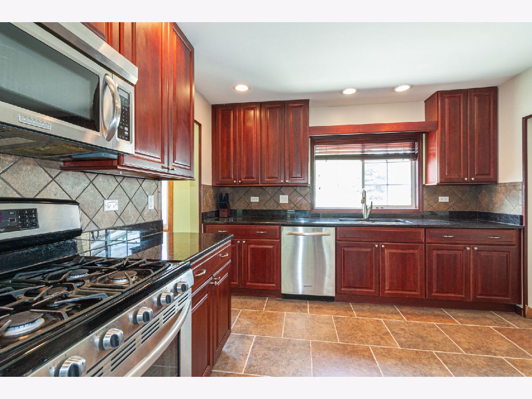
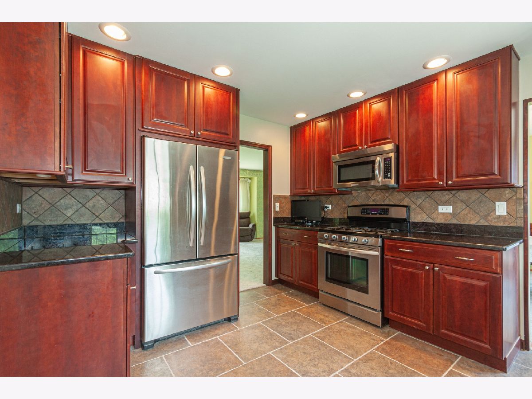
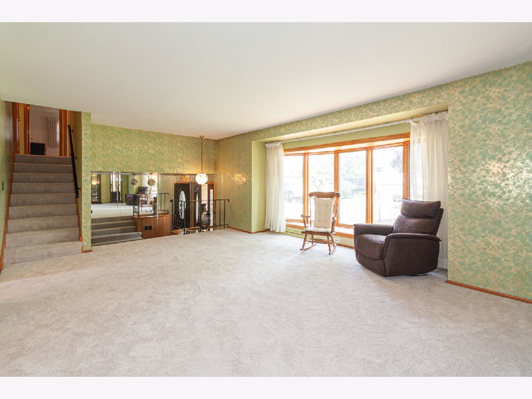
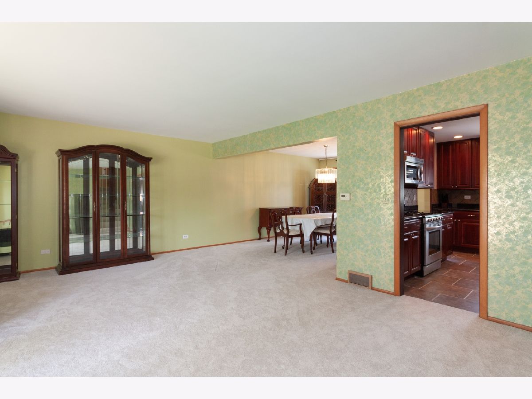
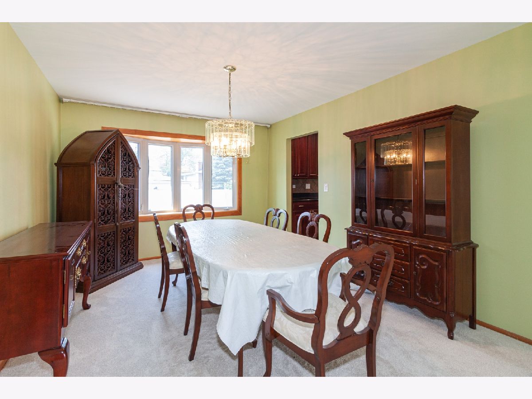
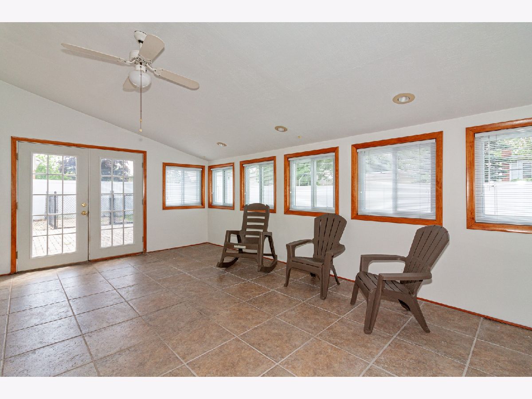
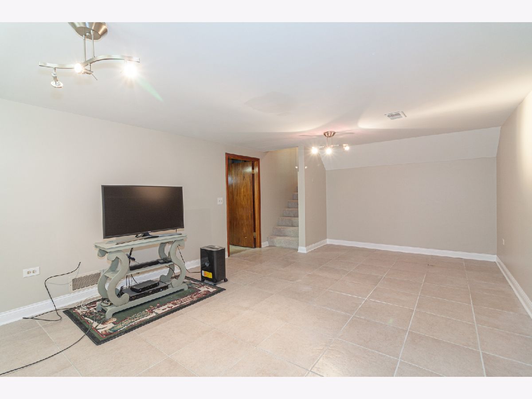
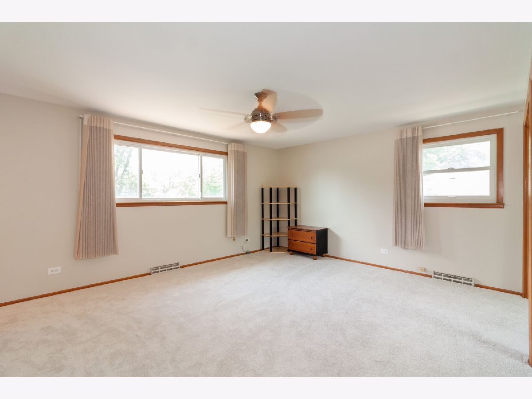
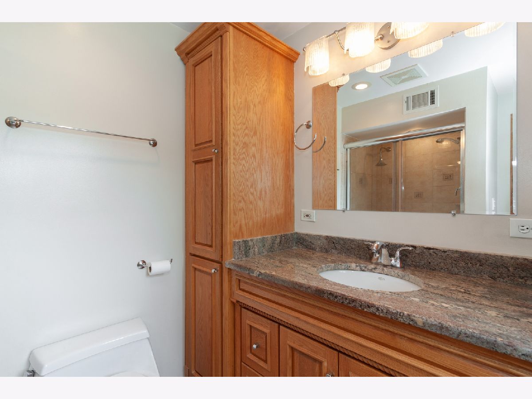
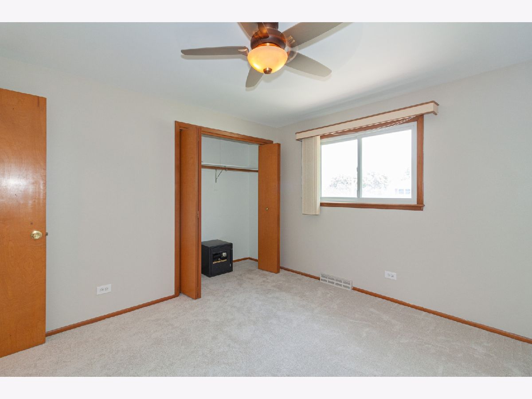
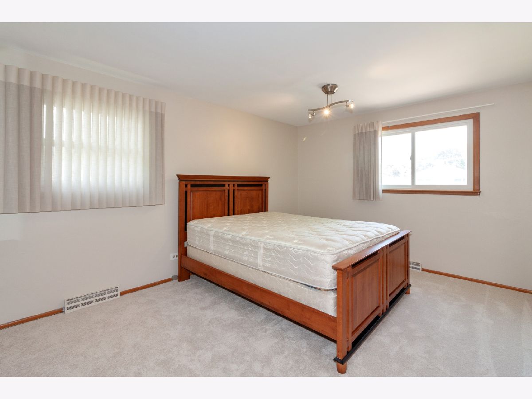
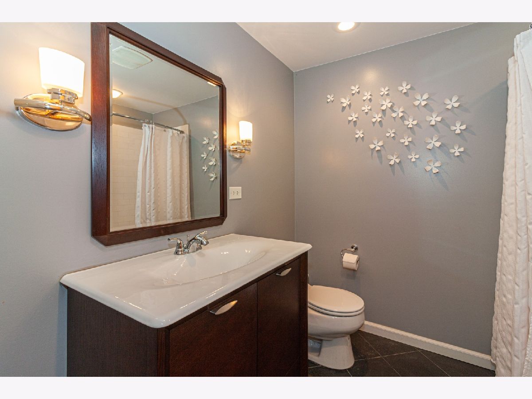
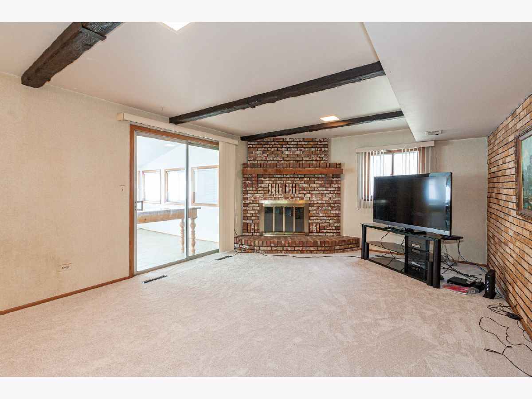
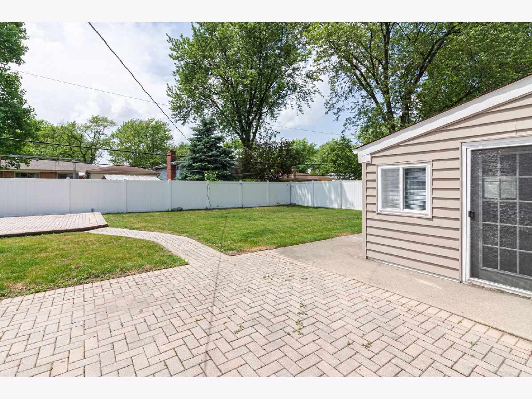
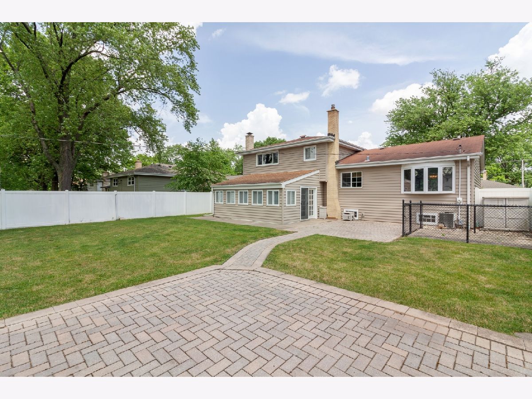
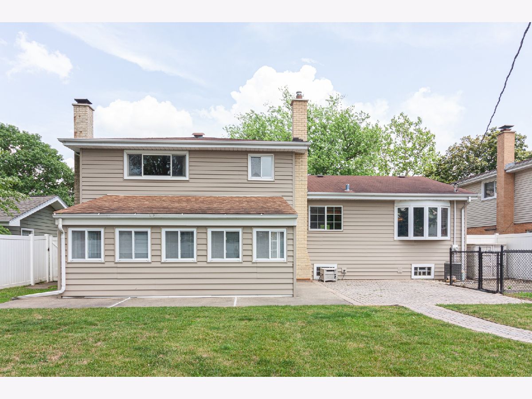
Room Specifics
Total Bedrooms: 3
Bedrooms Above Ground: 3
Bedrooms Below Ground: 0
Dimensions: —
Floor Type: Carpet
Dimensions: —
Floor Type: Carpet
Full Bathrooms: 3
Bathroom Amenities: Double Sink
Bathroom in Basement: 0
Rooms: Sun Room,Storage,Recreation Room
Basement Description: Finished,Sub-Basement
Other Specifics
| 2 | |
| — | |
| Concrete | |
| Patio, Brick Paver Patio, Storms/Screens | |
| Fenced Yard | |
| 64 X 119 | |
| Pull Down Stair | |
| Full | |
| Hardwood Floors | |
| Range, Microwave, Dishwasher, High End Refrigerator, Washer, Dryer, Stainless Steel Appliance(s) | |
| Not in DB | |
| Park, Sidewalks, Street Paved | |
| — | |
| — | |
| — |
Tax History
| Year | Property Taxes |
|---|---|
| 2020 | $8,472 |
Contact Agent
Nearby Similar Homes
Nearby Sold Comparables
Contact Agent
Listing Provided By
Coldwell Banker Realty

