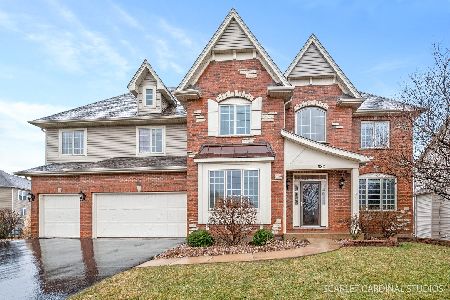870 Indigo Drive, Sugar Grove, Illinois 60554
$360,000
|
Sold
|
|
| Status: | Closed |
| Sqft: | 1,912 |
| Cost/Sqft: | $188 |
| Beds: | 3 |
| Baths: | 2 |
| Year Built: | 2020 |
| Property Taxes: | $962 |
| Days On Market: | 1929 |
| Lot Size: | 0,24 |
Description
AMAZING, RANCH HOME WITH BEAUTIFUL OPEN CONCEPT!!! Another fantastic Finney Homes project! 3 BR, 2 FULL BATH home with stunning features throughout! The kitchen features beautiful gray cabinetry, granite countertops, subway tile backsplash and an island with barstool seating that opens into your dining and living room! Huge walk-in pantry! Cozy up to your gas log fireplace with gray stacked stone face! Vaulted cathedral ceilings in living, dining, and kitchen! This is not your average new build! Completely upgraded throughout with amazing materials and finishes! Full unfinished walkout basement with bathroom rough-in is ready for your creative ideas! Hurry and schedule your showing today! Don't forget to check out the 3D tour! Home estimated completion time is February 2021!!
Property Specifics
| Single Family | |
| — | |
| Ranch | |
| 2020 | |
| Walkout | |
| — | |
| No | |
| 0.24 |
| Kane | |
| Prairie Glen | |
| 465 / Annual | |
| Insurance | |
| Public | |
| Public Sewer | |
| 10914048 | |
| 1420148005 |
Nearby Schools
| NAME: | DISTRICT: | DISTANCE: | |
|---|---|---|---|
|
Grade School
Mcdole Elementary School |
302 | — | |
|
Middle School
Harter Middle School |
302 | Not in DB | |
|
High School
Kaneland High School |
302 | Not in DB | |
Property History
| DATE: | EVENT: | PRICE: | SOURCE: |
|---|---|---|---|
| 16 Nov, 2018 | Sold | $28,000 | MRED MLS |
| 5 Oct, 2018 | Under contract | $30,000 | MRED MLS |
| 8 Mar, 2018 | Listed for sale | $30,000 | MRED MLS |
| 22 Mar, 2021 | Sold | $360,000 | MRED MLS |
| 4 Dec, 2020 | Under contract | $359,900 | MRED MLS |
| 22 Oct, 2020 | Listed for sale | $359,900 | MRED MLS |
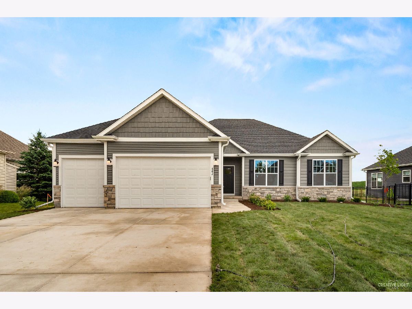
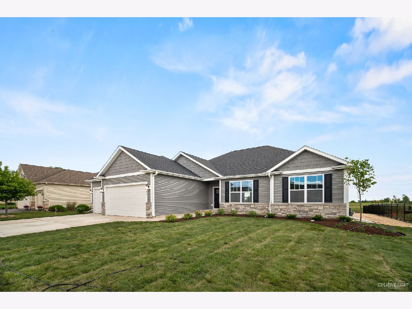
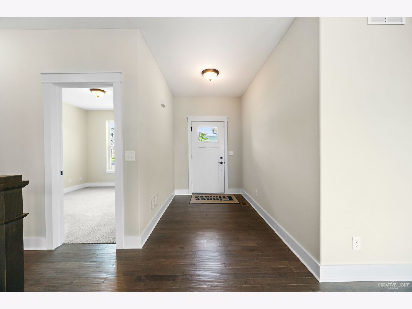
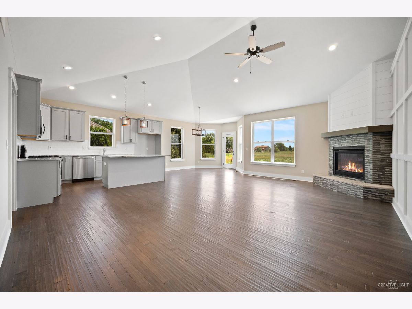
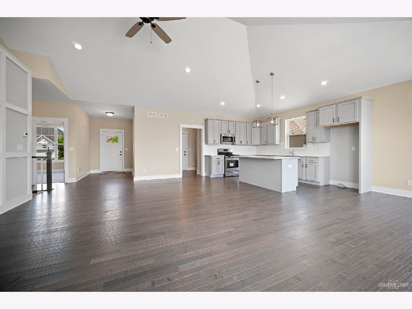
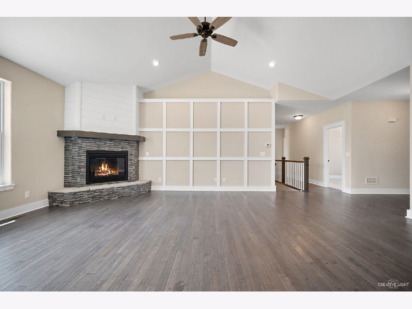
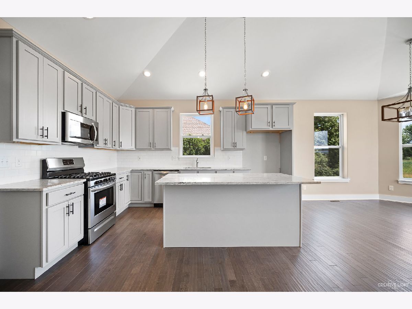
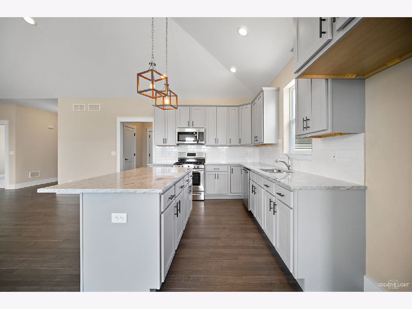
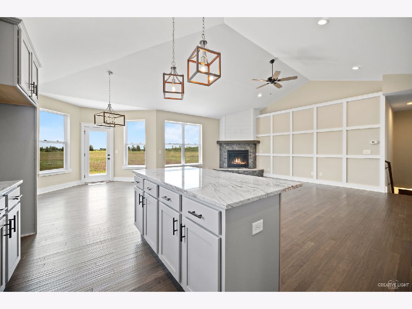
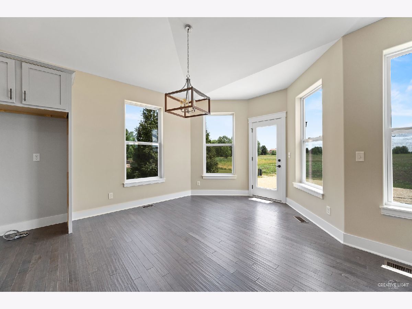
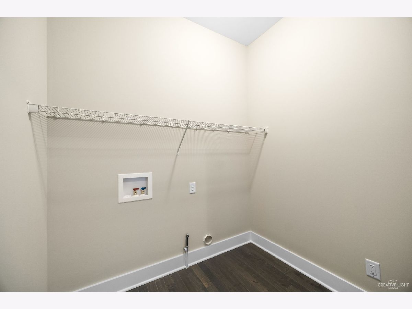
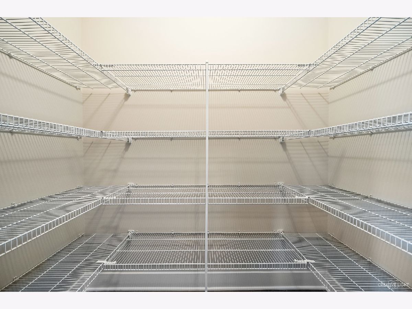
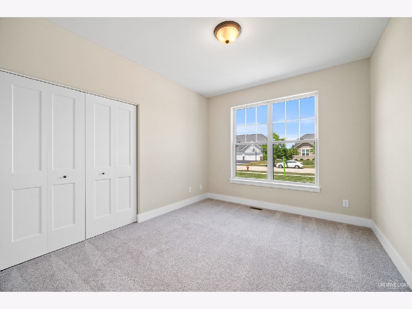
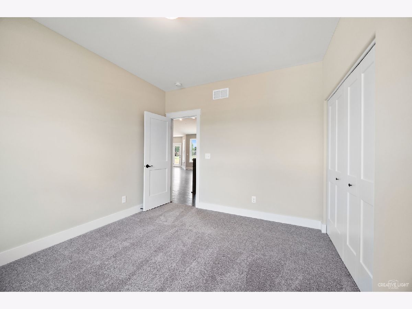
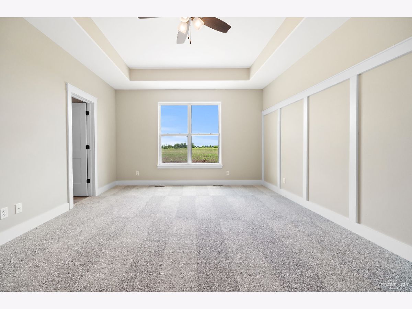
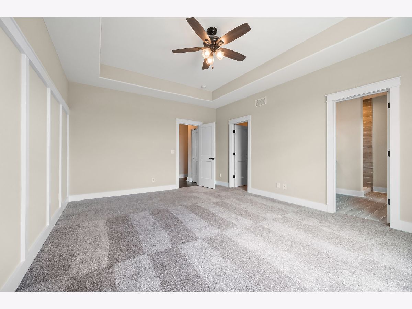
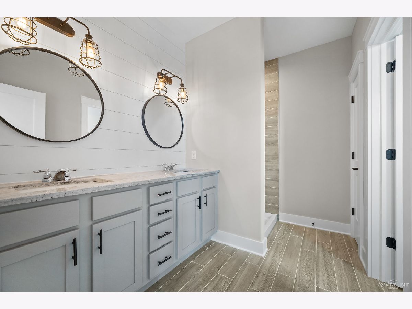
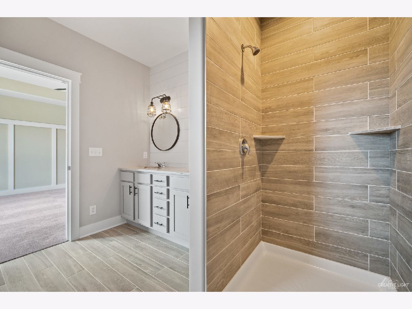
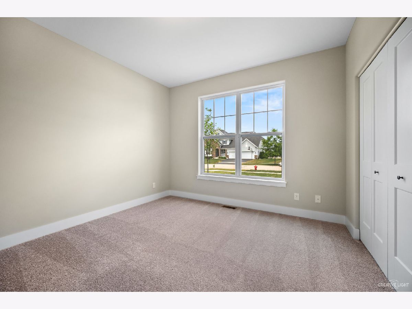
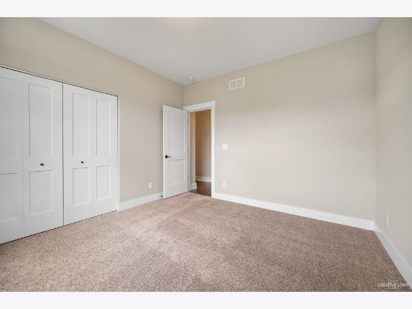
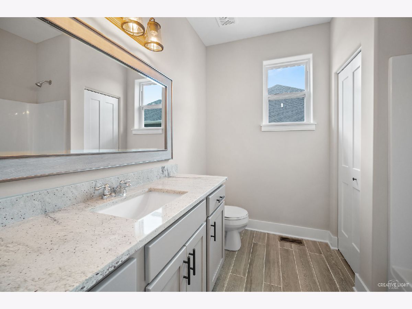
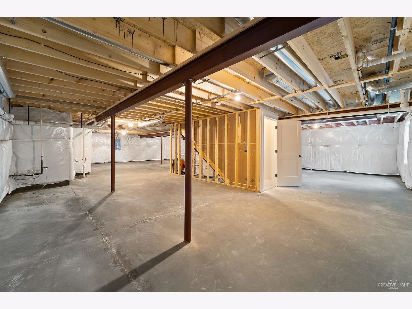
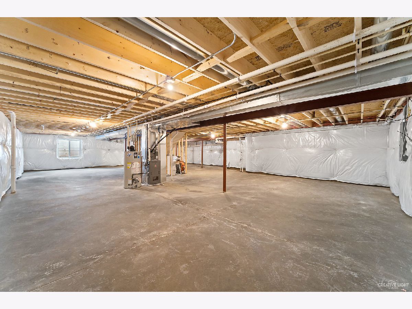
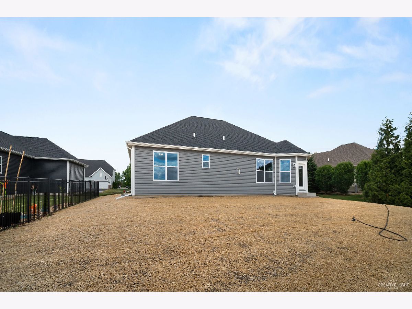
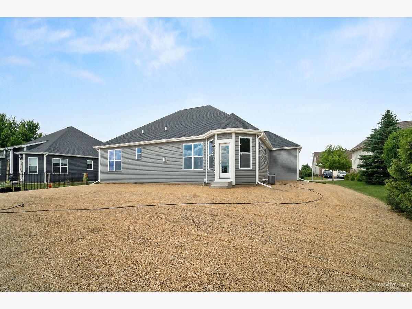
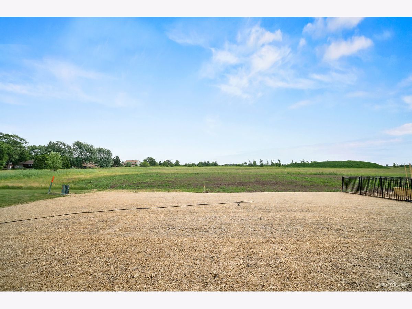
Room Specifics
Total Bedrooms: 3
Bedrooms Above Ground: 3
Bedrooms Below Ground: 0
Dimensions: —
Floor Type: Carpet
Dimensions: —
Floor Type: Hardwood
Full Bathrooms: 2
Bathroom Amenities: Double Sink
Bathroom in Basement: 0
Rooms: Great Room,Foyer
Basement Description: Unfinished,Bathroom Rough-In
Other Specifics
| 3 | |
| Concrete Perimeter | |
| Concrete | |
| Deck | |
| — | |
| 82X121X87X122 | |
| — | |
| Full | |
| Vaulted/Cathedral Ceilings, Hardwood Floors, First Floor Bedroom, First Floor Laundry, Walk-In Closet(s), Ceilings - 9 Foot, Some Carpeting, Granite Counters | |
| Range, Microwave, Dishwasher, Stainless Steel Appliance(s) | |
| Not in DB | |
| Sidewalks, Street Lights, Street Paved | |
| — | |
| — | |
| Gas Log |
Tax History
| Year | Property Taxes |
|---|---|
| 2018 | $126 |
| 2021 | $962 |
Contact Agent
Nearby Similar Homes
Nearby Sold Comparables
Contact Agent
Listing Provided By
Suburban Life Realty, Ltd


