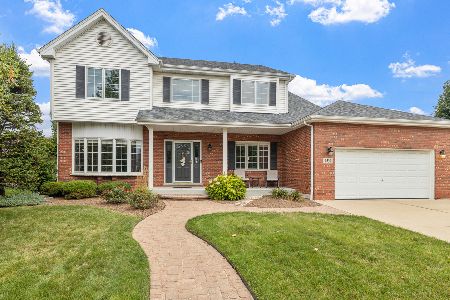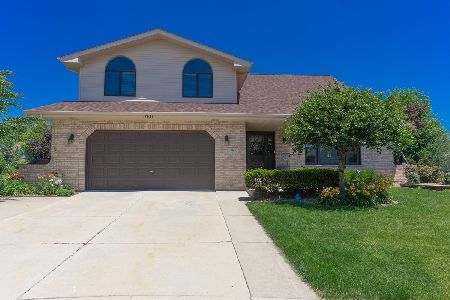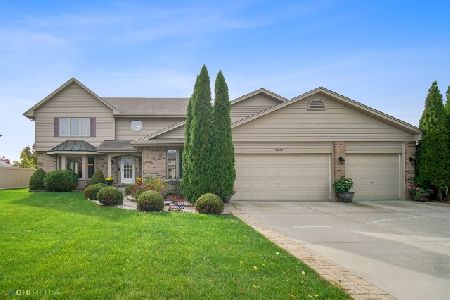8700 Ballard Drive, Tinley Park, Illinois 60487
$535,000
|
Sold
|
|
| Status: | Closed |
| Sqft: | 4,154 |
| Cost/Sqft: | $129 |
| Beds: | 4 |
| Baths: | 4 |
| Year Built: | 2006 |
| Property Taxes: | $17,446 |
| Days On Market: | 1512 |
| Lot Size: | 0,25 |
Description
This is the home you have been waiting for, located in the sought after Town Pointe sub-division. The original owner has lovingly cared for and maintained this superb home. Desirable open concept floor plan, great for entertaining. The family room has dramatic & beautiful floor to ceiling windows. Hardwood flooring throughout the spacious kitchen and family room. The chef's dream kitchen features an abundance of 42" custom cabinetry, with a walk-in pantry. Additional features in the kitchen include; granite countertops, under cabinet lighting and a huge Island. 3 of the huge bedrooms upstairs have walk-in custom california closets! Master Suite has huge bathroom with separate shower and double vanity's. 2 Walk-in california closets. Custom Window treatments throughout the home. The full finished basement has a full bath and two bonus rooms that can easily be used as bedrooms. Basement has beautiful flooring and a built in custom bar. The recreation area in the basement is huge, will be perfect for entertaining and parties. Home has a main level laundry room. The home has zoned heating and air conditioning. Washer & Dryer are about 8 years old. Refrigerator is only about 2 years old. 3 Car Garage boasts two entrances into the home from the garage. Enjoy the summer months in the beautiful in-ground 16 X 26 heated pool. Lawn has in-ground sprinkler system for easy lawn maintenance. The backyard is fully fenced with gorgeous maintenance free PVC fencing. Excellent Schools. Excellent location, close to dining shopping and transportation. This home is a must see.
Property Specifics
| Single Family | |
| — | |
| — | |
| 2006 | |
| Full | |
| — | |
| No | |
| 0.25 |
| Cook | |
| — | |
| — / Not Applicable | |
| None | |
| Lake Michigan | |
| Public Sewer | |
| 11254921 | |
| 27353110070000 |
Nearby Schools
| NAME: | DISTRICT: | DISTANCE: | |
|---|---|---|---|
|
Grade School
Millennium Elementary School |
140 | — | |
|
Middle School
Prairie View Middle School |
140 | Not in DB | |
|
High School
Victor J Andrew High School |
230 | Not in DB | |
Property History
| DATE: | EVENT: | PRICE: | SOURCE: |
|---|---|---|---|
| 16 Dec, 2021 | Sold | $535,000 | MRED MLS |
| 28 Oct, 2021 | Under contract | $535,000 | MRED MLS |
| 25 Oct, 2021 | Listed for sale | $535,000 | MRED MLS |
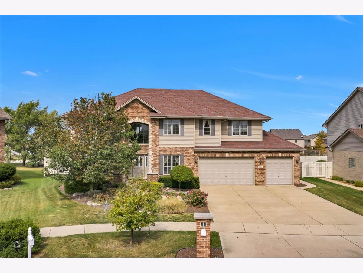
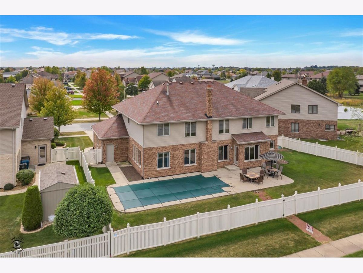
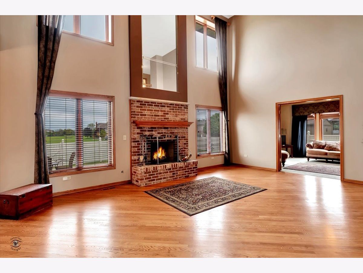
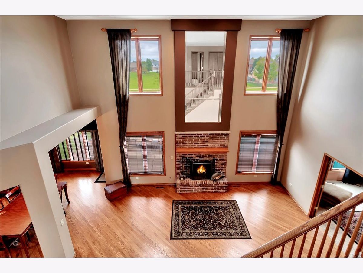
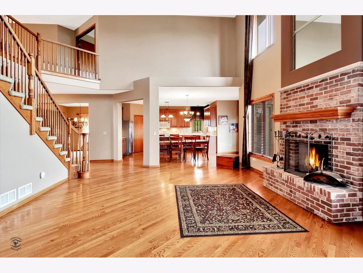
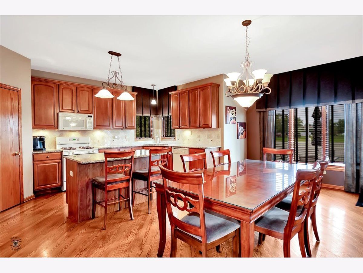
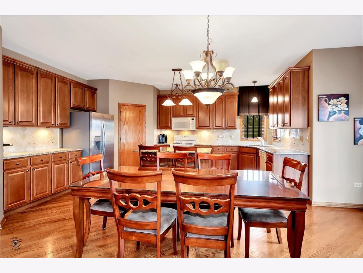
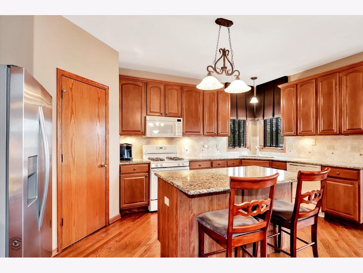
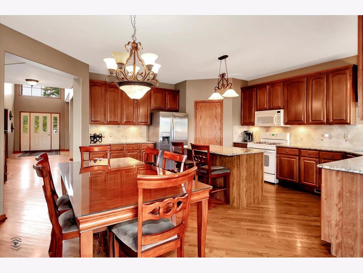
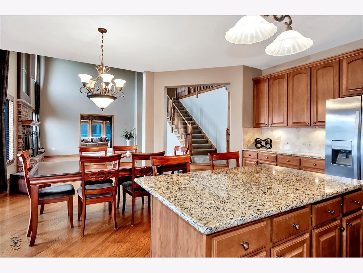
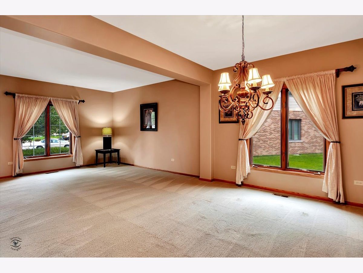
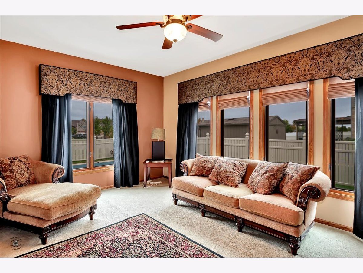
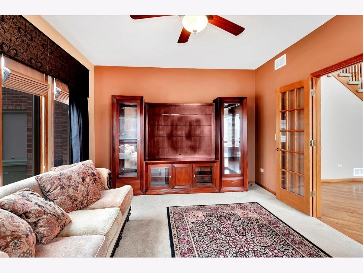
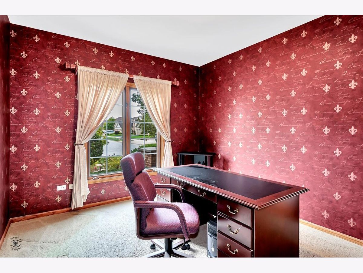
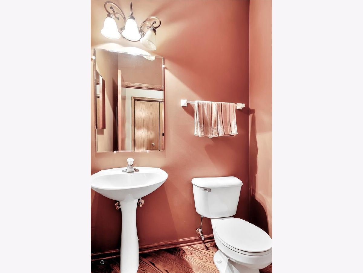
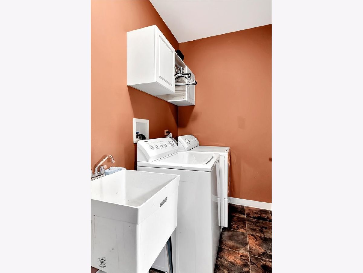
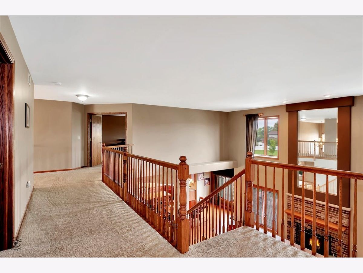
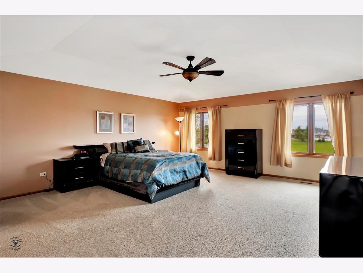
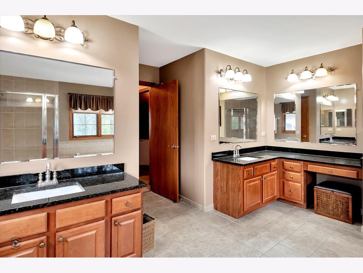
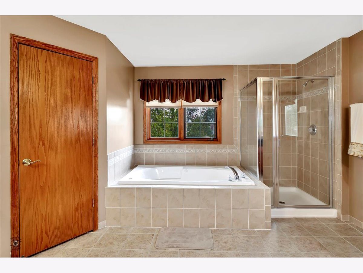
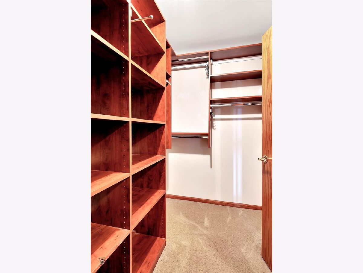
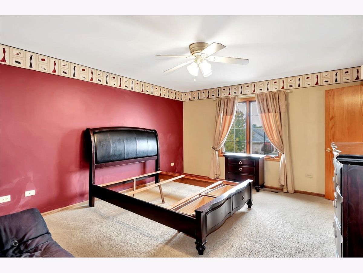
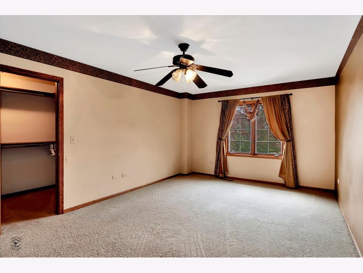
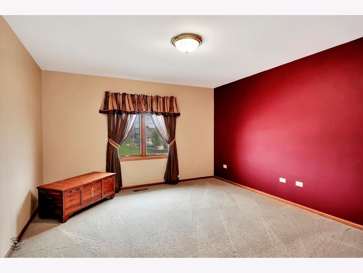
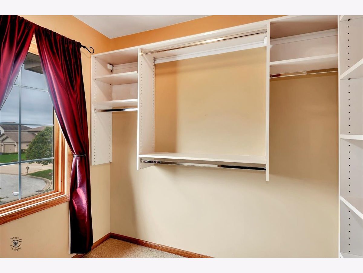
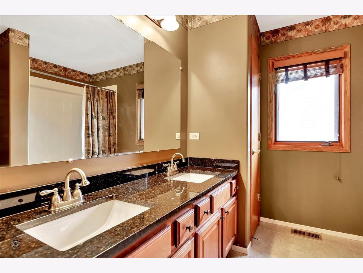
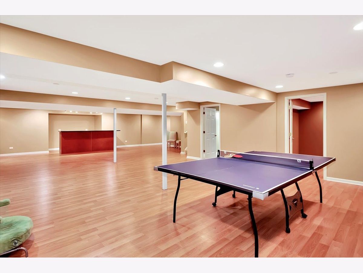
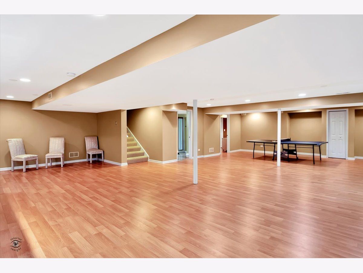
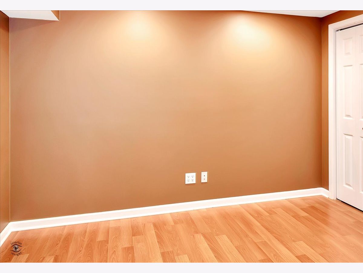
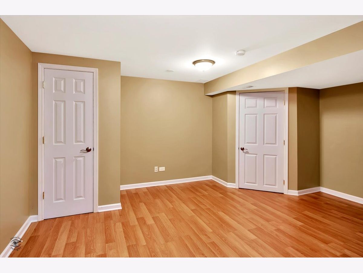
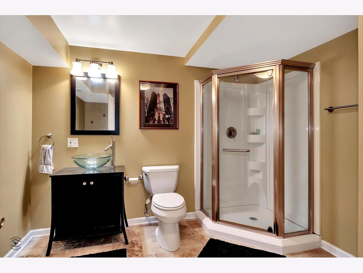
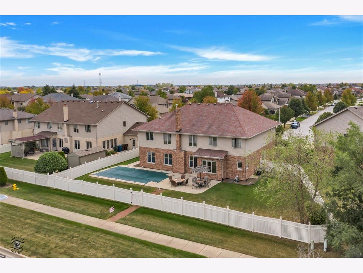
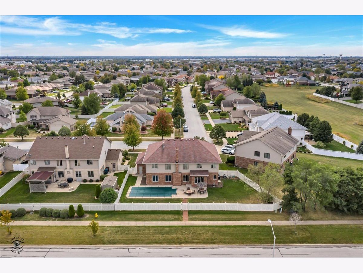
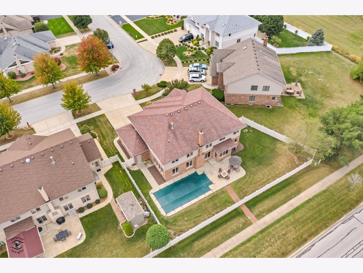
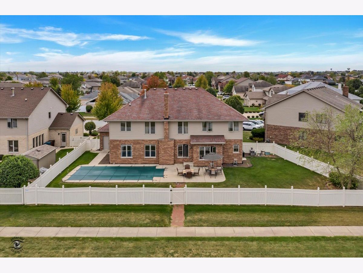
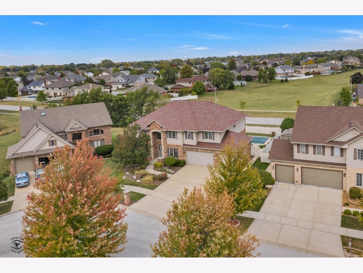
Room Specifics
Total Bedrooms: 4
Bedrooms Above Ground: 4
Bedrooms Below Ground: 0
Dimensions: —
Floor Type: Carpet
Dimensions: —
Floor Type: Carpet
Dimensions: —
Floor Type: Carpet
Full Bathrooms: 4
Bathroom Amenities: Separate Shower,Double Sink
Bathroom in Basement: 1
Rooms: Office,Bonus Room,Exercise Room,Media Room,Foyer
Basement Description: Finished,Rec/Family Area
Other Specifics
| 3 | |
| Concrete Perimeter | |
| Concrete | |
| Patio, In Ground Pool | |
| — | |
| 121 X 117 X 116 X 79.9 | |
| — | |
| Full | |
| Vaulted/Cathedral Ceilings, Bar-Dry, Hardwood Floors, Wood Laminate Floors, First Floor Laundry, Built-in Features, Walk-In Closet(s), Ceiling - 9 Foot, Open Floorplan, Some Carpeting, Drapes/Blinds, Granite Counters | |
| — | |
| Not in DB | |
| — | |
| — | |
| — | |
| Gas Starter |
Tax History
| Year | Property Taxes |
|---|---|
| 2021 | $17,446 |
Contact Agent
Nearby Similar Homes
Nearby Sold Comparables
Contact Agent
Listing Provided By
The Wallace Real Estate Group, INC.

