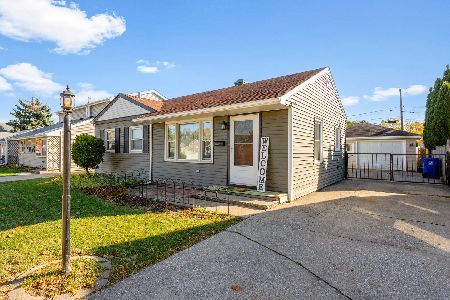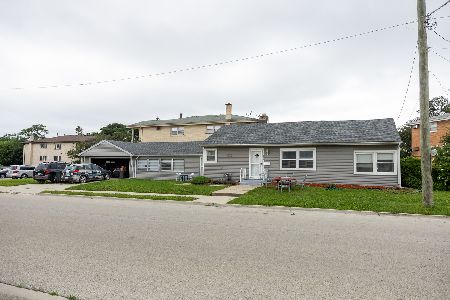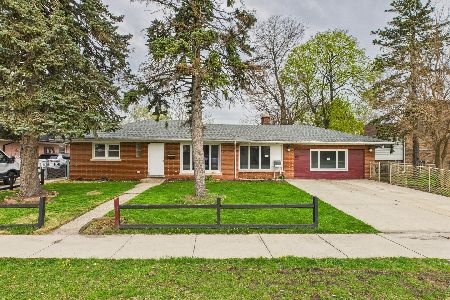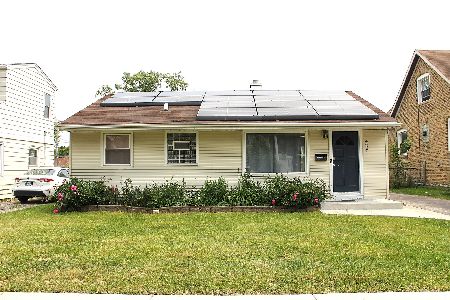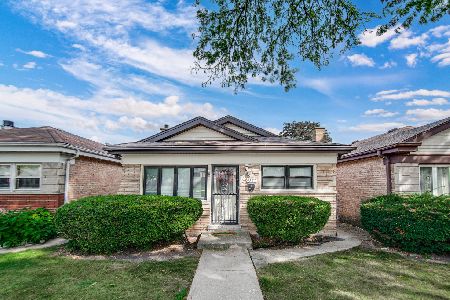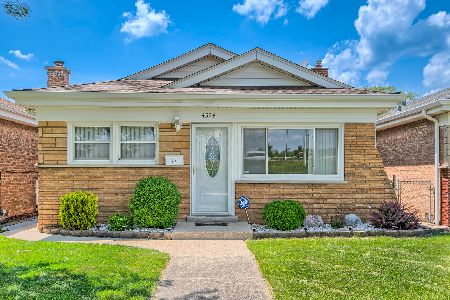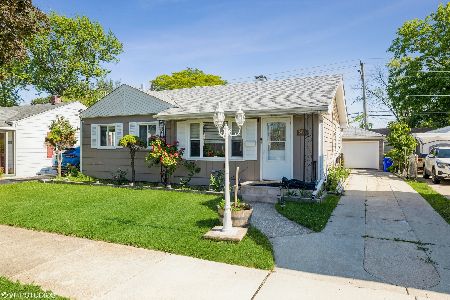8701 45th Street, Lyons, Illinois 60534
$130,000
|
Sold
|
|
| Status: | Closed |
| Sqft: | 0 |
| Cost/Sqft: | — |
| Beds: | 2 |
| Baths: | 1 |
| Year Built: | 1953 |
| Property Taxes: | $2,787 |
| Days On Market: | 3439 |
| Lot Size: | 0,12 |
Description
ADORABLE, AFORDABLE AND RELIABLE 2 bed 1 bath one-level easy-living, exceptionally maintained ranch home. Outstanding opportunity for the first time home buyer or empty nester. Showcasing hardwood floors throughout, over-sized designer kitchen floor tiles anchored by a wall of cabinets, nice-sized eating area and dual windows with a wonderful cross-breeze, 2 corner bedrooms with multiple windows providing an excellent source of natural light and a roomy utility room with plenty of additional storage. Widespread deck with unobstructed views of the profound, beautifully manicured, fenced-in backyard and a deep side driveway suitable for the muti-car family leading to a 1 1/2 car garage easily able to accommodate some additional toys or yard preservation equipment. Close to Ottawa Woods Trail - North Forest Preserve, Sedgwick Park, Pace Bus #302, and your choice of the Brookfield, Hollywood or Riverside Metra Stations. The convenience is endless.
Property Specifics
| Single Family | |
| — | |
| Ranch | |
| 1953 | |
| None | |
| — | |
| No | |
| 0.12 |
| Cook | |
| — | |
| 0 / Not Applicable | |
| None | |
| Lake Michigan | |
| Public Sewer | |
| 09261598 | |
| 18023070380000 |
Nearby Schools
| NAME: | DISTRICT: | DISTANCE: | |
|---|---|---|---|
|
Grade School
Lincoln Elementary School |
103 | — | |
|
Middle School
Lincoln Elementary School |
103 | Not in DB | |
|
High School
J Sterling Morton West High Scho |
201 | Not in DB | |
Property History
| DATE: | EVENT: | PRICE: | SOURCE: |
|---|---|---|---|
| 16 Aug, 2016 | Sold | $130,000 | MRED MLS |
| 23 Jun, 2016 | Under contract | $134,900 | MRED MLS |
| 17 Jun, 2016 | Listed for sale | $134,900 | MRED MLS |
Room Specifics
Total Bedrooms: 2
Bedrooms Above Ground: 2
Bedrooms Below Ground: 0
Dimensions: —
Floor Type: Hardwood
Full Bathrooms: 1
Bathroom Amenities: —
Bathroom in Basement: 0
Rooms: Utility Room-1st Floor
Basement Description: None
Other Specifics
| 1.5 | |
| Concrete Perimeter | |
| Asphalt | |
| Deck, Storms/Screens | |
| Fenced Yard,Landscaped | |
| 50 X 100 | |
| Unfinished | |
| None | |
| Hardwood Floors, First Floor Bedroom, First Floor Laundry, First Floor Full Bath | |
| — | |
| Not in DB | |
| Sidewalks, Street Lights, Street Paved | |
| — | |
| — | |
| — |
Tax History
| Year | Property Taxes |
|---|---|
| 2016 | $2,787 |
Contact Agent
Nearby Similar Homes
Nearby Sold Comparables
Contact Agent
Listing Provided By
Urban Real Estate

