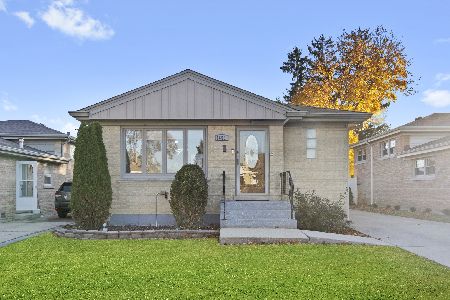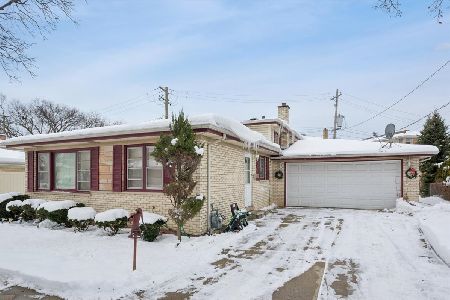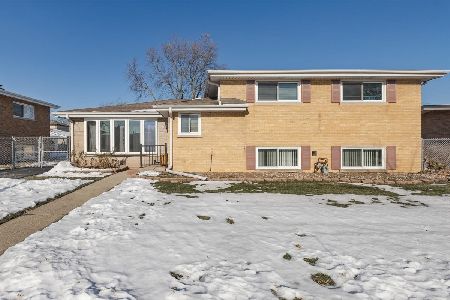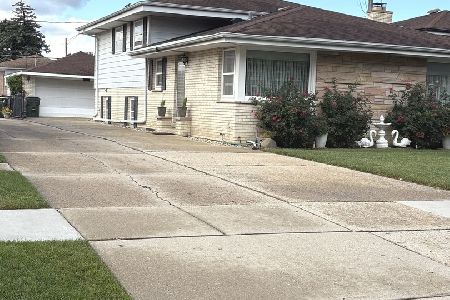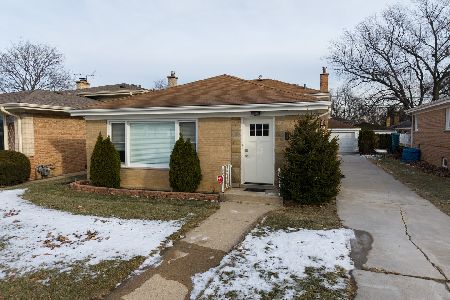8701 Elmore Street, Niles, Illinois 60714
$377,500
|
Sold
|
|
| Status: | Closed |
| Sqft: | 1,815 |
| Cost/Sqft: | $209 |
| Beds: | 3 |
| Baths: | 3 |
| Year Built: | 1958 |
| Property Taxes: | $8,323 |
| Days On Market: | 2775 |
| Lot Size: | 0,00 |
Description
Must see this gorgeous, fully-updated jumbo ranch in desirable Niles. Enjoy over 3,500 sq.ft. of modernized living space, with wonderfully spacious living, dining, and family rooms. Enjoy the cozy living room fireplace, radiant-heated tiles throughout the lower level, and elegant french doors. Red oak hardwood floors throughout the main level, chef's kitchen includes maple cabinets, granite counters, SS high-end appliances, with full eating bar, and plenty of cabinets. All modern bathrooms w/top notch finishes. Full-finished basement includes a 4th bedroom, bathroom, and oversized recreation/family room. Newer high-efficiency windows, furnace, LED lighting, upgraded electrical, sump pump- nothing has been overlooked. You will not be disappointed. Act Fast! (Taxes have been appealed & will be reduced by $1,500!)
Property Specifics
| Single Family | |
| — | |
| Ranch | |
| 1958 | |
| Full,English | |
| RANCH | |
| No | |
| — |
| Cook | |
| — | |
| 0 / Not Applicable | |
| None | |
| Lake Michigan | |
| Public Sewer, Overhead Sewers | |
| 09996383 | |
| 09241190190000 |
Nearby Schools
| NAME: | DISTRICT: | DISTANCE: | |
|---|---|---|---|
|
Grade School
Nelson Elementary School |
63 | — | |
|
Middle School
Gemini Junior High School |
63 | Not in DB | |
|
High School
Maine East High School |
207 | Not in DB | |
Property History
| DATE: | EVENT: | PRICE: | SOURCE: |
|---|---|---|---|
| 15 May, 2009 | Sold | $269,000 | MRED MLS |
| 30 Mar, 2009 | Under contract | $279,000 | MRED MLS |
| — | Last price change | $300,000 | MRED MLS |
| 13 Feb, 2009 | Listed for sale | $300,000 | MRED MLS |
| 13 Aug, 2018 | Sold | $377,500 | MRED MLS |
| 7 Jul, 2018 | Under contract | $379,999 | MRED MLS |
| 24 Jun, 2018 | Listed for sale | $379,999 | MRED MLS |
Room Specifics
Total Bedrooms: 4
Bedrooms Above Ground: 3
Bedrooms Below Ground: 1
Dimensions: —
Floor Type: Hardwood
Dimensions: —
Floor Type: Hardwood
Dimensions: —
Floor Type: Ceramic Tile
Full Bathrooms: 3
Bathroom Amenities: Whirlpool,Double Sink
Bathroom in Basement: 1
Rooms: Recreation Room,Foyer
Basement Description: Finished
Other Specifics
| 2 | |
| Concrete Perimeter | |
| Concrete | |
| Patio | |
| Corner Lot,Fenced Yard | |
| 56 X 125 | |
| — | |
| None | |
| Hardwood Floors, Heated Floors, First Floor Bedroom, In-Law Arrangement, First Floor Full Bath | |
| Double Oven, Microwave, Dishwasher, High End Refrigerator, Washer, Dryer, Stainless Steel Appliance(s), Range Hood | |
| Not in DB | |
| Sidewalks, Street Lights, Street Paved | |
| — | |
| — | |
| Gas Log, Gas Starter |
Tax History
| Year | Property Taxes |
|---|---|
| 2009 | $6,487 |
| 2018 | $8,323 |
Contact Agent
Nearby Similar Homes
Nearby Sold Comparables
Contact Agent
Listing Provided By
Royal Service Realty CMP

