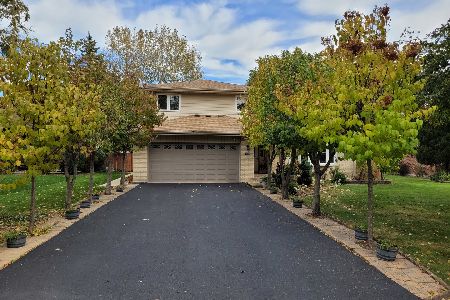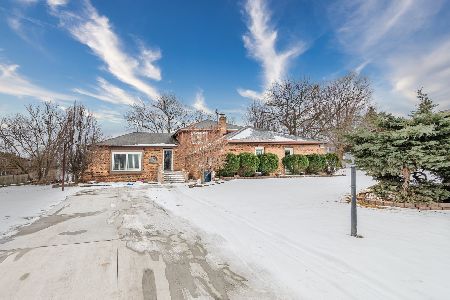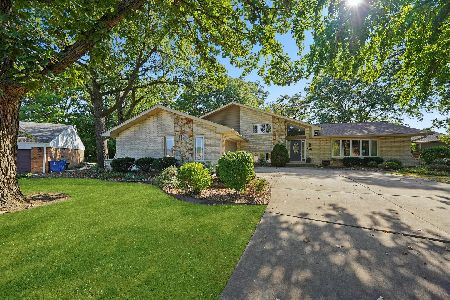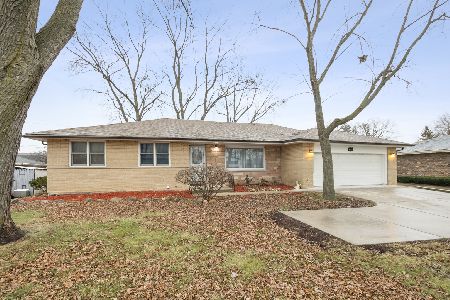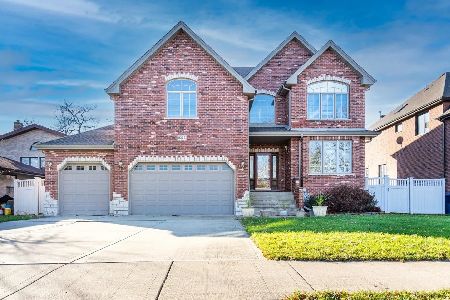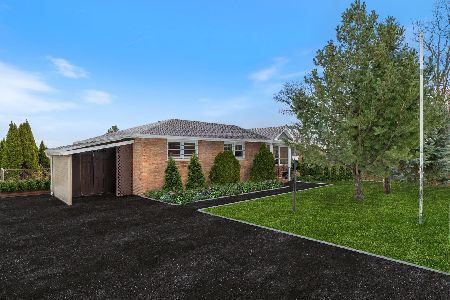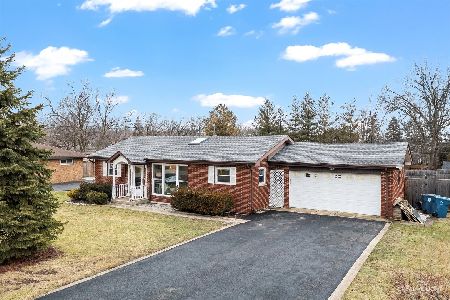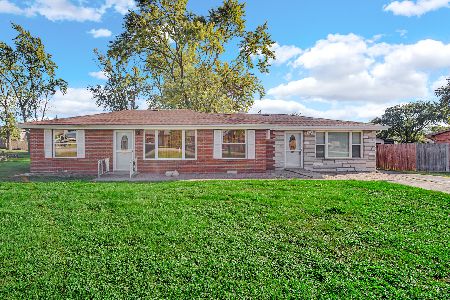8702 96th Place, Palos Hills, Illinois 60465
$570,000
|
Sold
|
|
| Status: | Closed |
| Sqft: | 3,266 |
| Cost/Sqft: | $171 |
| Beds: | 3 |
| Baths: | 3 |
| Year Built: | 1957 |
| Property Taxes: | $6,420 |
| Days On Market: | 1007 |
| Lot Size: | 0,00 |
Description
Unique Well Maintained 1.5 story single-family home in the heart of Palos Hills. Great Location! Great Price! This beautiful home features the following: a large kitchen with custom cabinets, granite countertops, a mosaic backsplash, and stainless steel appliances. The main level includes two large bedrooms, a guest bathroom, and the dining room adjoining the living room with a vaulted cathedral ceiling, skylights, and an electric fireplace. The second level contains a master suite with a sitting area, a walk-in closet, and a 20X9 full bathroom with a whirlpool tub, double vanity, separate glass shower, and extra closet. The finished basement also includes a full bathroom, laundry room, utility room, office, storage, and oversized family room combined with a playroom. All exterior is done with stone and stucco. Brick-paved concrete combo front driveway and front patio. Stamped concrete terrace in the back with an outdoor kitchen, sink, and sitting area all covered by a built-in gazebo. Shed and 2.5 car garage with tons of storage space. Everything was replaced and updated in 2014: roof, insulated windows and doors, spray-on insulation, central heating, cooling, plumbing, electric, walls, floors, and all appliances. Convenient location, minutes from shopping, dining, entertaining, public transportation, and interstate access.
Property Specifics
| Single Family | |
| — | |
| — | |
| 1957 | |
| — | |
| — | |
| No | |
| — |
| Cook | |
| — | |
| — / Not Applicable | |
| — | |
| — | |
| — | |
| 11761642 | |
| 23111030110000 |
Nearby Schools
| NAME: | DISTRICT: | DISTANCE: | |
|---|---|---|---|
|
Grade School
Oak Ridge Elementary School |
117 | — | |
|
Middle School
H H Conrady Junior High School |
117 | Not in DB | |
|
High School
Amos Alonzo Stagg High School |
230 | Not in DB | |
Property History
| DATE: | EVENT: | PRICE: | SOURCE: |
|---|---|---|---|
| 20 Aug, 2013 | Sold | $150,000 | MRED MLS |
| 3 Jul, 2013 | Under contract | $184,900 | MRED MLS |
| — | Last price change | $199,900 | MRED MLS |
| 15 May, 2013 | Listed for sale | $199,900 | MRED MLS |
| 23 Jun, 2023 | Sold | $570,000 | MRED MLS |
| 23 Apr, 2023 | Under contract | $560,000 | MRED MLS |
| 18 Apr, 2023 | Listed for sale | $560,000 | MRED MLS |
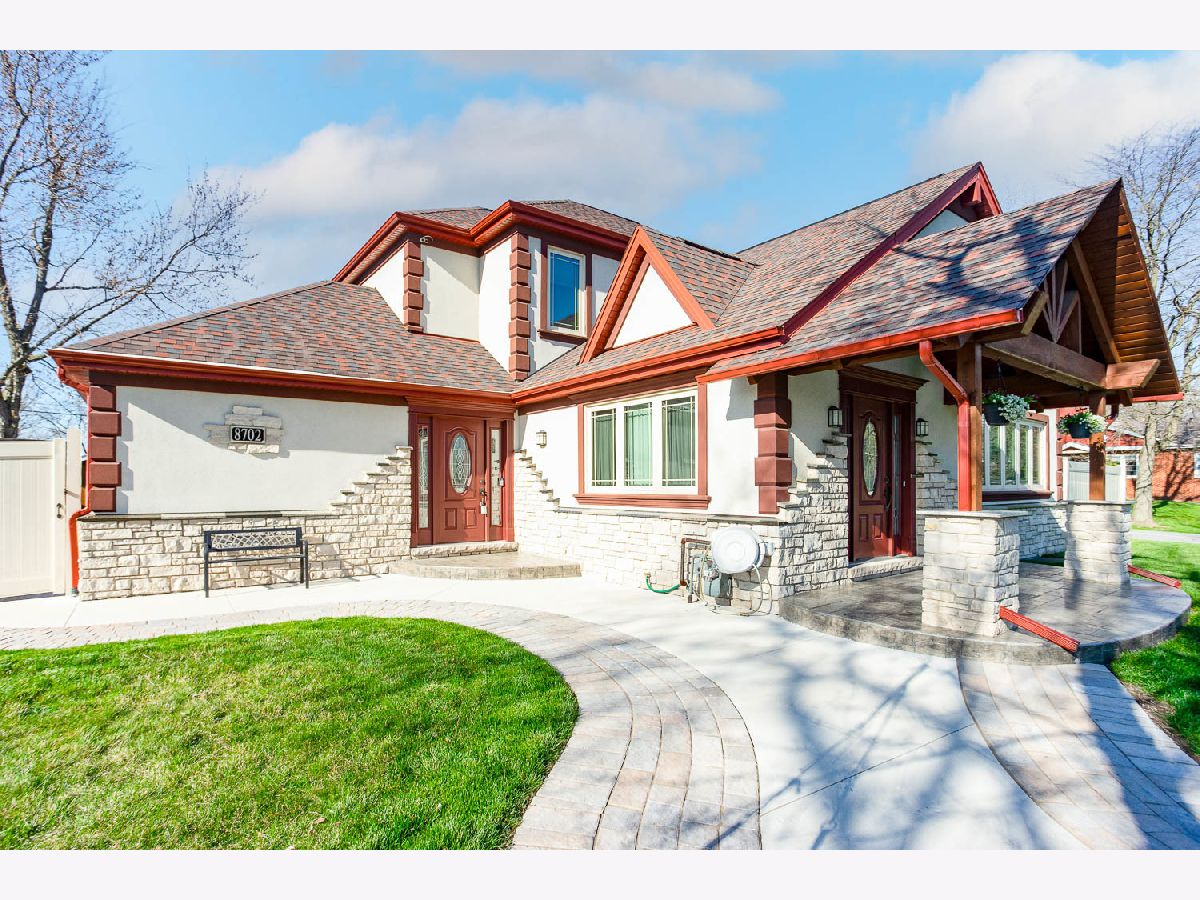
Room Specifics
Total Bedrooms: 3
Bedrooms Above Ground: 3
Bedrooms Below Ground: 0
Dimensions: —
Floor Type: —
Dimensions: —
Floor Type: —
Full Bathrooms: 3
Bathroom Amenities: Whirlpool,Separate Shower,Double Sink,Soaking Tub
Bathroom in Basement: 1
Rooms: —
Basement Description: Finished
Other Specifics
| 2.5 | |
| — | |
| Brick,Concrete,Side Drive | |
| — | |
| — | |
| 77X133 | |
| — | |
| — | |
| — | |
| — | |
| Not in DB | |
| — | |
| — | |
| — | |
| — |
Tax History
| Year | Property Taxes |
|---|---|
| 2013 | $6,881 |
| 2023 | $6,420 |
Contact Agent
Nearby Similar Homes
Nearby Sold Comparables
Contact Agent
Listing Provided By
Charles Rutenberg Realty

