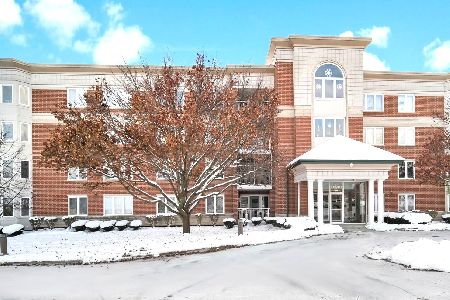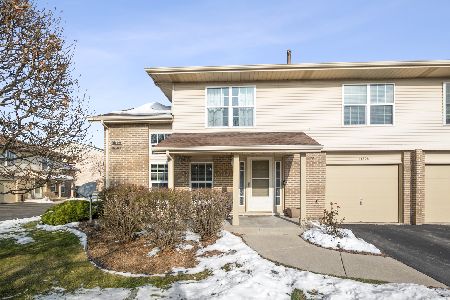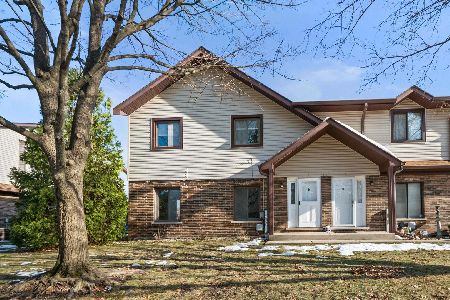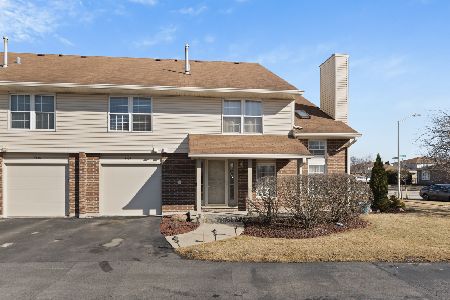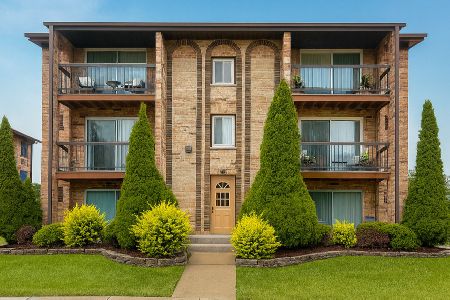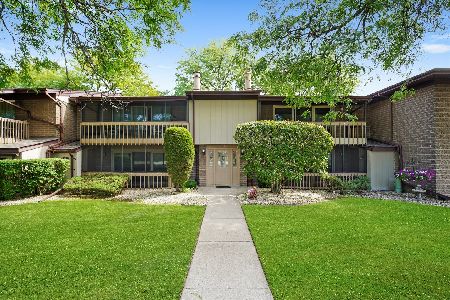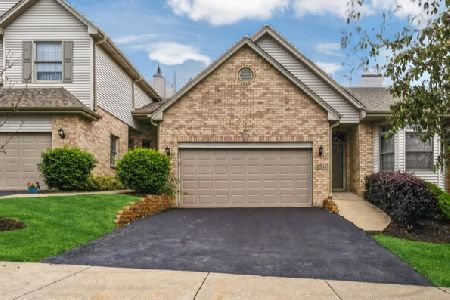8702 Trinity Drive, Orland Park, Illinois 60462
$269,000
|
Sold
|
|
| Status: | Closed |
| Sqft: | 1,841 |
| Cost/Sqft: | $146 |
| Beds: | 3 |
| Baths: | 3 |
| Year Built: | 1999 |
| Property Taxes: | $7,085 |
| Days On Market: | 2669 |
| Lot Size: | 0,00 |
Description
Hard to find end unit RANCH town home with WALKOUT BASEMENT. Upon entering, you will immediately notice the elegance with gleaming hardwood floors, 9 foot ceilings and crown moldings. The glamorous kitchen has an abundance of cabinets and granite counter tops with enough room for a table to entertain family and friends. The main floor utility room is equipped with a built in ironing board, built in wine cooler and a sink. The vaulted ceilings, cozy fireplace and large windows in the living room are a great space for entertaining or relaxation. The master bedroom is large enough for all of your furniture and has a walk-in closet PLUS another closet to suit your storage needs. The lower level is almost like having another home. You will find an additional room that can be used as a bedroom, home office or exercise room along with another full bath. In addition, there is a family room large enough for the BIG screen TV with enough room for table games. All centrally located in Orland.
Property Specifics
| Condos/Townhomes | |
| 1 | |
| — | |
| 1999 | |
| Walkout | |
| RANCH | |
| No | |
| — |
| Cook | |
| Highland Brook | |
| 208 / Monthly | |
| Insurance,Exterior Maintenance,Lawn Care,Snow Removal | |
| Lake Michigan | |
| Public Sewer | |
| 10058059 | |
| 27231180240000 |
Property History
| DATE: | EVENT: | PRICE: | SOURCE: |
|---|---|---|---|
| 4 Dec, 2018 | Sold | $269,000 | MRED MLS |
| 4 Nov, 2018 | Under contract | $269,000 | MRED MLS |
| 3 Oct, 2018 | Listed for sale | $269,000 | MRED MLS |
Room Specifics
Total Bedrooms: 3
Bedrooms Above Ground: 3
Bedrooms Below Ground: 0
Dimensions: —
Floor Type: Hardwood
Dimensions: —
Floor Type: Carpet
Full Bathrooms: 3
Bathroom Amenities: Whirlpool,Separate Shower
Bathroom in Basement: 1
Rooms: Tandem Room,Kitchen,Foyer,Storage
Basement Description: Finished
Other Specifics
| 2 | |
| Concrete Perimeter | |
| Asphalt | |
| Deck, Patio, Storms/Screens, End Unit | |
| Corner Lot,Landscaped | |
| 40X77 | |
| — | |
| Full | |
| Vaulted/Cathedral Ceilings, Hardwood Floors, First Floor Bedroom, First Floor Full Bath, Laundry Hook-Up in Unit, Storage | |
| Range, Microwave, Dishwasher, Refrigerator, Washer, Dryer, Stainless Steel Appliance(s), Wine Refrigerator, Built-In Oven | |
| Not in DB | |
| — | |
| — | |
| Park | |
| Gas Log |
Tax History
| Year | Property Taxes |
|---|---|
| 2018 | $7,085 |
Contact Agent
Nearby Similar Homes
Nearby Sold Comparables
Contact Agent
Listing Provided By
Keller Williams Preferred Rlty

