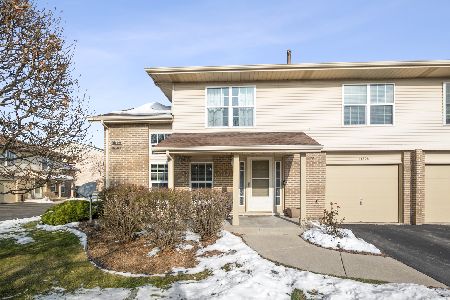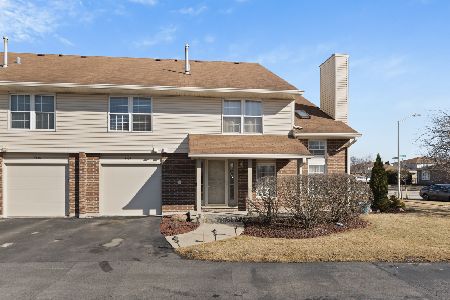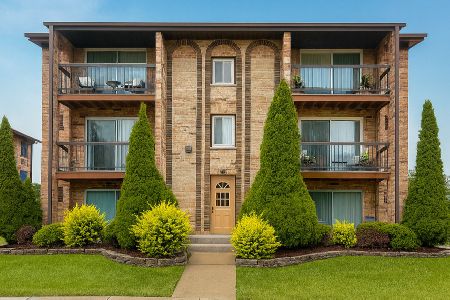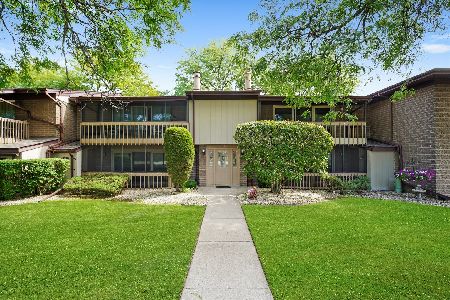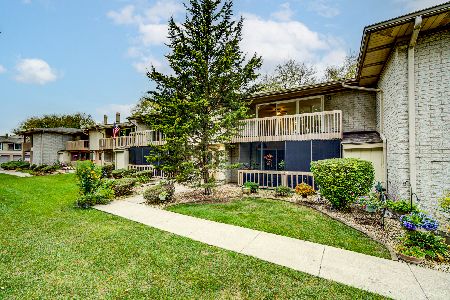8704 Powers Court, Orland Park, Illinois 60462
$347,000
|
Sold
|
|
| Status: | Closed |
| Sqft: | 2,167 |
| Cost/Sqft: | $156 |
| Beds: | 3 |
| Baths: | 4 |
| Year Built: | 1998 |
| Property Taxes: | $7,708 |
| Days On Market: | 1704 |
| Lot Size: | 0,00 |
Description
Spring has definitely sprung in Orland Park!..Nestled in the quiet Highland Brook Subdivision finds this HUGE sharp 3BR 2.5BA approx 2200sf brick townhome! Sharp spacious living, dining and family rooms with tons of natural light and endless vaulted ceilings centered with a cozy 2-sided fireplace.....never used !! ALL NEW, SS appliances, entire home freshly painted & brand new carpeting throughout ~ Updated kitchen offers newer mapl New Black Pearl Granite countertops, New Chrome lighting fixtures, New SS hardware, New Kohler Toilets, lower level has new wood vinyl plank flooring w/ half bath that can easily be turned to full. Second level provides large Master Bedroom and 2 WIC, full bath, jetted tub, double vanity and private new Kohler toilet. Rooms 2 & 3 provide rally nice space with BR 2 offering a WIC plus a skylighted hall bath. Entertain on your outside upper deck balcony or lower level walk-out patio, serene pond view w/fountain backdrop that sets any mood. Great schools, minutes from restaurants, shopping and super easy transportation w/newly widened 159th road. HVAC '20 ~ HWT '20 ~ Aprilaire Humidifier '20 ~
Property Specifics
| Condos/Townhomes | |
| 2 | |
| — | |
| 1998 | |
| Full,Walkout | |
| — | |
| Yes | |
| — |
| Cook | |
| Highland Brook | |
| 240 / Monthly | |
| Exterior Maintenance,Lawn Care,Snow Removal | |
| Lake Michigan | |
| Public Sewer | |
| 11057789 | |
| 27231180270000 |
Nearby Schools
| NAME: | DISTRICT: | DISTANCE: | |
|---|---|---|---|
|
Grade School
Fernway Park Elementary School |
140 | — | |
|
High School
Victor J Andrew High School |
230 | Not in DB | |
Property History
| DATE: | EVENT: | PRICE: | SOURCE: |
|---|---|---|---|
| 28 May, 2021 | Sold | $347,000 | MRED MLS |
| 20 Apr, 2021 | Under contract | $339,000 | MRED MLS |
| 18 Apr, 2021 | Listed for sale | $339,000 | MRED MLS |
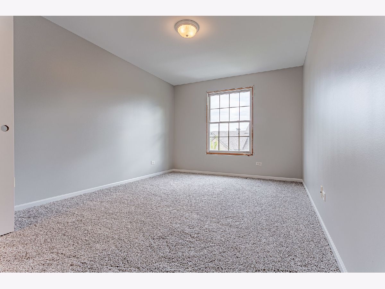
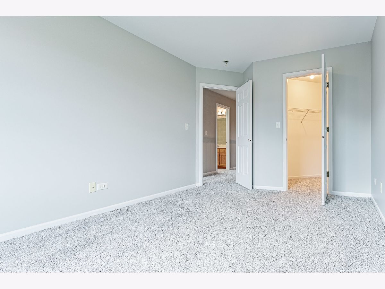
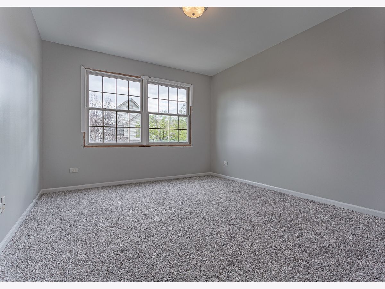
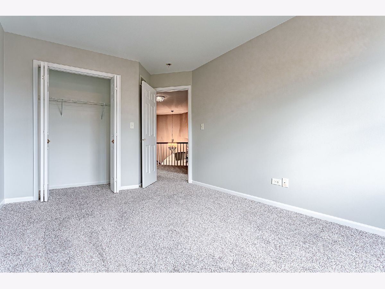
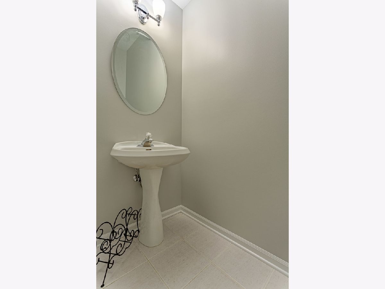
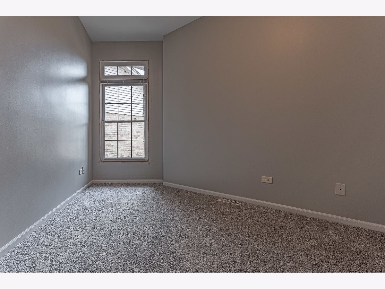
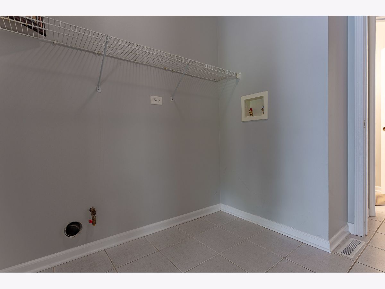
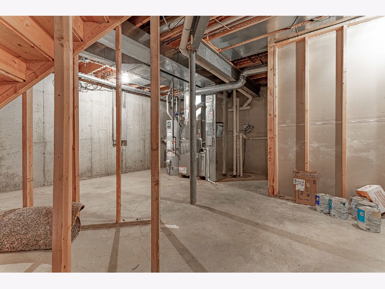
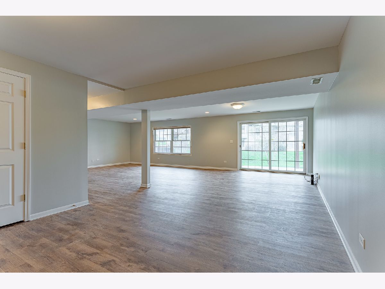
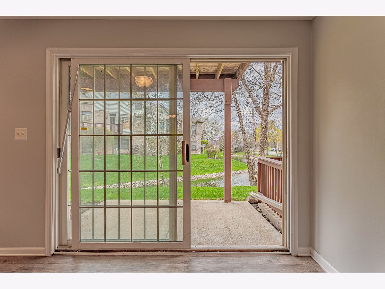
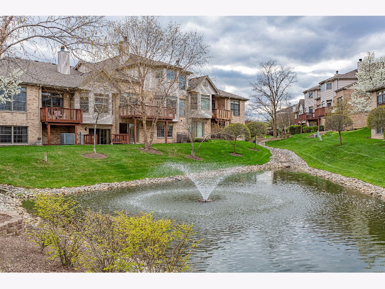
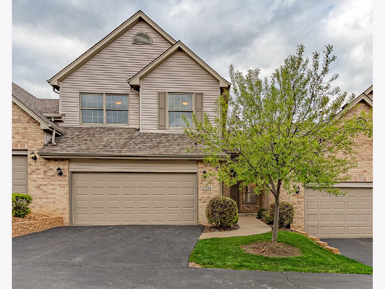
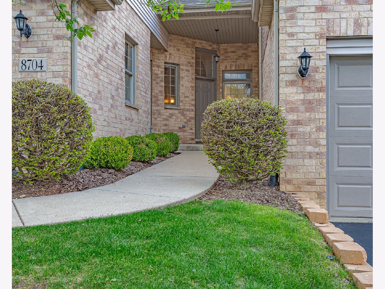
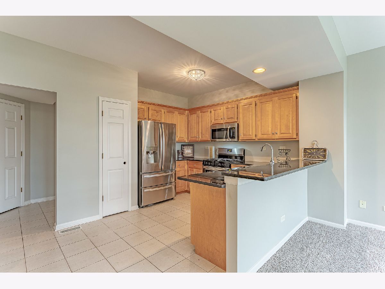
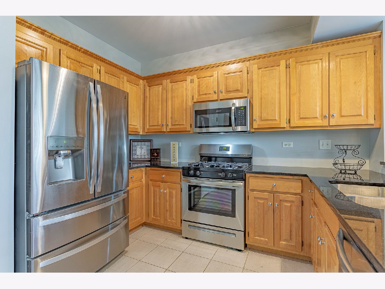
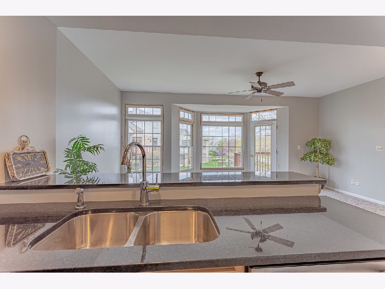
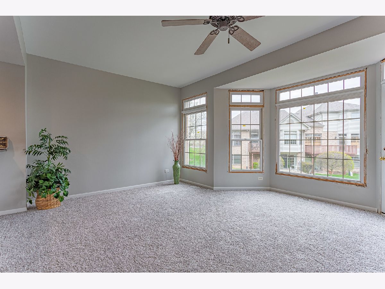
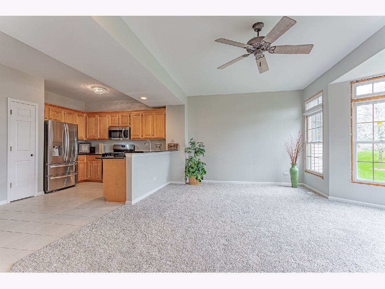
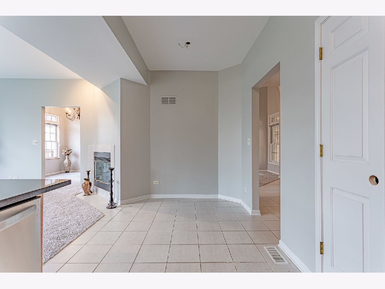
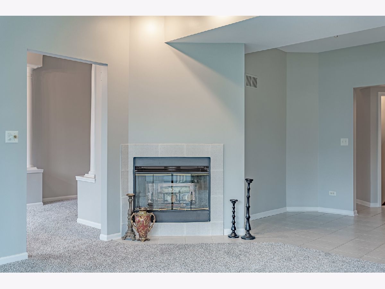
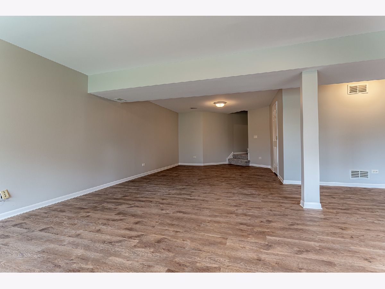
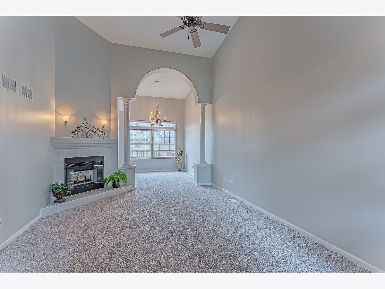
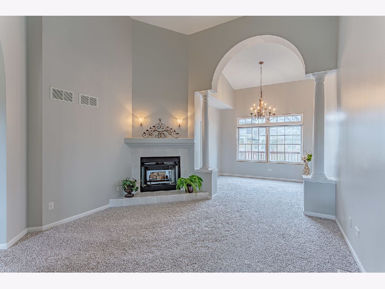
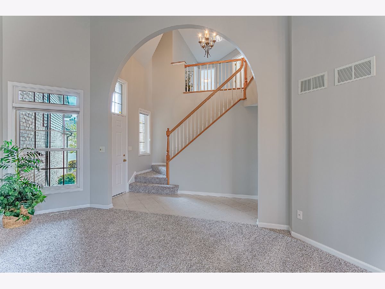
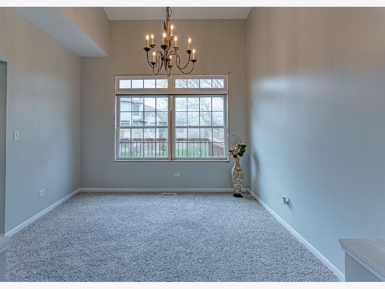
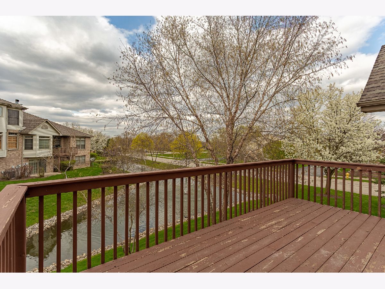
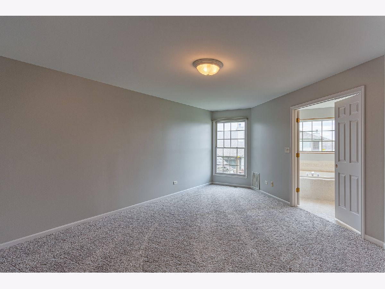
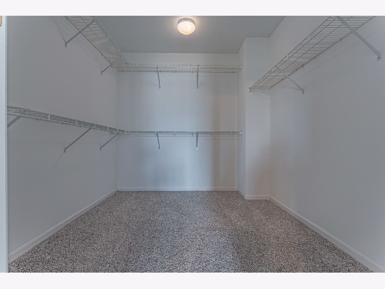
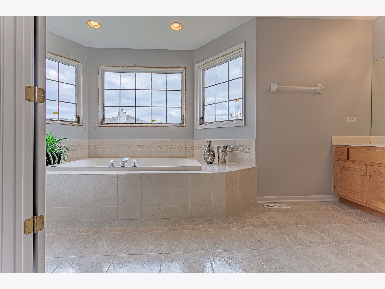
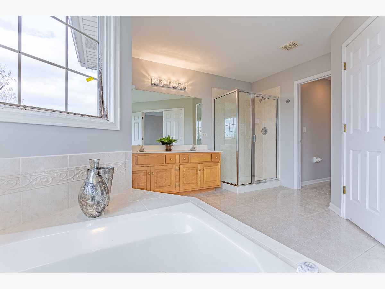
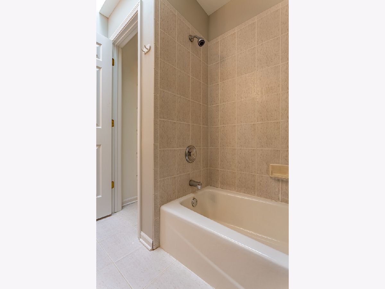
Room Specifics
Total Bedrooms: 3
Bedrooms Above Ground: 3
Bedrooms Below Ground: 0
Dimensions: —
Floor Type: Carpet
Dimensions: —
Floor Type: Carpet
Full Bathrooms: 4
Bathroom Amenities: Whirlpool
Bathroom in Basement: 1
Rooms: Office,Family Room
Basement Description: Finished
Other Specifics
| 2.5 | |
| — | |
| — | |
| Balcony, Deck, Patio | |
| — | |
| 35 X 75 | |
| — | |
| Full | |
| Vaulted/Cathedral Ceilings, Wood Laminate Floors, First Floor Laundry, Laundry Hook-Up in Unit, Walk-In Closet(s), Granite Counters | |
| — | |
| Not in DB | |
| — | |
| — | |
| — | |
| Double Sided, Gas Starter |
Tax History
| Year | Property Taxes |
|---|---|
| 2021 | $7,708 |
Contact Agent
Nearby Similar Homes
Nearby Sold Comparables
Contact Agent
Listing Provided By
Berkshire Hathaway HomeServices American Heritage


