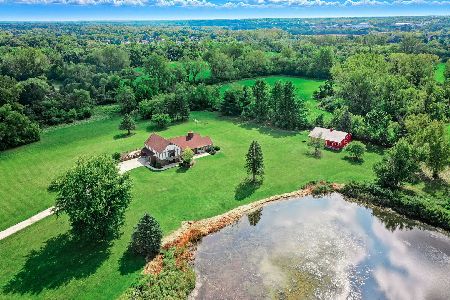8705 Clark Road, Richmond, Illinois 60071
$349,000
|
Sold
|
|
| Status: | Closed |
| Sqft: | 1,305 |
| Cost/Sqft: | $268 |
| Beds: | 3 |
| Baths: | 2 |
| Year Built: | 1984 |
| Property Taxes: | $6,221 |
| Days On Market: | 1632 |
| Lot Size: | 7,49 |
Description
Hurry...Great Price Reduction!!!! You Will Love to Own this Adorable Cape Cod Located on a 7.5 acre Charming Farmette with a 60'x30' Pole Barn with Water plus 4 Other Outbuildings & Fencing for your Horses, Goats, Cows & Feathered Friends*Barn Details: Big Barn with 4 Stalls, 2 with Wood Floors & Fitted Mats, 2 with Clay Floors & a Removable Wall to Keep a Mare & Foal Together*Little Barn has Hayloft that will Hold 250 Bales of Hay*3.5 acres of Hay*Welcome Home to the Leaded Glass Door & the Foyer with Hardwood Floors & Cozy Living Room with Plenty of Light & Hardwood Floors*Remodeled Kitchen (2015) with Dining Room has Hardwood Floors & features 42" Maple Cabinetry with Crown Molding, Granite Counters, Subway Tile Back-splash & all Appliances including Stove (2016), Built-in Microwave (2020), Dishwasher (2015), Disposal (2019) & Refrigerator (2015) with French Doors & Freezer Drawer*Fisher Brand Wood Burning Stove Heats the Whole House but there is Electric Baseboard, as well*1st Floor Master Bedroom has Wall to Wall Carpeting, Mirrored Closet Doors & Ceiling Fan*1st. Floor Bathroom (2015) features Ceramic Tile, Vanity with Marble Cast Sink & Tub/Shower*Custom Wood Stairs Leads You to the Cute Landing with Built-Ins*The Full Bathroom Upstairs has a Pedestal Sink & was Remodeled in 2011*2nd. & 3rd. Bedrooms Upstairs have Wall to Wall Carpeting, Ceiling Fans & Closets*Home has a Basement with a Bonus Room that has Carpet & a Closet*Extra Information: There is Water Inside the Big Barn & Water on the Outside of the Big Barn & Smaller Barn*Roof on House (2013) Total Tear Off & New Roof*Roof on Barn (2001), Little Barn (Older), Big Shed (2011) Chicken Coop & Goose House (2016)*Hardwood Floors (2015)*Gas Water Heater (2016)*Water Softener (2020)*Washer & Gas Dryer (2017)*Gas Tie in to Install Gas Furnace*Energy Efficient Anderson Casement Windows*Lighting Detail: Electric in the Chicken Coop, Big Shed, The Big Barn also has Flood Lights for the Paddock & the Small Barn has 220 (The Air Compressor is Excluded)*The Red Gates are being Replaced with Brand New Gates*THIS IS A GREAT PLACE TO LIVE... A Full Working Farmette in the COUNTRY but Close to Shopping & Downtown Richmond with it's Shops & Restaurants
Property Specifics
| Single Family | |
| — | |
| Cape Cod | |
| 1984 | |
| Full | |
| ADORABLE CAP COD | |
| Yes | |
| 7.49 |
| Mc Henry | |
| — | |
| 0 / Not Applicable | |
| None | |
| Private Well | |
| Septic-Private | |
| 11110672 | |
| 0423200011 |
Nearby Schools
| NAME: | DISTRICT: | DISTANCE: | |
|---|---|---|---|
|
Grade School
Richmond Grade School |
2 | — | |
|
High School
Richmond-burton Community High S |
157 | Not in DB | |
Property History
| DATE: | EVENT: | PRICE: | SOURCE: |
|---|---|---|---|
| 3 Sep, 2021 | Sold | $349,000 | MRED MLS |
| 1 Aug, 2021 | Under contract | $349,900 | MRED MLS |
| — | Last price change | $364,900 | MRED MLS |
| 3 Jun, 2021 | Listed for sale | $379,900 | MRED MLS |








































Room Specifics
Total Bedrooms: 3
Bedrooms Above Ground: 3
Bedrooms Below Ground: 0
Dimensions: —
Floor Type: Carpet
Dimensions: —
Floor Type: Carpet
Full Bathrooms: 2
Bathroom Amenities: —
Bathroom in Basement: 0
Rooms: Bonus Room
Basement Description: Partially Finished
Other Specifics
| — | |
| Concrete Perimeter | |
| Gravel | |
| Storms/Screens | |
| Fenced Yard,Horses Allowed,Paddock,Creek,Pasture,Partial Fencing | |
| 248X1307.03X1316.95X248 | |
| — | |
| — | |
| Vaulted/Cathedral Ceilings, Hardwood Floors, First Floor Bedroom, First Floor Full Bath | |
| Range, Microwave, Dishwasher, Refrigerator, Washer, Dryer, Disposal, Water Softener Owned | |
| Not in DB | |
| Street Paved | |
| — | |
| — | |
| Wood Burning Stove |
Tax History
| Year | Property Taxes |
|---|---|
| 2021 | $6,221 |
Contact Agent
Nearby Sold Comparables
Contact Agent
Listing Provided By
RE/MAX Suburban





