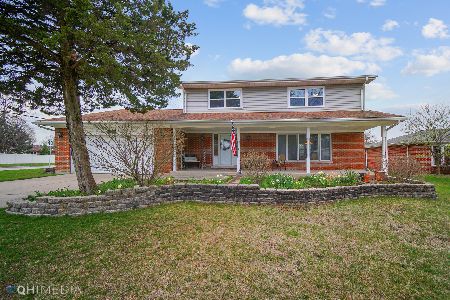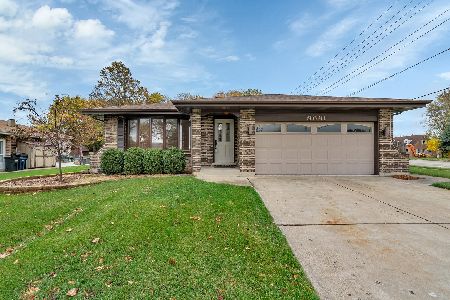8705 Randolph Court, Woodridge, Illinois 60517
$472,500
|
Sold
|
|
| Status: | Closed |
| Sqft: | 3,200 |
| Cost/Sqft: | $153 |
| Beds: | 4 |
| Baths: | 4 |
| Year Built: | — |
| Property Taxes: | $10,781 |
| Days On Market: | 2914 |
| Lot Size: | 0,30 |
Description
FABULOUS DISTRICT 66 SCHOOLS! This home is made for ENTERTAINING plus has all the MAJOR BIG TICKET ITEMS checked off your list! New roof, New HVAC, tankless water heater, generator, 3 car garage w/epoxy floor, newer windows. Enjoy a full finished basement with a huge entertaining area, wet bar, full bath, exercise area and plenty of storage. GREAT CURB APPEAL on a large 60 x 200 professionally landscaped lot with a KILLER BACKYARD made for fun...Hot tub, bocce ball court, pergola, and new maintenance free privacy fence. Great open floor plan... beautiful family room with hardwood floors and custom built-ins. Large formals and a well appointed kitchen that flows into the back yard. 4 Bedrooms, 2 full baths up including a large master bedroom and master bath suite. Impeccably maintained and close to I-355 & I-55. Major shopping, restaurants, & movie theatres all close by.
Property Specifics
| Single Family | |
| — | |
| — | |
| — | |
| Full | |
| — | |
| No | |
| 0.3 |
| Du Page | |
| Farmingdale Village | |
| 0 / Not Applicable | |
| None | |
| Public | |
| Public Sewer | |
| 09846302 | |
| 1006206007 |
Nearby Schools
| NAME: | DISTRICT: | DISTANCE: | |
|---|---|---|---|
|
Grade School
Elizabeth Ide Elementary School |
66 | — | |
|
Middle School
Lakeview Junior High School |
66 | Not in DB | |
|
High School
South High School |
99 | Not in DB | |
Property History
| DATE: | EVENT: | PRICE: | SOURCE: |
|---|---|---|---|
| 2 Apr, 2018 | Sold | $472,500 | MRED MLS |
| 18 Feb, 2018 | Under contract | $489,700 | MRED MLS |
| 1 Feb, 2018 | Listed for sale | $489,700 | MRED MLS |
Room Specifics
Total Bedrooms: 4
Bedrooms Above Ground: 4
Bedrooms Below Ground: 0
Dimensions: —
Floor Type: Carpet
Dimensions: —
Floor Type: Carpet
Dimensions: —
Floor Type: Carpet
Full Bathrooms: 4
Bathroom Amenities: Whirlpool,Separate Shower,Double Sink
Bathroom in Basement: 1
Rooms: Breakfast Room,Recreation Room,Game Room,Exercise Room,Foyer,Deck
Basement Description: Finished
Other Specifics
| 3 | |
| — | |
| Concrete | |
| Patio, Hot Tub, Storms/Screens, Outdoor Grill | |
| — | |
| 60X200 | |
| Unfinished | |
| Full | |
| Bar-Wet, Hardwood Floors, First Floor Laundry | |
| Double Oven, Microwave, Dishwasher, High End Refrigerator, Washer, Dryer, Disposal, Cooktop, Built-In Oven, Range Hood | |
| Not in DB | |
| — | |
| — | |
| — | |
| Gas Log |
Tax History
| Year | Property Taxes |
|---|---|
| 2018 | $10,781 |
Contact Agent
Nearby Similar Homes
Nearby Sold Comparables
Contact Agent
Listing Provided By
d'aprile properties








