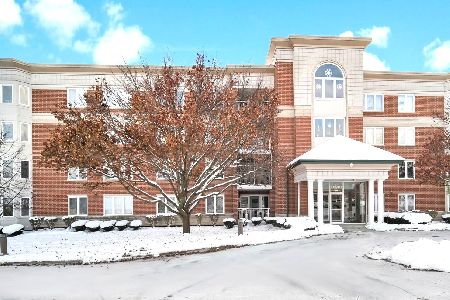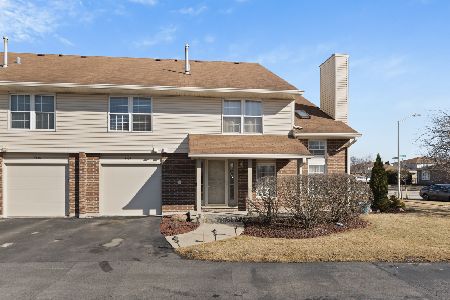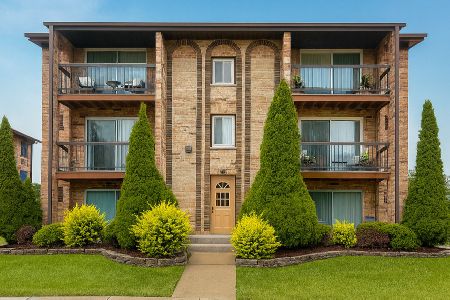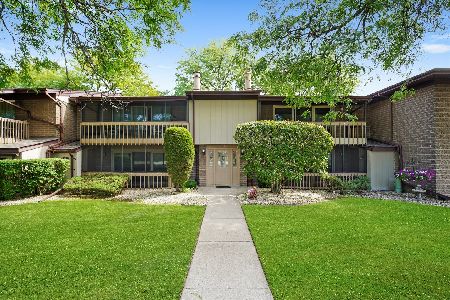8707 Powers Court, Orland Park, Illinois 60462
$247,500
|
Sold
|
|
| Status: | Closed |
| Sqft: | 1,841 |
| Cost/Sqft: | $141 |
| Beds: | 3 |
| Baths: | 3 |
| Year Built: | 2000 |
| Property Taxes: | $4,150 |
| Days On Market: | 4176 |
| Lot Size: | 0,00 |
Description
Amazing end unit, ranch townhome. Huge master bedroom with 2 closets and Jacuzzi tub and shower in the bathroom. 2 bdrms, 2 full baths and laundry room on the main level with another full bathroom, huge bedroom and family room on the lower level. Walk out lower level with concrete patio and a large deck off the kitchen. Beautiful views of the pond on both levels. Professionally landscaped. Nothing to do but move in
Property Specifics
| Condos/Townhomes | |
| 1 | |
| — | |
| 2000 | |
| Full,Walkout | |
| — | |
| Yes | |
| — |
| Cook | |
| — | |
| 624 / Quarterly | |
| Exterior Maintenance,Lawn Care,Scavenger,Snow Removal | |
| Lake Michigan | |
| Public Sewer | |
| 08705705 | |
| 27231180330000 |
Property History
| DATE: | EVENT: | PRICE: | SOURCE: |
|---|---|---|---|
| 30 Oct, 2014 | Sold | $247,500 | MRED MLS |
| 8 Sep, 2014 | Under contract | $259,500 | MRED MLS |
| — | Last price change | $259,900 | MRED MLS |
| 19 Aug, 2014 | Listed for sale | $259,900 | MRED MLS |
Room Specifics
Total Bedrooms: 3
Bedrooms Above Ground: 3
Bedrooms Below Ground: 0
Dimensions: —
Floor Type: Carpet
Dimensions: —
Floor Type: Carpet
Full Bathrooms: 3
Bathroom Amenities: Whirlpool,Separate Shower
Bathroom in Basement: 1
Rooms: Eating Area
Basement Description: Finished,Exterior Access
Other Specifics
| 2 | |
| Concrete Perimeter | |
| Asphalt | |
| Deck, Patio, Storms/Screens, End Unit | |
| Corner Lot,Cul-De-Sac,Landscaped,Pond(s) | |
| 3306 SQ FT | |
| — | |
| Full | |
| Vaulted/Cathedral Ceilings, First Floor Bedroom, First Floor Laundry, First Floor Full Bath, Laundry Hook-Up in Unit, Storage | |
| — | |
| Not in DB | |
| — | |
| — | |
| — | |
| Wood Burning, Gas Log, Gas Starter |
Tax History
| Year | Property Taxes |
|---|---|
| 2014 | $4,150 |
Contact Agent
Nearby Similar Homes
Nearby Sold Comparables
Contact Agent
Listing Provided By
Classic Realty Group, Inc.









