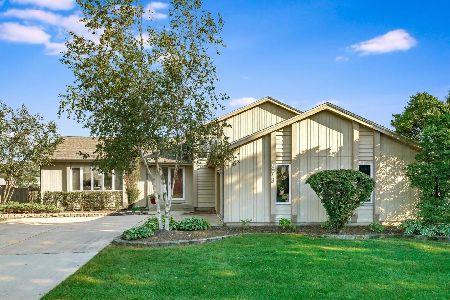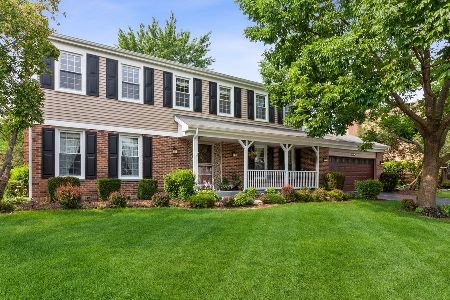871 Burning Trail, Carol Stream, Illinois 60188
$525,000
|
Sold
|
|
| Status: | Closed |
| Sqft: | 0 |
| Cost/Sqft: | — |
| Beds: | 4 |
| Baths: | 3 |
| Year Built: | 1986 |
| Property Taxes: | $10,857 |
| Days On Market: | 863 |
| Lot Size: | 0,24 |
Description
This spectacular home is exactly what you have been looking for! From the moment you enter, you will see what sets this home apart! Expect the unexpected as you take in the custom touches and designer flair, with its unique and expanded open layout. The massive kitchen is a sight to behold, and you have to see it to take it all in! An abundance of UltraCraft custom cabinets wrap the entire kitchen and truly creates a statement with the features and finishes you would expect such as pull-out drawers, soft close doors, crown molding, and trendy hardware. The contrasting-colored oversized island has more cabinet space and seating for three. The kitchen boasts quartz countertops, a full marble surround, recessed and upscale lighting, and 12 x 24 inch porcelain tile, plus a 5 burner Wolf cooktop, KitchenAid double ovens, and a LG French door refrigerator. WOW! The kitchen flows into the huge dining room, with a continuation of the cabinetry (some with glass fronts), flooring, and upscale lighting. There is even a wine refrigerator, too! The kitchen also opens up to a warm and inviting family room, with Brazilian ebony floors, recessed lighting, and a fireplace with a custom surround that is the focal point of the room. But wait, there's more! Step outside to a glorious sunroom, which will be the perfect place to watch the fun happening on the immense deck and in the 24 foot above-ground pool! There is even a new shed for all of your pool toys! What could be better than vacationing right at home? The gorgeous fenced yard offers grassy areas around the pool as well, and great views as it backs to green space and a park! A beautifully updated powder room rounds out the first floor. Upstairs, you will find Brazilian cherry flooring in all of the bedrooms. The master bedroom has vaulted ceilings, and a large walk-in closet, plus its own bath. The immense second bedroom has direct access to the full hall bath, and an incredible walk in closet. The hall bath also has its own linen closet and oversized vanity. The two other bedrooms are light-filled and spacious, with great closet space. The basement offers even more living space, once the family moves indoors. There are two huge rec room areas, and a laundry room, complete with a front-loading washer and dryer. There are so many other upgrades in this incredible home that have been done in recent years, in addition to the ones listed above! Gorgeous front entry door. Upgraded staircase with metal balusters. Wainscoting paneling details and oversized trim. Solid core two panel interior doors. Sliding glass doors in the sunroom. Built-in surround sound speakers in the family room. PLUS all of the windows (except the basement), high efficiency furnace and AC are all less than seven years old too! The location of this home cannot be matched, as it backs to a huge green space and park, with a picturesque pond just down the street. Better yet, the highly rated elementary school is just a few blocks away, making it the best of all worlds! Move right in and enjoy the lifestyle you deserve!
Property Specifics
| Single Family | |
| — | |
| — | |
| 1986 | |
| — | |
| — | |
| No | |
| 0.24 |
| Du Page | |
| Stonebridge | |
| 0 / Not Applicable | |
| — | |
| — | |
| — | |
| 11880532 | |
| 0125101006 |
Nearby Schools
| NAME: | DISTRICT: | DISTANCE: | |
|---|---|---|---|
|
Grade School
Evergreen Elementary School |
25 | — | |
|
Middle School
Benjamin Middle School |
25 | Not in DB | |
|
High School
Community High School |
94 | Not in DB | |
Property History
| DATE: | EVENT: | PRICE: | SOURCE: |
|---|---|---|---|
| 24 Feb, 2014 | Sold | $238,500 | MRED MLS |
| 14 Jan, 2014 | Under contract | $239,900 | MRED MLS |
| 31 Dec, 2013 | Listed for sale | $239,900 | MRED MLS |
| 18 Oct, 2023 | Sold | $525,000 | MRED MLS |
| 18 Sep, 2023 | Under contract | $499,900 | MRED MLS |
| 14 Sep, 2023 | Listed for sale | $499,900 | MRED MLS |

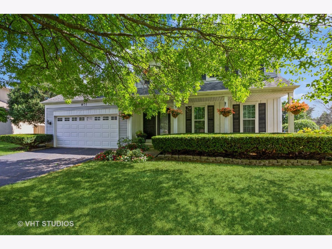
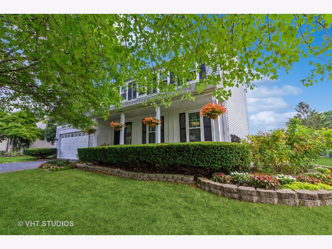
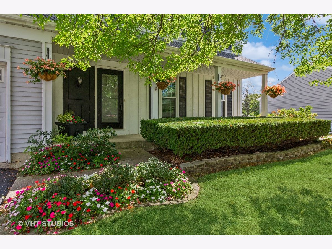
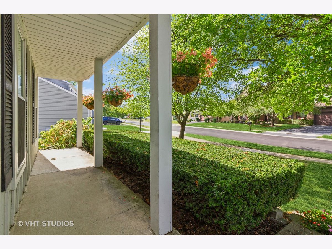
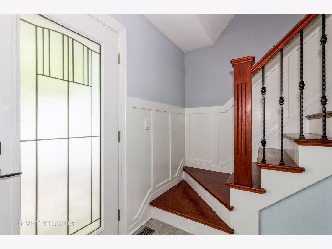
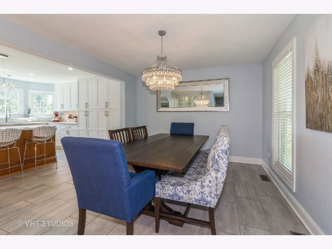
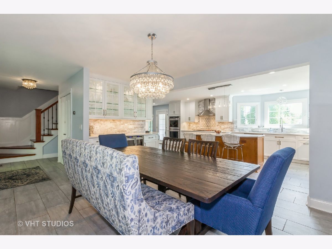
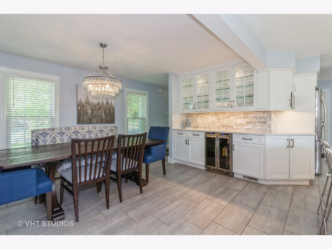
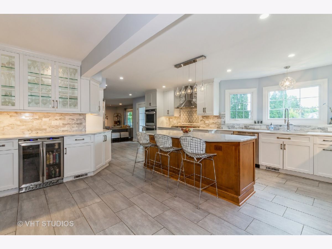
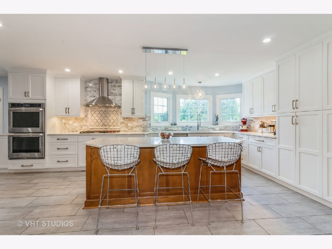
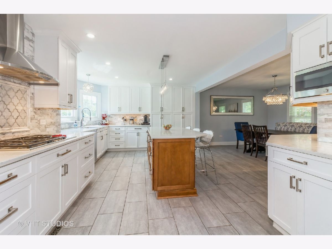
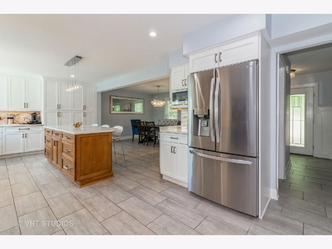
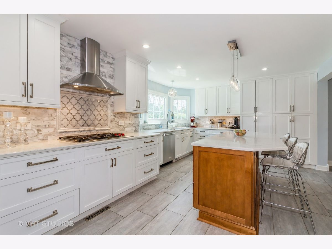
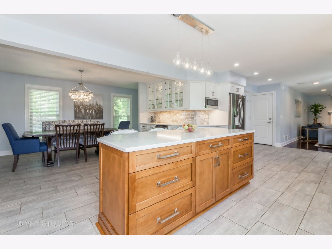
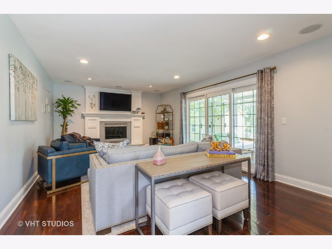
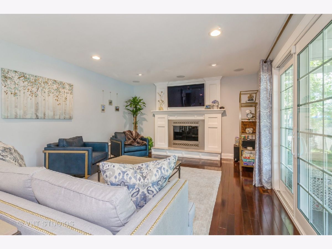
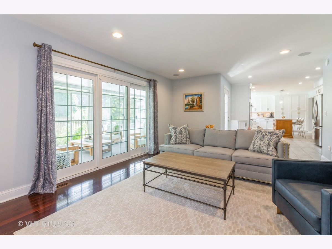
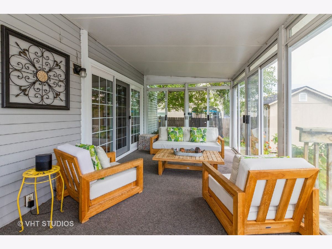
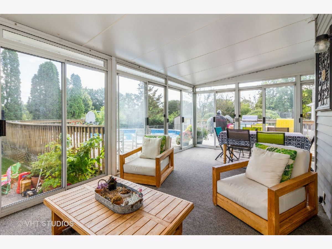
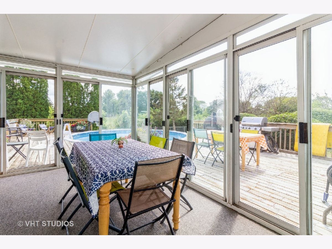
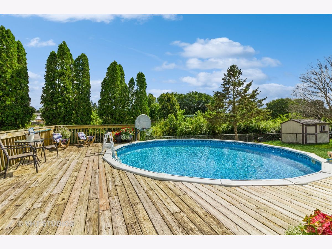
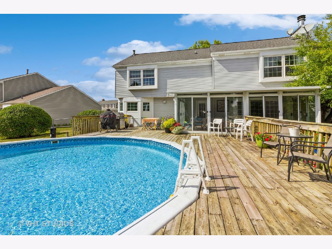
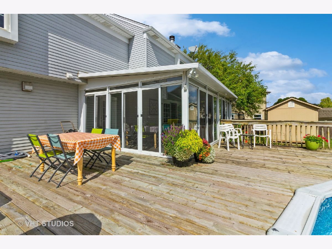
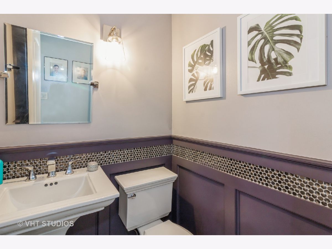
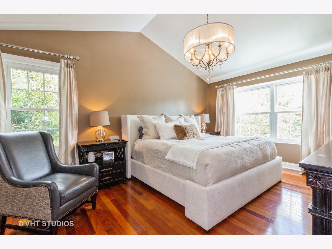
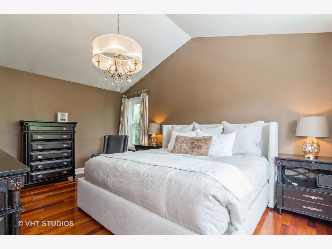
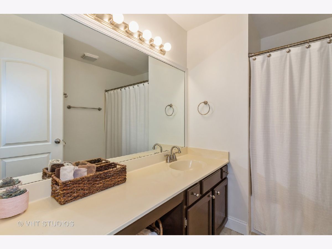
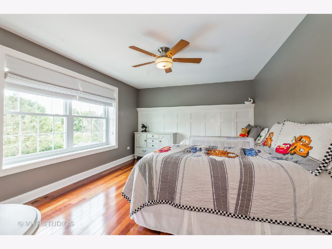
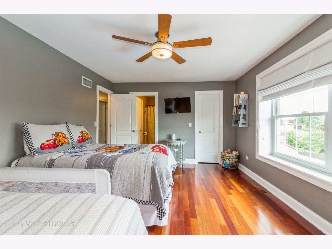
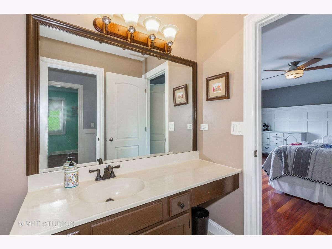
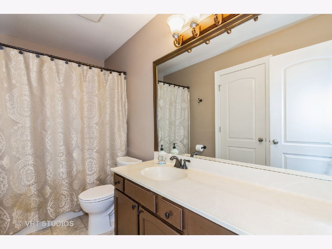
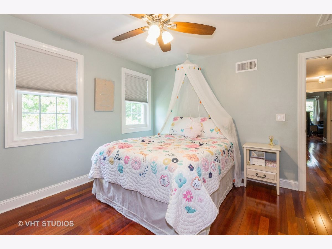
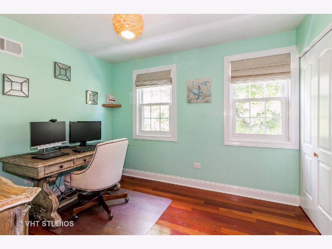
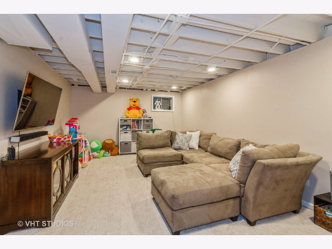
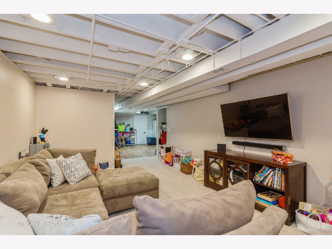
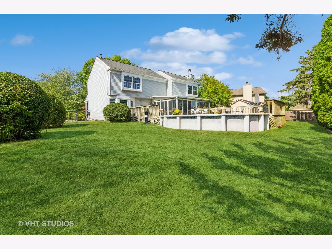
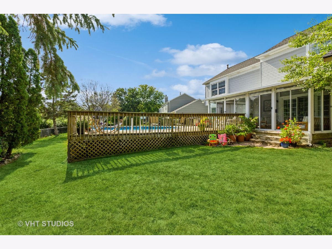
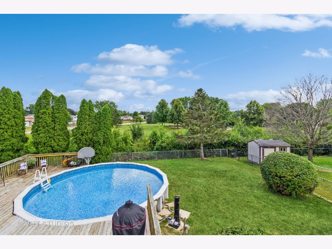
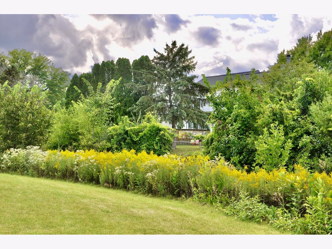
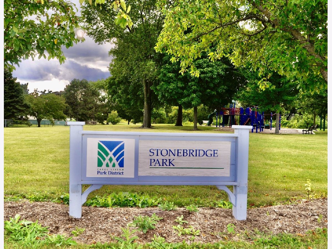
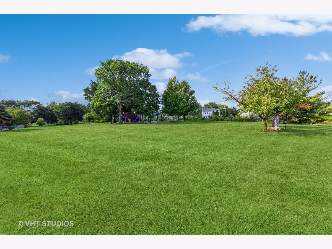
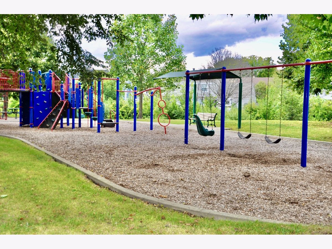
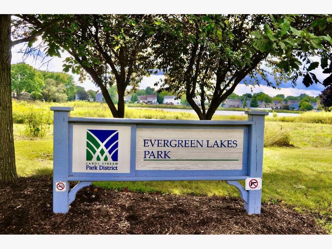
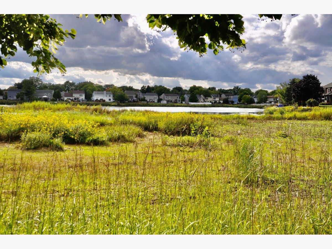
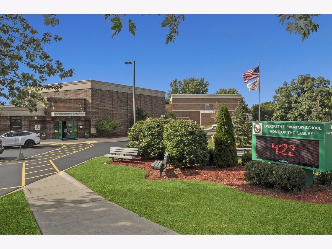
Room Specifics
Total Bedrooms: 4
Bedrooms Above Ground: 4
Bedrooms Below Ground: 0
Dimensions: —
Floor Type: —
Dimensions: —
Floor Type: —
Dimensions: —
Floor Type: —
Full Bathrooms: 3
Bathroom Amenities: —
Bathroom in Basement: 0
Rooms: —
Basement Description: Partially Finished
Other Specifics
| 2 | |
| — | |
| Asphalt | |
| — | |
| — | |
| 66.27X116.46X110.81X125.32 | |
| — | |
| — | |
| — | |
| — | |
| Not in DB | |
| — | |
| — | |
| — | |
| — |
Tax History
| Year | Property Taxes |
|---|---|
| 2014 | $8,759 |
| 2023 | $10,857 |
Contact Agent
Nearby Sold Comparables
Contact Agent
Listing Provided By
Baird & Warner



