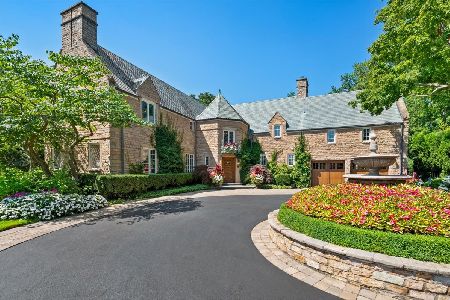871 Fairview Road, Highland Park, Illinois 60035
$810,000
|
Sold
|
|
| Status: | Closed |
| Sqft: | 2,823 |
| Cost/Sqft: | $308 |
| Beds: | 5 |
| Baths: | 4 |
| Year Built: | 1959 |
| Property Taxes: | $15,518 |
| Days On Market: | 5020 |
| Lot Size: | 0,49 |
Description
Sophisticated, stunning mid-century modern hillside ranch w/ great entertaining space inside & out! Floor to ceiling windows let in extraordinary views; hrdwd flrs; recessed lighting; loads of closet & storage. Incredible kitchen for the most serious of cooks! Luxurious master bath. Lovely wooded property w/walking paths. Near town, train, schools. Expansive above-ground lower level's 2800 sq. feet is incl. in sq.
Property Specifics
| Single Family | |
| — | |
| — | |
| 1959 | |
| Walkout | |
| — | |
| No | |
| 0.49 |
| Lake | |
| — | |
| 0 / Not Applicable | |
| None | |
| Public | |
| Public Sewer | |
| 07999414 | |
| 16261040810000 |
Nearby Schools
| NAME: | DISTRICT: | DISTANCE: | |
|---|---|---|---|
|
Grade School
Lincoln Elementary School |
112 | — | |
|
Middle School
Edgewood Middle School |
112 | Not in DB | |
|
High School
Highland Park High School |
113 | Not in DB | |
Property History
| DATE: | EVENT: | PRICE: | SOURCE: |
|---|---|---|---|
| 5 Oct, 2012 | Sold | $810,000 | MRED MLS |
| 30 Aug, 2012 | Under contract | $869,000 | MRED MLS |
| — | Last price change | $899,000 | MRED MLS |
| 20 Feb, 2012 | Listed for sale | $1,075,000 | MRED MLS |
| 22 Aug, 2016 | Sold | $890,000 | MRED MLS |
| 13 Jul, 2016 | Under contract | $899,000 | MRED MLS |
| — | Last price change | $935,000 | MRED MLS |
| 4 Apr, 2016 | Listed for sale | $975,000 | MRED MLS |
| 31 Jul, 2020 | Sold | $891,000 | MRED MLS |
| 10 Jun, 2020 | Under contract | $995,000 | MRED MLS |
| 27 May, 2020 | Listed for sale | $995,000 | MRED MLS |
Room Specifics
Total Bedrooms: 5
Bedrooms Above Ground: 5
Bedrooms Below Ground: 0
Dimensions: —
Floor Type: Carpet
Dimensions: —
Floor Type: Carpet
Dimensions: —
Floor Type: Carpet
Dimensions: —
Floor Type: —
Full Bathrooms: 4
Bathroom Amenities: Whirlpool,Separate Shower,Double Sink
Bathroom in Basement: 1
Rooms: Bonus Room,Bedroom 5,Breakfast Room,Foyer,Mud Room,Play Room,Recreation Room,Storage
Basement Description: Finished,Exterior Access
Other Specifics
| 2.5 | |
| — | |
| Asphalt | |
| Deck, Patio | |
| Wooded | |
| 120X77X106X95X175 | |
| — | |
| Full | |
| Vaulted/Cathedral Ceilings, Skylight(s), Hardwood Floors, First Floor Bedroom, First Floor Full Bath | |
| Double Oven, Microwave, Dishwasher, Refrigerator, Washer, Dryer, Disposal, Stainless Steel Appliance(s) | |
| Not in DB | |
| — | |
| — | |
| — | |
| — |
Tax History
| Year | Property Taxes |
|---|---|
| 2012 | $15,518 |
| 2016 | $16,584 |
| 2020 | $21,496 |
Contact Agent
Nearby Sold Comparables
Contact Agent
Listing Provided By
Coldwell Banker Residential







