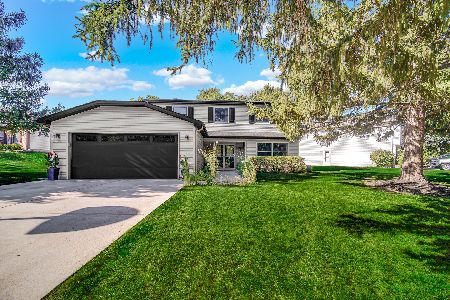871 Forest Glen Court, Bartlett, Illinois 60103
$430,000
|
Sold
|
|
| Status: | Closed |
| Sqft: | 3,351 |
| Cost/Sqft: | $131 |
| Beds: | 5 |
| Baths: | 5 |
| Year Built: | 2005 |
| Property Taxes: | $14,278 |
| Days On Market: | 2428 |
| Lot Size: | 0,27 |
Description
Welcome Home to Regency Oak's Finest! Premium Lot Backing to the Woods on a Quiet Cul-De-Sac this Home has it ALL! Curb Appeal Abounds with Professionally Landscaped Lot & Paver/Stone Combo Walk-Way & Stoop to Arched Brick Entry Way! Enter into Gleaming HW Flooring Entire 1st Level & Soaring 2 Story Foyer & Dual Arched Divides Leading to Two Story Family Room Accented w/Fireplace with Custom Mantel & Porcelain Tile Surround! Living Room w/Gorgeous Crown & Pillars Separating Formal Dining. Kitchen w/42" Maple Cabs w/Crown, Glass Tile Backsplash, Quartz, SS Apps, Massive Island & Table Space! 1st Floor 5th Bedroom/Office & Dual Stairwell Leading to 4 Spacious Upper Level Beds, each w/Vaulted Ceilings! 3 of 4 with Walk-In Closet & Princess Suite with its own Full Bath! Master w/WIC, Dual Vanity, WP Tub & Sep Shower! Finished Basement w/Rec Room, Exercise Area Full Bath & Amazing Theatre Room/w120" Screen & Projector Along w/Recliners that STAY! Rear Stamped Concrete Patio & More! A+
Property Specifics
| Single Family | |
| — | |
| Traditional | |
| 2005 | |
| Partial | |
| ULTIMA | |
| No | |
| 0.27 |
| Cook | |
| Regency Oaks | |
| 240 / Quarterly | |
| Other | |
| Public | |
| Public Sewer | |
| 10402904 | |
| 06343080230000 |
Nearby Schools
| NAME: | DISTRICT: | DISTANCE: | |
|---|---|---|---|
|
Grade School
Bartlett Elementary School |
46 | — | |
|
Middle School
Eastview Middle School |
46 | Not in DB | |
|
High School
South Elgin High School |
46 | Not in DB | |
Property History
| DATE: | EVENT: | PRICE: | SOURCE: |
|---|---|---|---|
| 17 May, 2012 | Sold | $369,000 | MRED MLS |
| 10 Apr, 2012 | Under contract | $399,900 | MRED MLS |
| — | Last price change | $419,900 | MRED MLS |
| 7 Dec, 2011 | Listed for sale | $439,900 | MRED MLS |
| 30 Jul, 2019 | Sold | $430,000 | MRED MLS |
| 18 Jun, 2019 | Under contract | $439,900 | MRED MLS |
| 4 Jun, 2019 | Listed for sale | $439,900 | MRED MLS |
Room Specifics
Total Bedrooms: 5
Bedrooms Above Ground: 5
Bedrooms Below Ground: 0
Dimensions: —
Floor Type: Carpet
Dimensions: —
Floor Type: Carpet
Dimensions: —
Floor Type: Carpet
Dimensions: —
Floor Type: —
Full Bathrooms: 5
Bathroom Amenities: Whirlpool,Separate Shower,Double Sink
Bathroom in Basement: 1
Rooms: Breakfast Room,Bedroom 5,Recreation Room,Exercise Room,Theatre Room
Basement Description: Finished,Crawl
Other Specifics
| 3 | |
| Concrete Perimeter | |
| Asphalt | |
| Dog Run, Stamped Concrete Patio | |
| Cul-De-Sac,Forest Preserve Adjacent,Landscaped | |
| 11594 SQ FT | |
| Unfinished | |
| Full | |
| Vaulted/Cathedral Ceilings, Hardwood Floors, First Floor Bedroom, First Floor Laundry, Built-in Features, Walk-In Closet(s) | |
| Double Oven, Dishwasher, High End Refrigerator, Washer, Dryer, Disposal, Stainless Steel Appliance(s), Cooktop, Range Hood | |
| Not in DB | |
| Sidewalks, Street Lights, Street Paved | |
| — | |
| — | |
| Attached Fireplace Doors/Screen, Gas Starter |
Tax History
| Year | Property Taxes |
|---|---|
| 2012 | $11,523 |
| 2019 | $14,278 |
Contact Agent
Nearby Sold Comparables
Contact Agent
Listing Provided By
Advantage Realty Group




