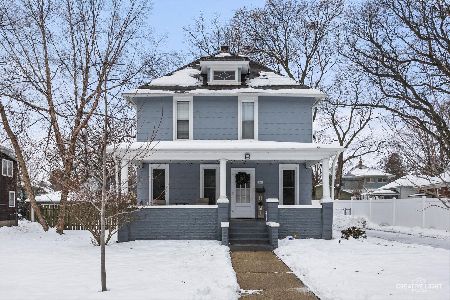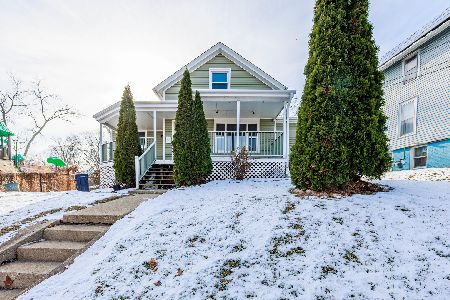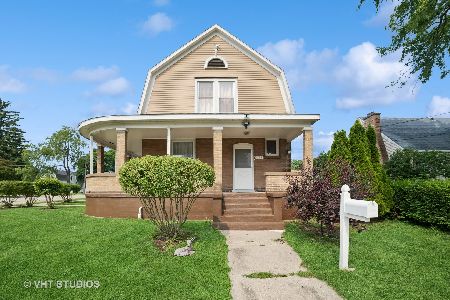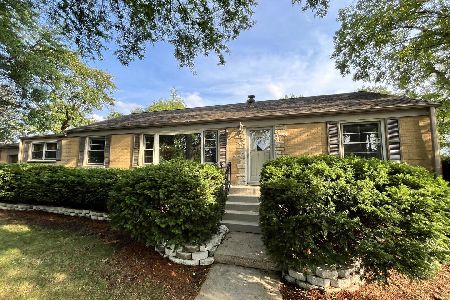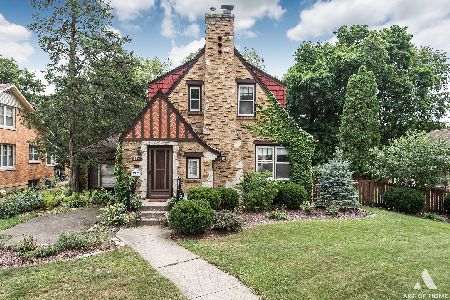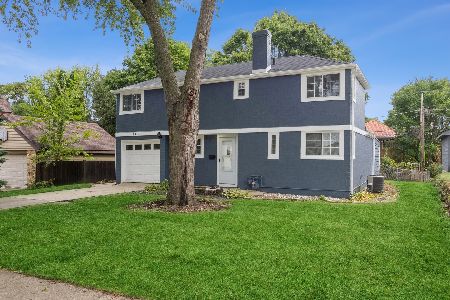871 High Street, Elgin, Illinois 60123
$157,000
|
Sold
|
|
| Status: | Closed |
| Sqft: | 1,464 |
| Cost/Sqft: | $109 |
| Beds: | 3 |
| Baths: | 2 |
| Year Built: | 1953 |
| Property Taxes: | $4,074 |
| Days On Market: | 3853 |
| Lot Size: | 0,16 |
Description
Very spacious brick ranch with full basement! Freshly painted t/o, new carpeting, recently updated kitchen and bath, brand new stove. Nice and clean, ready for new owners! 2-car attached garage plus family room. Pack, move and enjoy!
Property Specifics
| Single Family | |
| — | |
| Ranch | |
| 1953 | |
| Full | |
| — | |
| No | |
| 0.16 |
| Kane | |
| — | |
| 0 / Not Applicable | |
| None | |
| Public | |
| Public Sewer | |
| 08977374 | |
| 0614108001 |
Nearby Schools
| NAME: | DISTRICT: | DISTANCE: | |
|---|---|---|---|
|
Grade School
Highland Elementary School |
46 | — | |
|
Middle School
Kimball Middle School |
46 | Not in DB | |
|
High School
Larkin High School |
46 | Not in DB | |
Property History
| DATE: | EVENT: | PRICE: | SOURCE: |
|---|---|---|---|
| 8 Jan, 2016 | Sold | $157,000 | MRED MLS |
| 5 Nov, 2015 | Under contract | $159,900 | MRED MLS |
| 9 Jul, 2015 | Listed for sale | $159,900 | MRED MLS |
| 8 Sep, 2025 | Sold | $339,900 | MRED MLS |
| 22 Jul, 2025 | Under contract | $339,900 | MRED MLS |
| 16 Jul, 2025 | Listed for sale | $339,900 | MRED MLS |
Room Specifics
Total Bedrooms: 3
Bedrooms Above Ground: 3
Bedrooms Below Ground: 0
Dimensions: —
Floor Type: Carpet
Dimensions: —
Floor Type: Carpet
Full Bathrooms: 2
Bathroom Amenities: —
Bathroom in Basement: 1
Rooms: Office,Recreation Room
Basement Description: Finished
Other Specifics
| 2 | |
| Concrete Perimeter | |
| — | |
| Patio, Brick Paver Patio, Storms/Screens | |
| Corner Lot,Fenced Yard | |
| 52X132 | |
| Unfinished | |
| None | |
| Skylight(s), Bar-Wet, First Floor Bedroom, First Floor Full Bath | |
| Range | |
| Not in DB | |
| Sidewalks, Street Lights, Street Paved | |
| — | |
| — | |
| — |
Tax History
| Year | Property Taxes |
|---|---|
| 2016 | $4,074 |
| 2025 | $6,207 |
Contact Agent
Nearby Similar Homes
Nearby Sold Comparables
Contact Agent
Listing Provided By
Amber Realty Inc.



