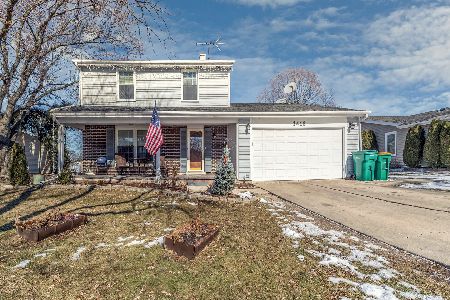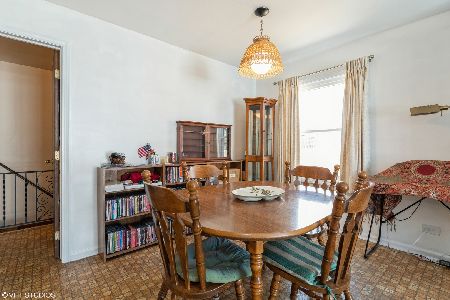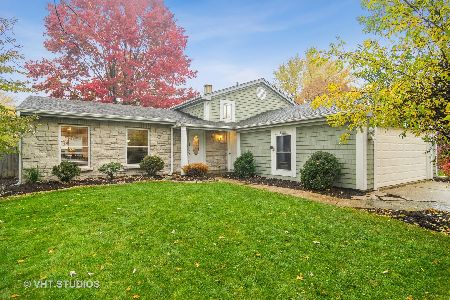871 Lehigh Lane, Buffalo Grove, Illinois 60089
$232,500
|
Sold
|
|
| Status: | Closed |
| Sqft: | 1,679 |
| Cost/Sqft: | $138 |
| Beds: | 4 |
| Baths: | 3 |
| Year Built: | 1973 |
| Property Taxes: | $9,125 |
| Days On Market: | 4997 |
| Lot Size: | 0,17 |
Description
MILL CREEK! ROOMY, TRUE 4BR/2.5BA SPLIT! SUNNY LIVING RM - VAULTED CEILING, HW FLRS! FRML DINING RM. XLG EAT-IN KITCHEN, PREM APPL, ROMANTIC BAY WDO. ADJ FAMILY RM. 1ST FLR LAUNDRY RM, UPDATED 1/2 BATH. HUGE MASTER SUITE/MSTR BATH UPSTAIRS, PLUS 3 ADD'L BIG BDRMS - CLOSETS! FNSHD BSMT, 2.5 CAR GAR. ENORMOUS, FENCED BACK YARD! TOP DIST 21/214 SCHOOLS. ULTRA-CONV TO SHOPPING, PARK, TRANS. VERY ROOMY - A VALUE!
Property Specifics
| Single Family | |
| — | |
| Tri-Level | |
| 1973 | |
| Partial | |
| SPLIT LEVEL | |
| No | |
| 0.17 |
| Cook | |
| Mill Creek | |
| 0 / Not Applicable | |
| None | |
| Lake Michigan | |
| Public Sewer, Sewer-Storm | |
| 08067317 | |
| 03083180010000 |
Nearby Schools
| NAME: | DISTRICT: | DISTANCE: | |
|---|---|---|---|
|
Grade School
J W Riley Elementary School |
21 | — | |
|
Middle School
Jack London Middle School |
21 | Not in DB | |
|
High School
Buffalo Grove High School |
214 | Not in DB | |
Property History
| DATE: | EVENT: | PRICE: | SOURCE: |
|---|---|---|---|
| 27 Dec, 2012 | Sold | $232,500 | MRED MLS |
| 18 Aug, 2012 | Under contract | $232,400 | MRED MLS |
| — | Last price change | $247,000 | MRED MLS |
| 14 May, 2012 | Listed for sale | $297,400 | MRED MLS |
| 1 Oct, 2025 | Sold | $535,000 | MRED MLS |
| 12 Sep, 2025 | Under contract | $535,000 | MRED MLS |
| 3 Sep, 2025 | Listed for sale | $535,000 | MRED MLS |
Room Specifics
Total Bedrooms: 4
Bedrooms Above Ground: 4
Bedrooms Below Ground: 0
Dimensions: —
Floor Type: Hardwood
Dimensions: —
Floor Type: Hardwood
Dimensions: —
Floor Type: Hardwood
Full Bathrooms: 3
Bathroom Amenities: Double Sink
Bathroom in Basement: 0
Rooms: No additional rooms
Basement Description: Partially Finished
Other Specifics
| 2 | |
| Concrete Perimeter | |
| Concrete,Side Drive | |
| Storms/Screens | |
| Fenced Yard | |
| 84 X 104 X 63 X 44 X 60 | |
| Unfinished | |
| Full | |
| Vaulted/Cathedral Ceilings, Hardwood Floors, First Floor Laundry | |
| Microwave, Dishwasher, Refrigerator, Washer, Dryer, Stainless Steel Appliance(s) | |
| Not in DB | |
| Sidewalks, Street Lights, Street Paved | |
| — | |
| — | |
| — |
Tax History
| Year | Property Taxes |
|---|---|
| 2012 | $9,125 |
| 2025 | $9,473 |
Contact Agent
Nearby Sold Comparables
Contact Agent
Listing Provided By
Keller Williams Rlty Partners








