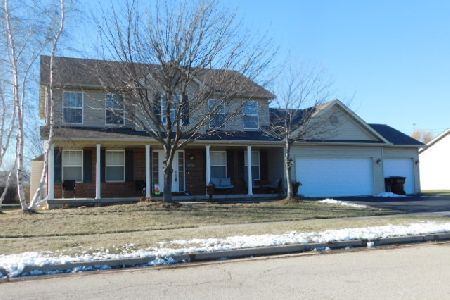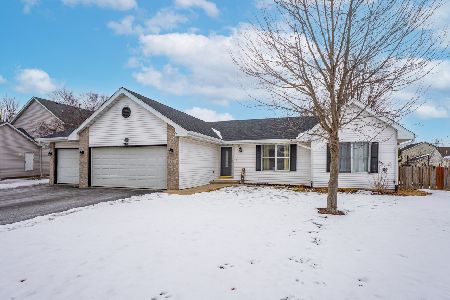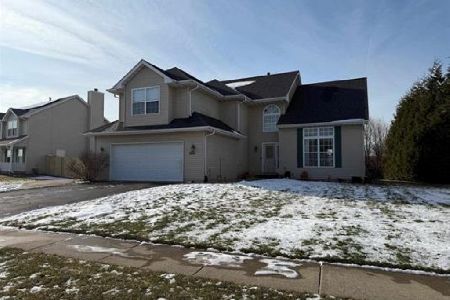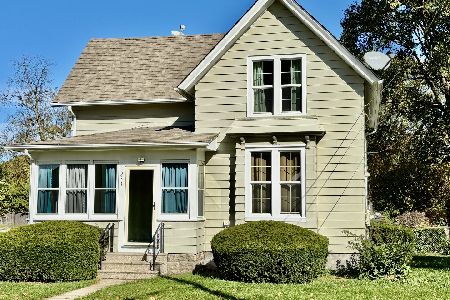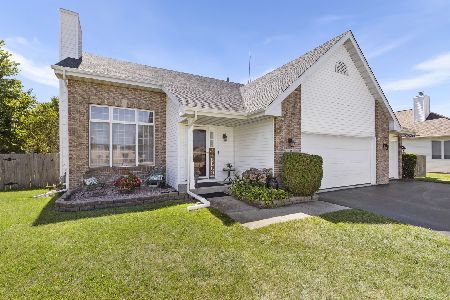871 List Lane, Belvidere, Illinois 61008
$202,400
|
Sold
|
|
| Status: | Closed |
| Sqft: | 2,436 |
| Cost/Sqft: | $88 |
| Beds: | 4 |
| Baths: | 3 |
| Year Built: | — |
| Property Taxes: | $0 |
| Days On Market: | 5885 |
| Lot Size: | 0,00 |
Description
Builders Model Priced to sell!! landscaped yard w/ sprinkler system,3 car gar,brk front. 4 bedrms. vaulted great room w/ brick fireplace and balcony overlooking from above.huge eat in kitchen w/ walk in bay and large pantry. 9ft ceilings. 42' glazed cabinets cabinets. granite counter tops. luxury master suite w/ whirlpool. upgrades galore!!
Property Specifics
| Single Family | |
| — | |
| Contemporary | |
| — | |
| Full | |
| EASTON A | |
| No | |
| 0 |
| Boone | |
| — | |
| 75 / Annual | |
| Other | |
| Public | |
| Public Sewer | |
| 07407183 | |
| 0524326012 |
Nearby Schools
| NAME: | DISTRICT: | DISTANCE: | |
|---|---|---|---|
|
Grade School
Lincoln Elementary School |
100 | — | |
|
Middle School
Belvidere South Middle School |
100 | Not in DB | |
|
High School
Belvidere North High School |
100 | Not in DB | |
Property History
| DATE: | EVENT: | PRICE: | SOURCE: |
|---|---|---|---|
| 15 Mar, 2010 | Sold | $202,400 | MRED MLS |
| 7 Jan, 2010 | Under contract | $215,000 | MRED MLS |
| 4 Jan, 2010 | Listed for sale | $215,000 | MRED MLS |
Room Specifics
Total Bedrooms: 4
Bedrooms Above Ground: 4
Bedrooms Below Ground: 0
Dimensions: —
Floor Type: Other
Dimensions: —
Floor Type: Wood Laminate
Dimensions: —
Floor Type: Other
Full Bathrooms: 3
Bathroom Amenities: Whirlpool,Separate Shower,Double Sink
Bathroom in Basement: 0
Rooms: —
Basement Description: —
Other Specifics
| 3 | |
| — | |
| — | |
| — | |
| — | |
| .25-.49 ACRES | |
| — | |
| Full | |
| — | |
| Range, Microwave, Dishwasher | |
| Not in DB | |
| — | |
| — | |
| — | |
| Wood Burning |
Tax History
| Year | Property Taxes |
|---|
Contact Agent
Nearby Similar Homes
Nearby Sold Comparables
Contact Agent
Listing Provided By
Berkshire Hathaway HomeServices Starck Real Estate


