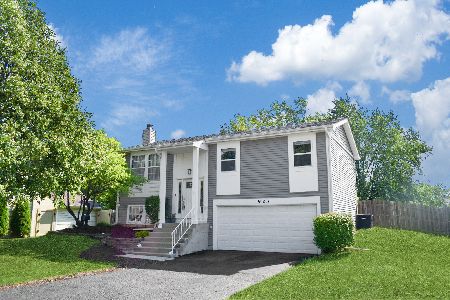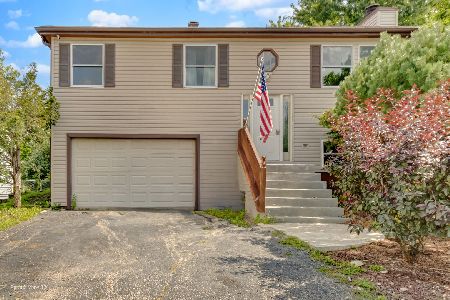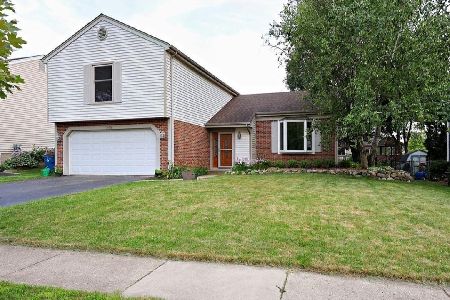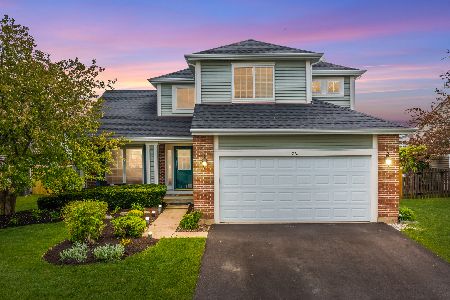871 Tallgrass Drive, Bartlett, Illinois 60103
$301,111
|
Sold
|
|
| Status: | Closed |
| Sqft: | 2,008 |
| Cost/Sqft: | $146 |
| Beds: | 4 |
| Baths: | 3 |
| Year Built: | 1993 |
| Property Taxes: | $8,362 |
| Days On Market: | 2842 |
| Lot Size: | 0,00 |
Description
Fabulous home in Tallgrass community! Spacious home with vaulted ceilings in the living room and dining room. Tons of natural light. First floor has perfect layout for day to day living and entertaining. Kitchen features stainless appliances, new flooring, gorgeous new backsplash and new sliding glass doors that lead to patio, and wonderful backyard. Kitchen opens to family room with fireplace. Second level features a lovely master suite w/ 2 walk-in closets & master bath, 3 additional bedrooms, full bath. Additional space to enjoy in finished basement. Basement storage room with built-in shelving. This home is a must see!
Property Specifics
| Single Family | |
| — | |
| — | |
| 1993 | |
| Full | |
| GRENACHE | |
| No | |
| — |
| Du Page | |
| Tallgrass | |
| 260 / Annual | |
| None | |
| Public | |
| Public Sewer | |
| 09877006 | |
| 0102412018 |
Nearby Schools
| NAME: | DISTRICT: | DISTANCE: | |
|---|---|---|---|
|
Grade School
Centennial School |
46 | — | |
|
Middle School
East View Middle School |
46 | Not in DB | |
|
High School
Bartlett High School |
46 | Not in DB | |
Property History
| DATE: | EVENT: | PRICE: | SOURCE: |
|---|---|---|---|
| 11 Mar, 2013 | Sold | $251,999 | MRED MLS |
| 2 Feb, 2013 | Under contract | $249,999 | MRED MLS |
| 11 Jan, 2013 | Listed for sale | $249,999 | MRED MLS |
| 14 Aug, 2015 | Sold | $267,500 | MRED MLS |
| 15 Jul, 2015 | Under contract | $269,000 | MRED MLS |
| — | Last price change | $285,000 | MRED MLS |
| 19 Jun, 2015 | Listed for sale | $285,000 | MRED MLS |
| 11 May, 2018 | Sold | $301,111 | MRED MLS |
| 11 Mar, 2018 | Under contract | $293,000 | MRED MLS |
| 7 Mar, 2018 | Listed for sale | $293,000 | MRED MLS |
Room Specifics
Total Bedrooms: 4
Bedrooms Above Ground: 4
Bedrooms Below Ground: 0
Dimensions: —
Floor Type: Carpet
Dimensions: —
Floor Type: Carpet
Dimensions: —
Floor Type: Carpet
Full Bathrooms: 3
Bathroom Amenities: Double Sink
Bathroom in Basement: 0
Rooms: No additional rooms
Basement Description: Finished
Other Specifics
| 2 | |
| Concrete Perimeter | |
| Asphalt | |
| Patio, Brick Paver Patio, Storms/Screens | |
| — | |
| 85 X 135 | |
| Unfinished | |
| Full | |
| Vaulted/Cathedral Ceilings, Wood Laminate Floors, First Floor Laundry | |
| Range, Dishwasher, Refrigerator, Washer, Dryer, Stainless Steel Appliance(s) | |
| Not in DB | |
| Sidewalks, Street Paved | |
| — | |
| — | |
| Wood Burning, Attached Fireplace Doors/Screen, Gas Log, Gas Starter |
Tax History
| Year | Property Taxes |
|---|---|
| 2013 | $8,754 |
| 2015 | $10,417 |
| 2018 | $8,362 |
Contact Agent
Nearby Similar Homes
Nearby Sold Comparables
Contact Agent
Listing Provided By
Baird & Warner









