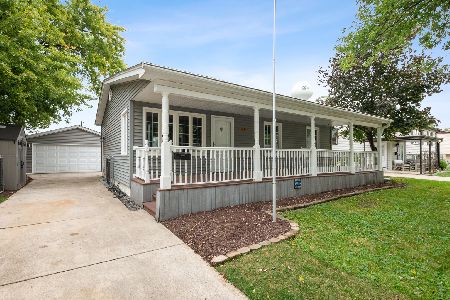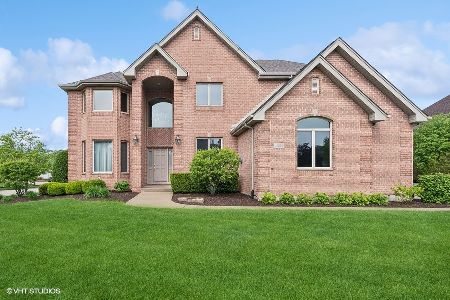8711 142nd Place, Orland Park, Illinois 60462
$590,000
|
Sold
|
|
| Status: | Closed |
| Sqft: | 3,494 |
| Cost/Sqft: | $172 |
| Beds: | 4 |
| Baths: | 5 |
| Year Built: | 2002 |
| Property Taxes: | $12,461 |
| Days On Market: | 3238 |
| Lot Size: | 0,28 |
Description
Stunning two story in Evergreen View Subdivision. Featuring a large kitchen w/maple cabinets, granite, stainless appliances, large island with breakfast bar. Master bedroom with fireplace and updated bath with new cabinetry, whirlpool tub and steam shower. Study with walkout balcony. Playroom. Backyard overlooking pond with paver patio with fire pit, and pergola. Updated landscaping, sprinkler system. Absolutely gorgeous newly finished basement with high end finishes. Bar in basement plus 4th bath. Two furnace and ac units replaced between 2014 and 2016. Absolutely fabulous house.
Property Specifics
| Single Family | |
| — | |
| — | |
| 2002 | |
| Partial | |
| CUSTOM | |
| No | |
| 0.28 |
| Cook | |
| Evergreen View | |
| 100 / Annual | |
| Insurance | |
| Lake Michigan | |
| Public Sewer | |
| 09565942 | |
| 27023190060000 |
Nearby Schools
| NAME: | DISTRICT: | DISTANCE: | |
|---|---|---|---|
|
High School
Carl Sandburg High School |
230 | Not in DB | |
Property History
| DATE: | EVENT: | PRICE: | SOURCE: |
|---|---|---|---|
| 30 Aug, 2011 | Sold | $550,000 | MRED MLS |
| 27 Jul, 2011 | Under contract | $569,900 | MRED MLS |
| 5 Jul, 2011 | Listed for sale | $569,900 | MRED MLS |
| 23 Jun, 2017 | Sold | $590,000 | MRED MLS |
| 23 Mar, 2017 | Under contract | $600,000 | MRED MLS |
| 15 Mar, 2017 | Listed for sale | $600,000 | MRED MLS |
Room Specifics
Total Bedrooms: 4
Bedrooms Above Ground: 4
Bedrooms Below Ground: 0
Dimensions: —
Floor Type: Carpet
Dimensions: —
Floor Type: Carpet
Dimensions: —
Floor Type: Carpet
Full Bathrooms: 5
Bathroom Amenities: Whirlpool,Separate Shower,Steam Shower,Double Sink
Bathroom in Basement: 1
Rooms: Play Room,Study
Basement Description: Finished
Other Specifics
| 3 | |
| Concrete Perimeter | |
| Concrete | |
| Patio, Storms/Screens | |
| Fenced Yard,Landscaped,Pond(s) | |
| 85X143 | |
| — | |
| Full | |
| Hardwood Floors | |
| Double Oven, Microwave, Dishwasher, Refrigerator, Washer, Dryer, Disposal, Stainless Steel Appliance(s), Cooktop, Built-In Oven, Range Hood | |
| Not in DB | |
| Park, Lake, Curbs, Sidewalks, Street Lights, Street Paved | |
| — | |
| — | |
| Wood Burning, Gas Log, Gas Starter |
Tax History
| Year | Property Taxes |
|---|---|
| 2011 | $11,694 |
| 2017 | $12,461 |
Contact Agent
Nearby Similar Homes
Nearby Sold Comparables
Contact Agent
Listing Provided By
Keller Williams Preferred Rlty










