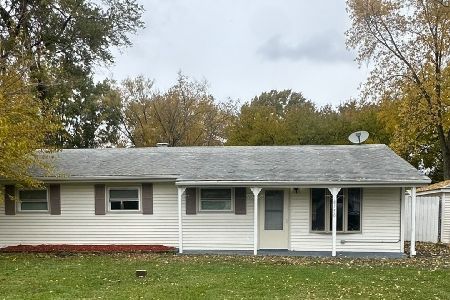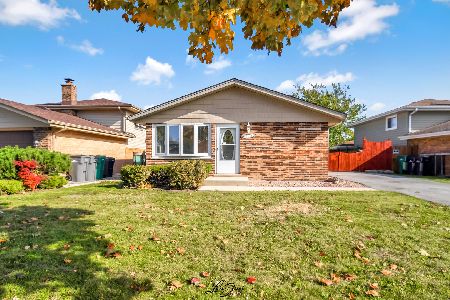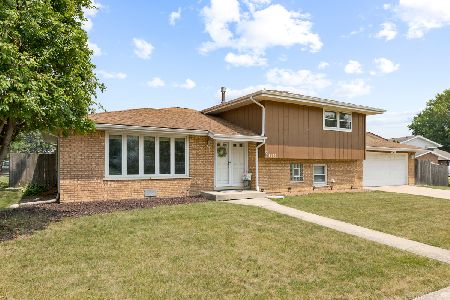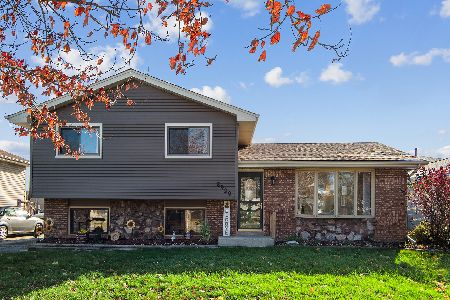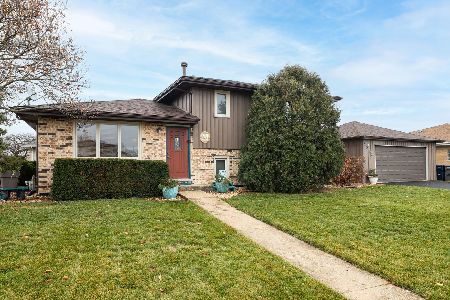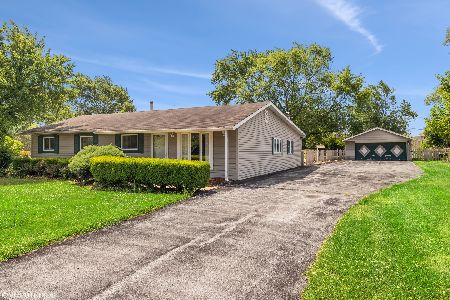8711 169th Street, Orland Park, Illinois 60462
$260,000
|
Sold
|
|
| Status: | Closed |
| Sqft: | 1,066 |
| Cost/Sqft: | $230 |
| Beds: | 3 |
| Baths: | 2 |
| Year Built: | 1961 |
| Property Taxes: | $4,714 |
| Days On Market: | 1732 |
| Lot Size: | 0,00 |
Description
If your looking for a home on a half acre lot that is beautifully landscaped with huge paver patio and paver firepit than this house is for you. Furnace and air about 7 years old. Roof about 5. Newer windows. Large eat in kitchen with breakfast bar and lots of cabinets. Newer laminate flooring in living room. Updated bathroom.Sliding door in living room leads out to beautiful paver patio. New dishwasher. Great location close to grammar school,shopping and transportation. Great Home!!! FINAL AND BEST DUE FRIDAY AT 10 AM MAY 7TH
Property Specifics
| Single Family | |
| — | |
| — | |
| 1961 | |
| None | |
| — | |
| No | |
| — |
| Cook | |
| Fernway | |
| — / Not Applicable | |
| None | |
| Lake Michigan | |
| Public Sewer | |
| 11077176 | |
| 27261100060000 |
Property History
| DATE: | EVENT: | PRICE: | SOURCE: |
|---|---|---|---|
| 21 Jun, 2019 | Sold | $214,000 | MRED MLS |
| 9 May, 2019 | Under contract | $219,500 | MRED MLS |
| 18 Mar, 2019 | Listed for sale | $219,500 | MRED MLS |
| 24 Jun, 2021 | Sold | $260,000 | MRED MLS |
| 7 May, 2021 | Under contract | $244,900 | MRED MLS |
| 4 May, 2021 | Listed for sale | $244,900 | MRED MLS |
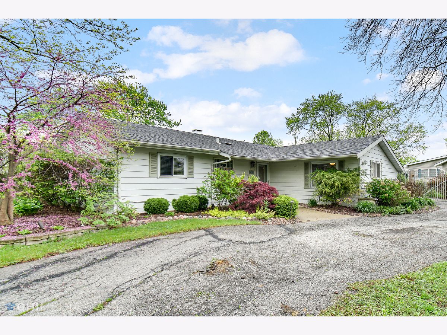
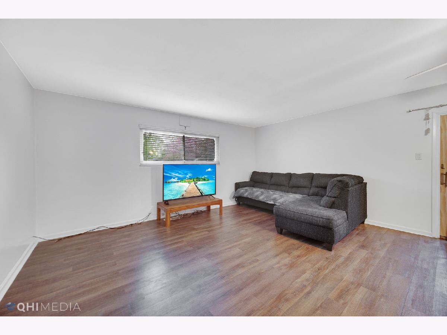
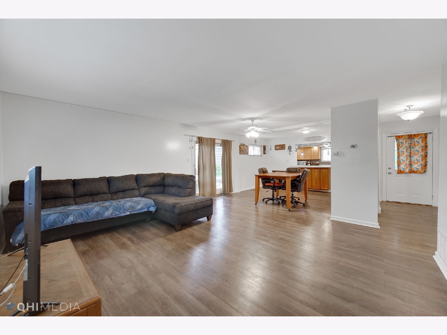
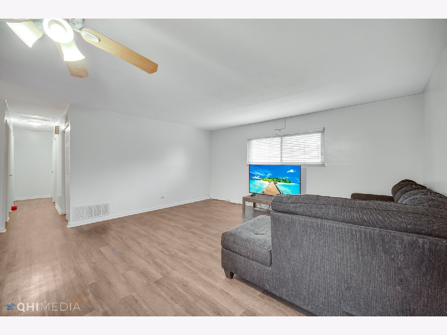
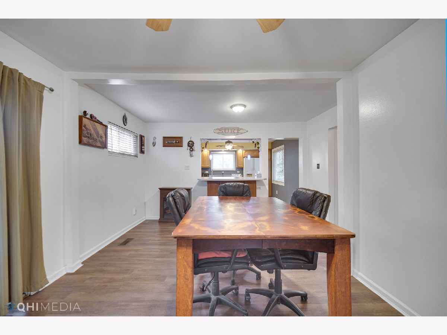
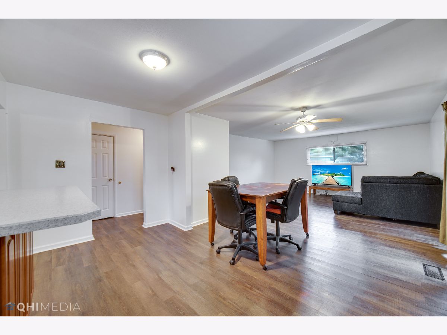
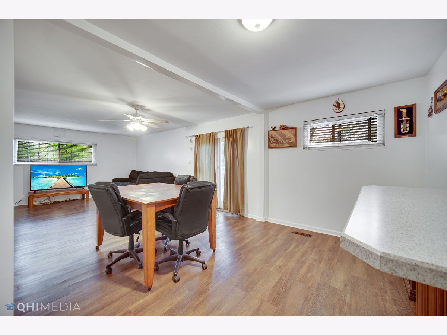
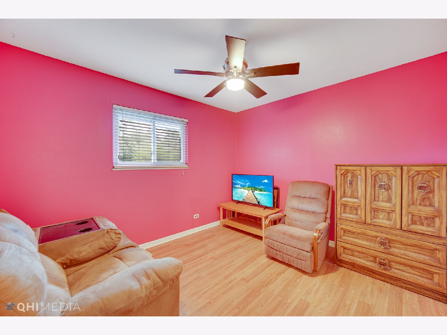
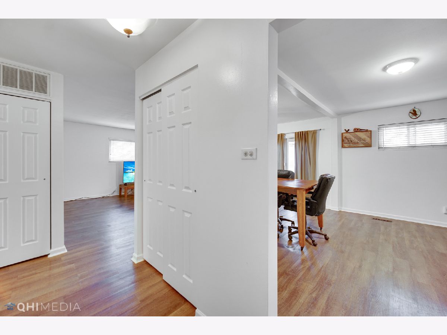
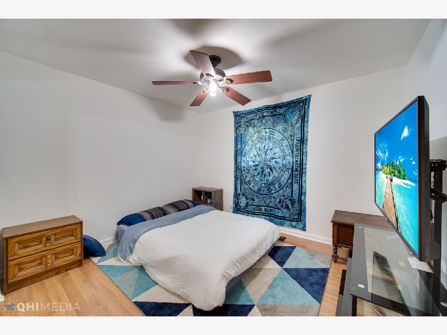
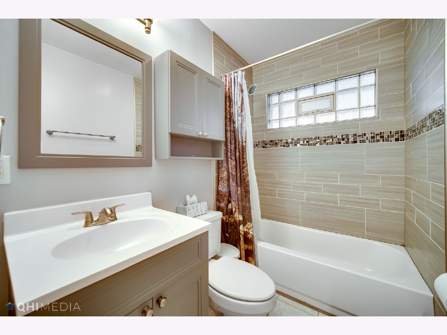
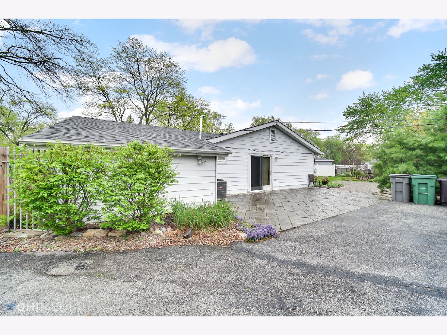
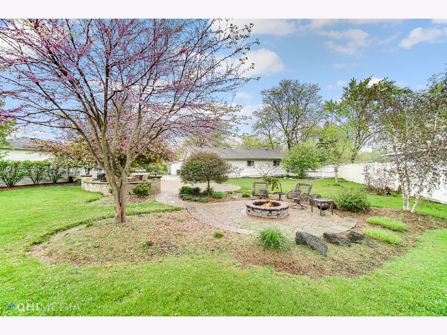
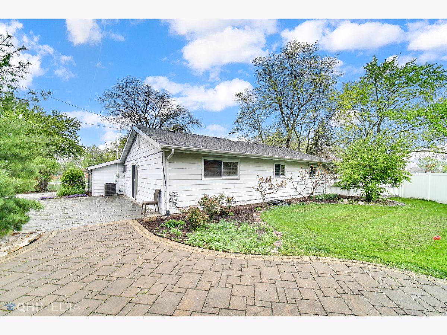
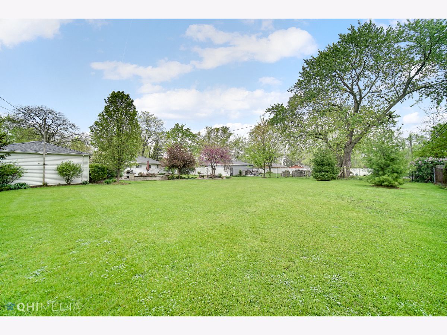
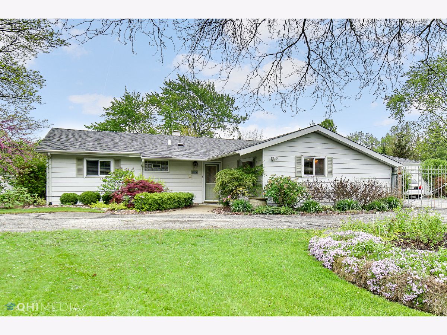
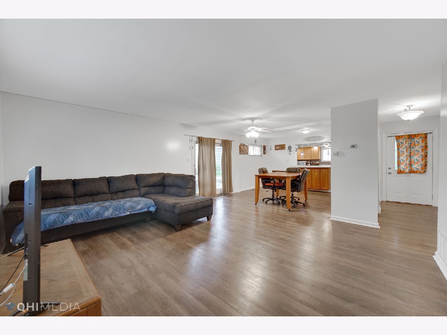
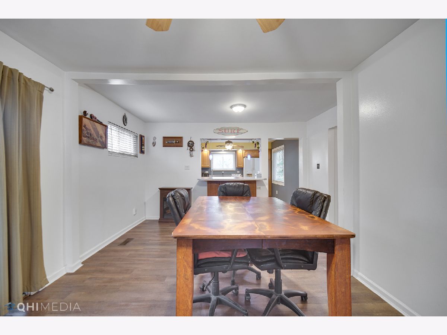
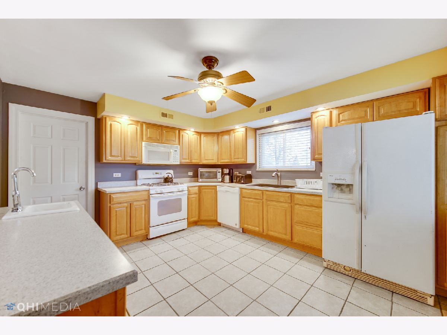
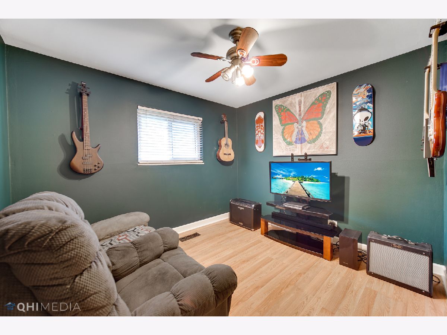
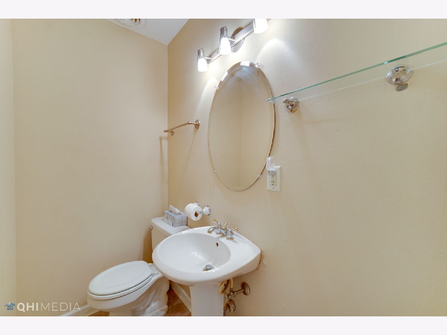
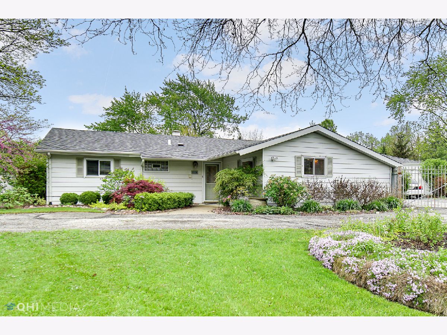
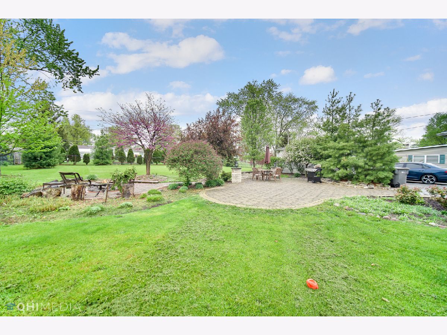
Room Specifics
Total Bedrooms: 3
Bedrooms Above Ground: 3
Bedrooms Below Ground: 0
Dimensions: —
Floor Type: Wood Laminate
Dimensions: —
Floor Type: —
Full Bathrooms: 2
Bathroom Amenities: —
Bathroom in Basement: 0
Rooms: No additional rooms
Basement Description: Slab
Other Specifics
| 2 | |
| Concrete Perimeter | |
| Asphalt | |
| Patio | |
| Fenced Yard | |
| 101X200 | |
| — | |
| None | |
| Wood Laminate Floors | |
| Range, Microwave, Dishwasher, Washer, Dryer | |
| Not in DB | |
| Park, Street Lights, Street Paved | |
| — | |
| — | |
| — |
Tax History
| Year | Property Taxes |
|---|---|
| 2019 | $4,518 |
| 2021 | $4,714 |
Contact Agent
Nearby Similar Homes
Nearby Sold Comparables
Contact Agent
Listing Provided By
RE/MAX Synergy

