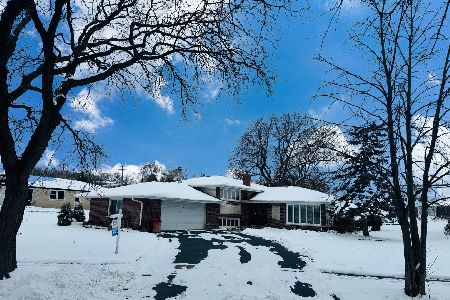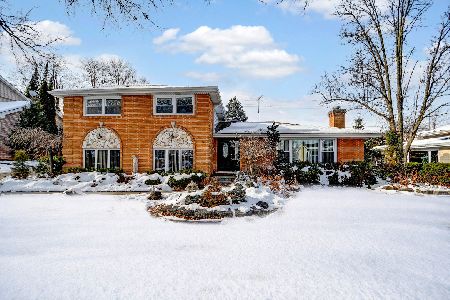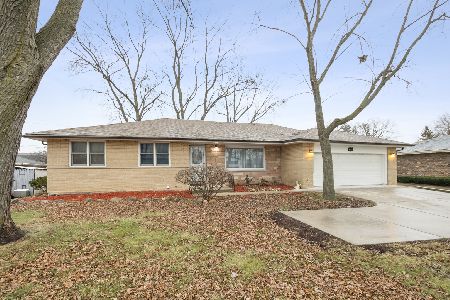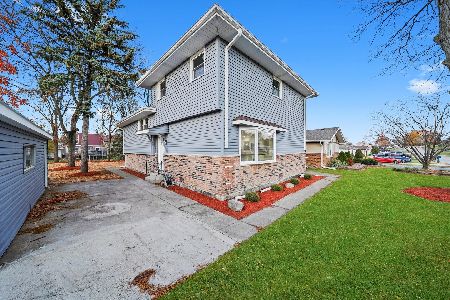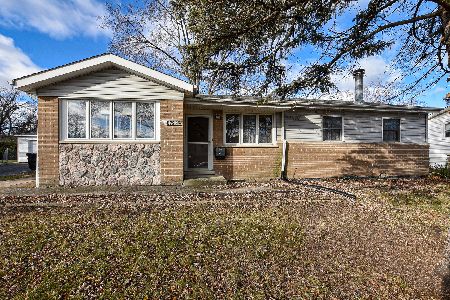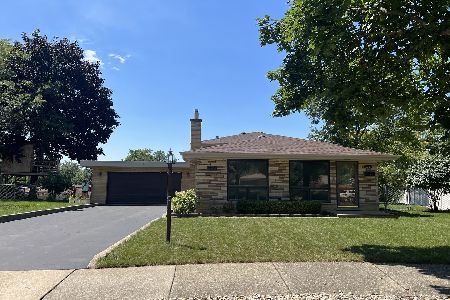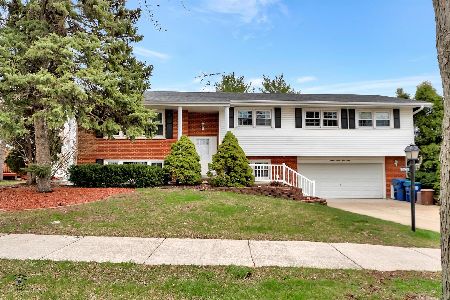8711 Oakhill Court, Hickory Hills, Illinois 60457
$295,000
|
Sold
|
|
| Status: | Closed |
| Sqft: | 2,900 |
| Cost/Sqft: | $107 |
| Beds: | 5 |
| Baths: | 4 |
| Year Built: | 1966 |
| Property Taxes: | $10,075 |
| Days On Market: | 2174 |
| Lot Size: | 0,39 |
Description
Located on a quiet cul-de-sac, this spacious and distinctive brick split-level home has much to offer! Enjoy a total of 5 bedrooms, 3.5 baths, and approximately 2900 square feet of living space. The charm of this house begins at the front entrance which features natural stones and impressive double doors. Once inside you'll find unique features throughout, including a cozy sunken family room on the main level with a beautiful stone fireplace. Other highlights include a spacious formal dining room, eat-in kitchen, and a lower level which holds the 2nd family room with access to a huge crawl space for storage. The third level holds 4 bedrooms including the master which features a private bath, walk-in closet, and balcony. Outside enjoy a huge in-ground swimming pool with a cabana and separate pump room, large concrete patio, balcony off the master bedroom, and an attached 2.5 car garage. Come see this home today!
Property Specifics
| Single Family | |
| — | |
| Tri-Level | |
| 1966 | |
| None | |
| — | |
| No | |
| 0.39 |
| Cook | |
| — | |
| — / Not Applicable | |
| None | |
| Lake Michigan,Public | |
| Public Sewer | |
| 10593462 | |
| 23021100310000 |
Property History
| DATE: | EVENT: | PRICE: | SOURCE: |
|---|---|---|---|
| 5 Mar, 2020 | Sold | $295,000 | MRED MLS |
| 7 Feb, 2020 | Under contract | $310,000 | MRED MLS |
| 3 Feb, 2020 | Listed for sale | $310,000 | MRED MLS |
Room Specifics
Total Bedrooms: 5
Bedrooms Above Ground: 5
Bedrooms Below Ground: 0
Dimensions: —
Floor Type: Vinyl
Dimensions: —
Floor Type: Carpet
Dimensions: —
Floor Type: Carpet
Dimensions: —
Floor Type: —
Full Bathrooms: 4
Bathroom Amenities: —
Bathroom in Basement: 0
Rooms: Bedroom 5,Eating Area,Mud Room,Foyer
Basement Description: None
Other Specifics
| 2.5 | |
| — | |
| Side Drive | |
| Balcony, Patio, In Ground Pool, Storms/Screens | |
| — | |
| 27X25X129X150X46X150 | |
| — | |
| Full | |
| First Floor Bedroom | |
| Dishwasher, Refrigerator, Washer, Dryer, Disposal, Cooktop, Built-In Oven | |
| Not in DB | |
| Curbs, Sidewalks, Street Lights, Street Paved | |
| — | |
| — | |
| — |
Tax History
| Year | Property Taxes |
|---|---|
| 2020 | $10,075 |
Contact Agent
Nearby Similar Homes
Nearby Sold Comparables
Contact Agent
Listing Provided By
Coldwell Banker Residential

