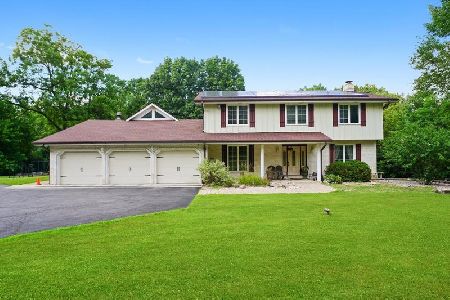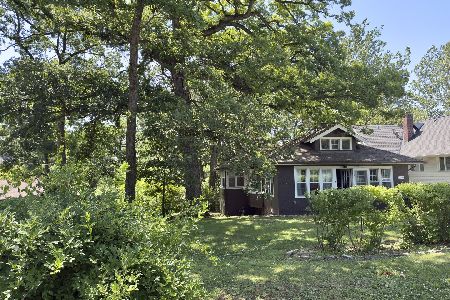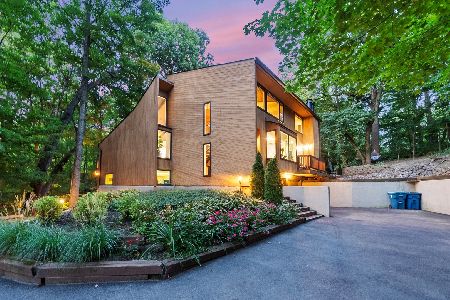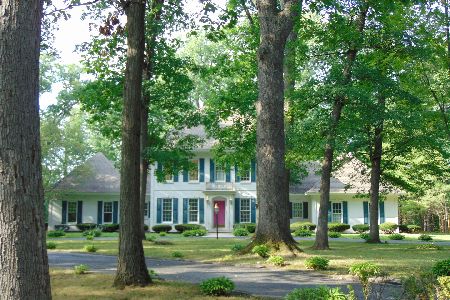8712 121st Street, Palos Park, Illinois 60464
$770,000
|
Sold
|
|
| Status: | Closed |
| Sqft: | 5,304 |
| Cost/Sqft: | $145 |
| Beds: | 4 |
| Baths: | 4 |
| Year Built: | 1954 |
| Property Taxes: | $8,882 |
| Days On Market: | 285 |
| Lot Size: | 1,20 |
Description
Incredible Prairie Architecture in the Style of Frank Lloyd Wright - Expanded Ranch with a large Primary Suite with two walk-in closets! Nestled in one of the most desirable neighborhoods, this stunning Ranch offers the perfect combination of style, space, and functionality. Boasting 4 bedrooms, 4 bathrooms, and over 5,400 square feet of total living space, including a fully finished basement and the attached 2 -car garage. This home is ideal for both modern living and entertaining. Key Features: Expansive Primary Suite - The impressive primary addition features a luxurious en suite bathroom with a soaking tub, separate shower, double vanity, and two walk-in closets-a true retreat from everyday life. Vaulted Ceilings - The open-concept living room and dining room are flooded with natural light, highlighting the gorgeous custom millwork and hardwood floors throughout. Generous-sized bedrooms, updated bathrooms, and a functional floor plan provide ample space for family and guests. Lower Level Recreation Room - The finished walk-out basement leads to an incredible backyard, offering a seamless connection between indoor and outdoor living. Massive Garage Space - The 3.5-car detached garage is perfect for car enthusiasts, hobbyists, or anyone in need of additional storage. It's large enough to accommodate a car collection or workspace! Controlled heat for each area of the home, brand new DaVinci Roof with a 100 year shingle is gorgeous! Over 1 Acre Lot - Set back from the street for privacy and tranquility, the beautifully landscaped yard offers plenty of room for outdoor activities, and could easily accommodate future expansions if desired. Stunning Neighborhood - Surrounded by gorgeous, well-maintained homes, this private location offers the best of both worlds: serene living with convenient access to all the amenities you need. Property Details: Total Square Footage: 6,490 (includes basement & garage) Brand New DaVinci Roof- it is gorgeous! Lot Size: Over 1 acre Neighborhood: Quiet, established, and surrounded by beautiful homes.
Property Specifics
| Single Family | |
| — | |
| — | |
| 1954 | |
| — | |
| RANCH WITH ADDITION | |
| No | |
| 1.2 |
| Cook | |
| — | |
| — / Not Applicable | |
| — | |
| — | |
| — | |
| 12335750 | |
| 23261040180000 |
Nearby Schools
| NAME: | DISTRICT: | DISTANCE: | |
|---|---|---|---|
|
Grade School
Palos West Elementary School |
118 | — | |
|
Middle School
Palos South Middle School |
118 | Not in DB | |
|
High School
Amos Alonzo Stagg High School |
230 | Not in DB | |
Property History
| DATE: | EVENT: | PRICE: | SOURCE: |
|---|---|---|---|
| 18 Jul, 2025 | Sold | $770,000 | MRED MLS |
| 20 May, 2025 | Under contract | $770,000 | MRED MLS |
| — | Last price change | $895,000 | MRED MLS |
| 11 Apr, 2025 | Listed for sale | $895,000 | MRED MLS |
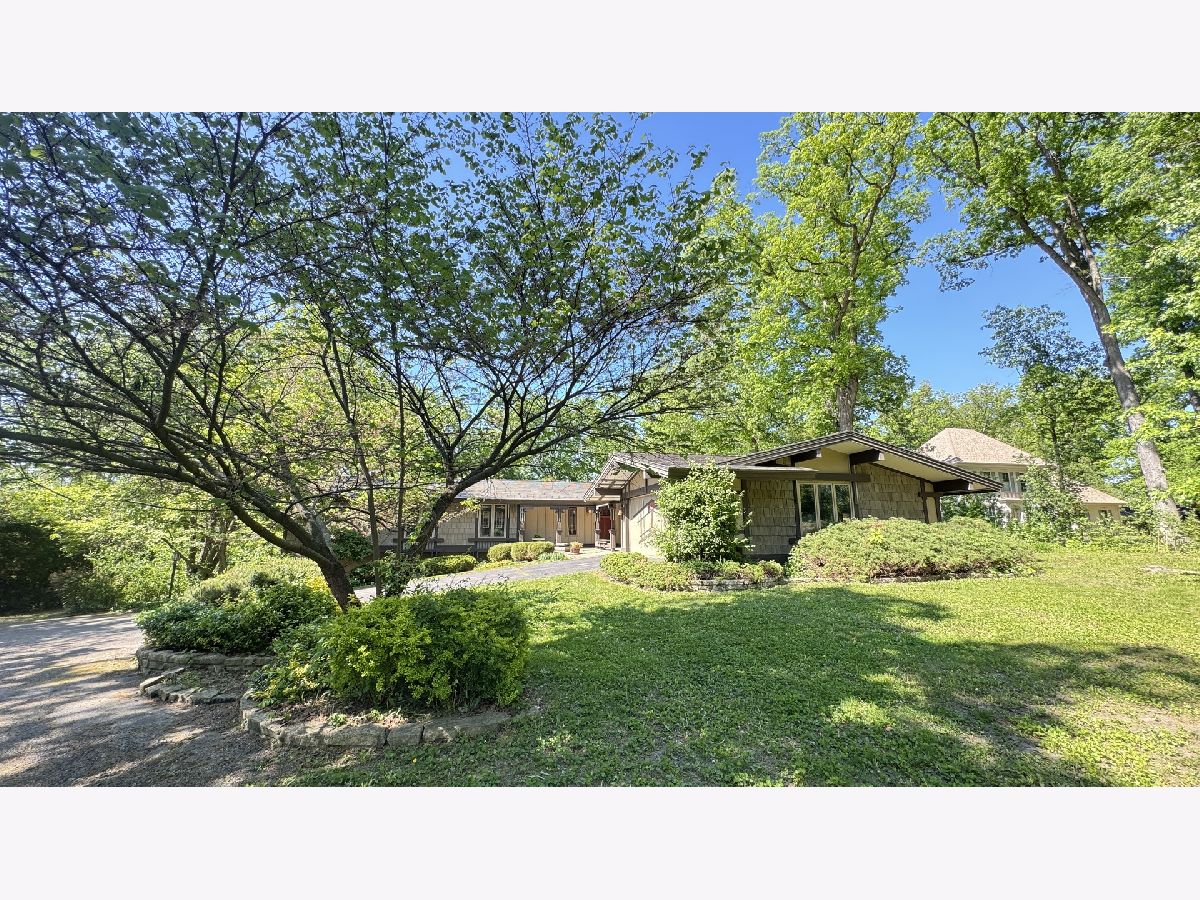




























































































Room Specifics
Total Bedrooms: 4
Bedrooms Above Ground: 4
Bedrooms Below Ground: 0
Dimensions: —
Floor Type: —
Dimensions: —
Floor Type: —
Dimensions: —
Floor Type: —
Full Bathrooms: 4
Bathroom Amenities: Separate Shower,Double Sink,Soaking Tub
Bathroom in Basement: 1
Rooms: —
Basement Description: —
Other Specifics
| 7 | |
| — | |
| — | |
| — | |
| — | |
| 154 X 216 X 114 X 98 X 315 | |
| — | |
| — | |
| — | |
| — | |
| Not in DB | |
| — | |
| — | |
| — | |
| — |
Tax History
| Year | Property Taxes |
|---|---|
| 2025 | $8,882 |
Contact Agent
Nearby Similar Homes
Nearby Sold Comparables
Contact Agent
Listing Provided By
Keller Williams Premiere Properties

