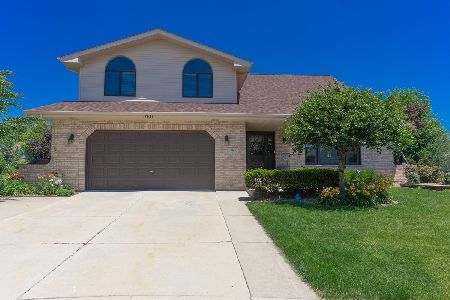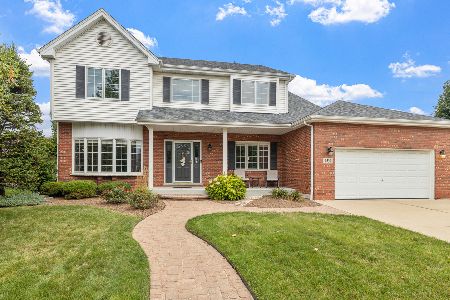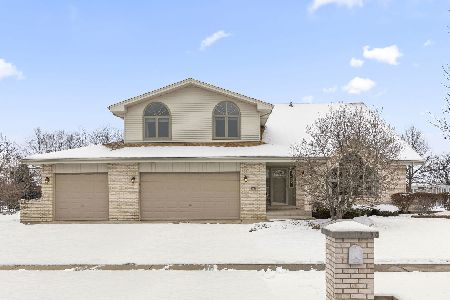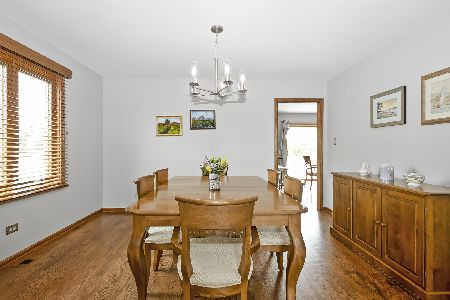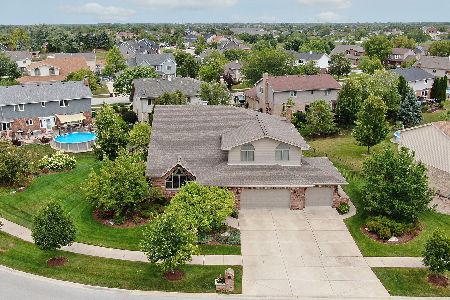8712 176th Street, Tinley Park, Illinois 60487
$335,000
|
Sold
|
|
| Status: | Closed |
| Sqft: | 2,578 |
| Cost/Sqft: | $131 |
| Beds: | 4 |
| Baths: | 3 |
| Year Built: | 2000 |
| Property Taxes: | $8,688 |
| Days On Market: | 2260 |
| Lot Size: | 0,23 |
Description
Don't miss this fabulous, well built and well maintained 4 bed 2.1 bath home located in the much sought after Radcliffe Place subdivision. The home was designed and built 2 story Gallagher and Henry home. You will enter into the foyer to the beautiful staircase that takes you to the 2nd floor. As you enter you see the tastefully decorated formal living and dining rooms. The kitchen is bright and airy with an adjoining eat-in area. The new stainless steel kitchen appliances add a beautiful accent to the kitchen. The family room is large and open. The kitchen opens onto the custom deck and the adjoining patio and the beautiful backyard. The master suite has a walk-in closet and extra large master bath. The other 3 bedrooms are extra large. The full basement is open and ready for your design. There is extra off street parking next to the garage. The garage has extra storage. The home is meticulous in it's care and maintenance. This is a great home to grow into. You can just move in!
Property Specifics
| Single Family | |
| — | |
| — | |
| 2000 | |
| Full | |
| — | |
| No | |
| 0.23 |
| Cook | |
| — | |
| 0 / Not Applicable | |
| None | |
| Lake Michigan,Public | |
| Public Sewer, Sewer-Storm | |
| 10538640 | |
| 27351050130000 |
Nearby Schools
| NAME: | DISTRICT: | DISTANCE: | |
|---|---|---|---|
|
Grade School
Millennium Elementary School |
140 | — | |
|
Middle School
Prairie View Middle School |
140 | Not in DB | |
|
High School
Victor J Andrew High School |
230 | Not in DB | |
Property History
| DATE: | EVENT: | PRICE: | SOURCE: |
|---|---|---|---|
| 21 Nov, 2019 | Sold | $335,000 | MRED MLS |
| 12 Oct, 2019 | Under contract | $336,900 | MRED MLS |
| 4 Oct, 2019 | Listed for sale | $336,900 | MRED MLS |
Room Specifics
Total Bedrooms: 4
Bedrooms Above Ground: 4
Bedrooms Below Ground: 0
Dimensions: —
Floor Type: Carpet
Dimensions: —
Floor Type: Carpet
Dimensions: —
Floor Type: Carpet
Full Bathrooms: 3
Bathroom Amenities: Separate Shower
Bathroom in Basement: 0
Rooms: Walk In Closet,Deck,Foyer,Recreation Room,Other Room
Basement Description: Unfinished,Crawl
Other Specifics
| 2 | |
| Concrete Perimeter | |
| Concrete,Side Drive | |
| Deck, Patio, Porch, Storms/Screens | |
| — | |
| 89 X 125 X 83 X 127 | |
| — | |
| Full | |
| Skylight(s), Hardwood Floors, First Floor Laundry, Walk-In Closet(s) | |
| Range, Microwave, Dishwasher, Refrigerator, Washer, Dryer, Stainless Steel Appliance(s) | |
| Not in DB | |
| Sidewalks, Street Lights, Street Paved | |
| — | |
| — | |
| — |
Tax History
| Year | Property Taxes |
|---|---|
| 2019 | $8,688 |
Contact Agent
Nearby Similar Homes
Nearby Sold Comparables
Contact Agent
Listing Provided By
Baird & Warner

