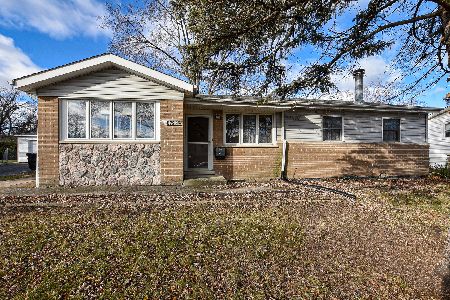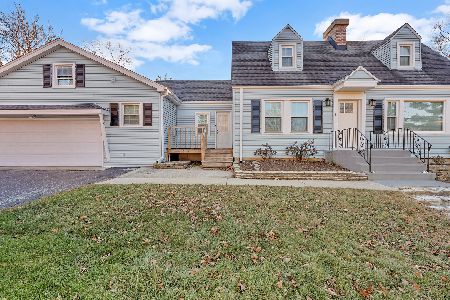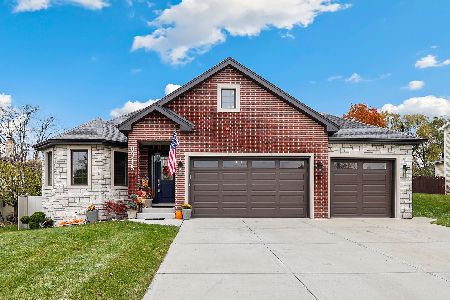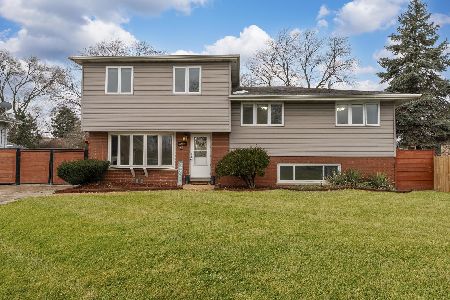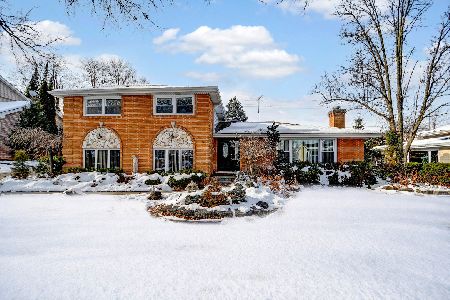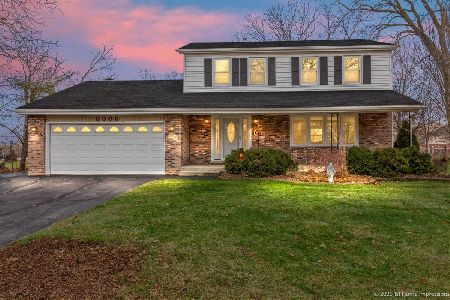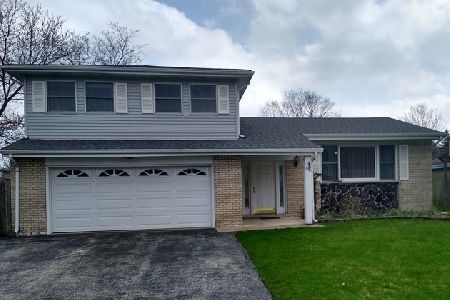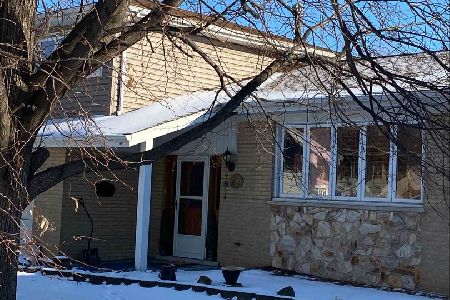8713 83rd Avenue, Hickory Hills, Illinois 60457
$235,000
|
Sold
|
|
| Status: | Closed |
| Sqft: | 1,274 |
| Cost/Sqft: | $188 |
| Beds: | 3 |
| Baths: | 2 |
| Year Built: | 1973 |
| Property Taxes: | $5,282 |
| Days On Market: | 3454 |
| Lot Size: | 0,23 |
Description
Gorgeous Home was totally & lovingly updated with quality and care and then owner was transferred. It was completed 2 years ago and barely lived in due to the transfer. The news include: Brand new Gourmet Kitchen with Upgraded Stainless Steel Appliances ( Stove is currently Electric but there is also a Gas Line) tons of Cherry Cabinetry & Granite Counter tops. The wall was removed between the Kitchen & Formal Dining Room to create an open Concept or have a massive Kitchen. Recessed Lighting & Travertine Flooring. Large Living Room with Hardwood & Big Sunny Picture Window. 3 Good size Bedrooms all have Hardwood Floors & Ceiling Fans. Both Bathrooms have Cherry Cabinets, Granite Counters, New Fixtures, Lights, Tub, Shower, Tile. White 6 Panel Doors & Wide Trim. Huge Family Room & Big Laundry Room w/Brand new High End Washer/Dryer. New Motor in Furnace & A/C works great. Roof approx. 10 years? Big Yard is 75% fenced. Man Cave Size 2 1/2 Car Detached Garage Huge Crawl for Tons of Storag
Property Specifics
| Single Family | |
| — | |
| Tri-Level | |
| 1973 | |
| None | |
| SPLIT LEVEL | |
| No | |
| 0.23 |
| Cook | |
| — | |
| 0 / Not Applicable | |
| None | |
| Lake Michigan | |
| Public Sewer | |
| 09307767 | |
| 23022140450000 |
Property History
| DATE: | EVENT: | PRICE: | SOURCE: |
|---|---|---|---|
| 12 Mar, 2012 | Sold | $126,199 | MRED MLS |
| 30 Jan, 2012 | Under contract | $133,000 | MRED MLS |
| 5 Jan, 2012 | Listed for sale | $133,000 | MRED MLS |
| 14 Oct, 2016 | Sold | $235,000 | MRED MLS |
| 29 Sep, 2016 | Under contract | $239,900 | MRED MLS |
| — | Last price change | $249,900 | MRED MLS |
| 5 Aug, 2016 | Listed for sale | $259,500 | MRED MLS |
Room Specifics
Total Bedrooms: 3
Bedrooms Above Ground: 3
Bedrooms Below Ground: 0
Dimensions: —
Floor Type: Hardwood
Dimensions: —
Floor Type: Hardwood
Full Bathrooms: 2
Bathroom Amenities: —
Bathroom in Basement: 0
Rooms: No additional rooms
Basement Description: Crawl
Other Specifics
| 2 | |
| — | |
| Concrete | |
| — | |
| — | |
| 75X133 | |
| — | |
| None | |
| Hardwood Floors | |
| Double Oven, Microwave, Dishwasher, Refrigerator, Washer, Dryer, Stainless Steel Appliance(s) | |
| Not in DB | |
| — | |
| — | |
| — | |
| — |
Tax History
| Year | Property Taxes |
|---|---|
| 2012 | $5,047 |
| 2016 | $5,282 |
Contact Agent
Nearby Similar Homes
Nearby Sold Comparables
Contact Agent
Listing Provided By
Keller Williams Preferred Rlty

